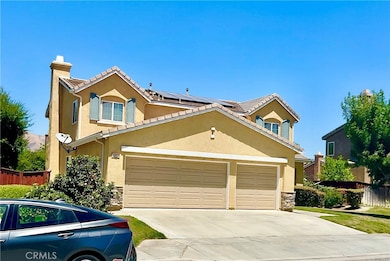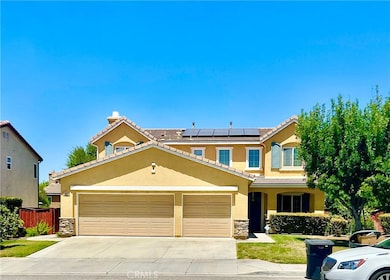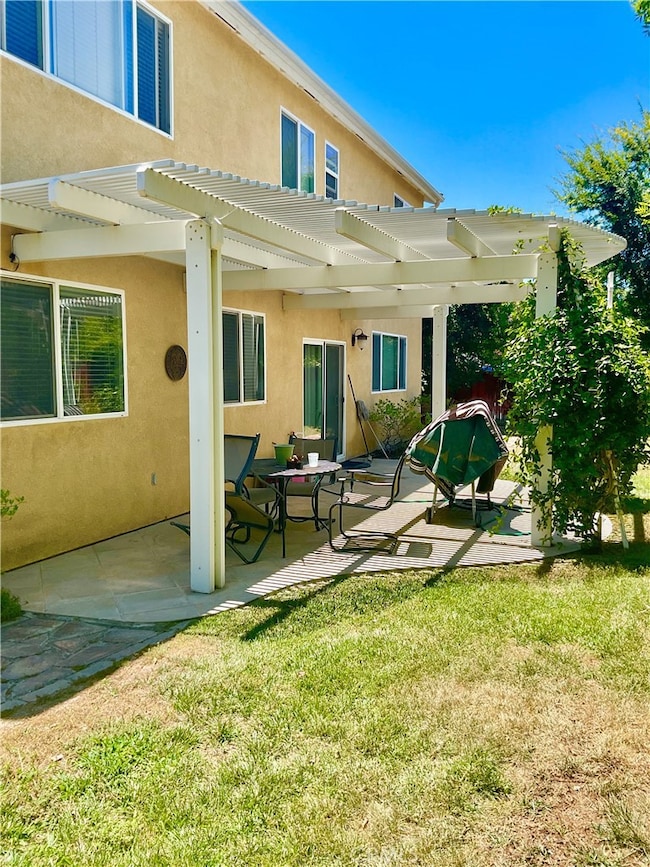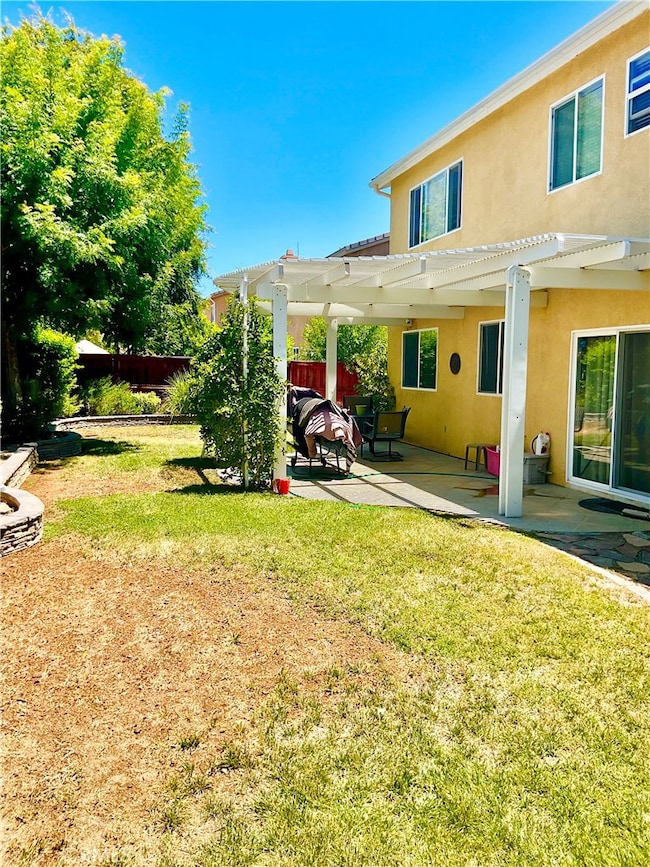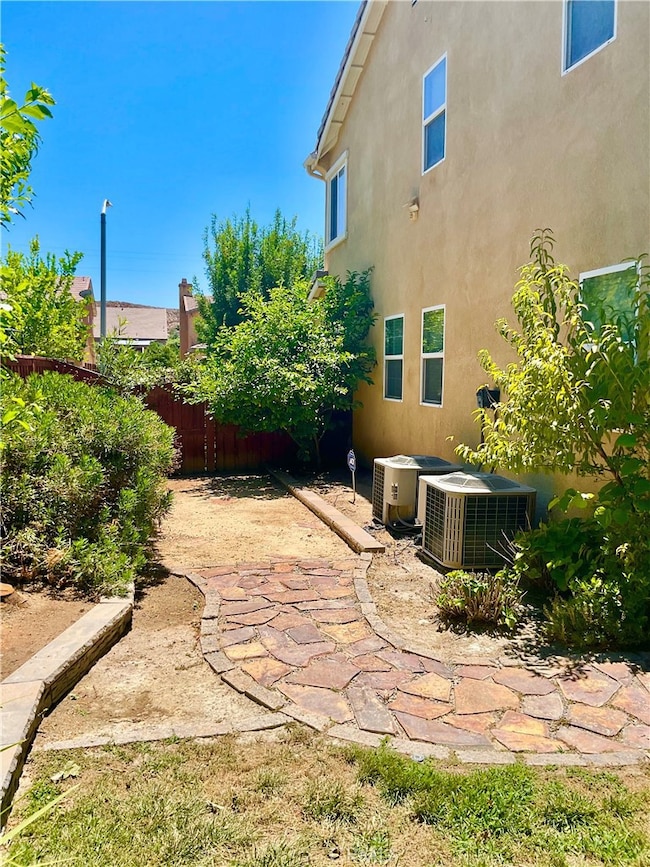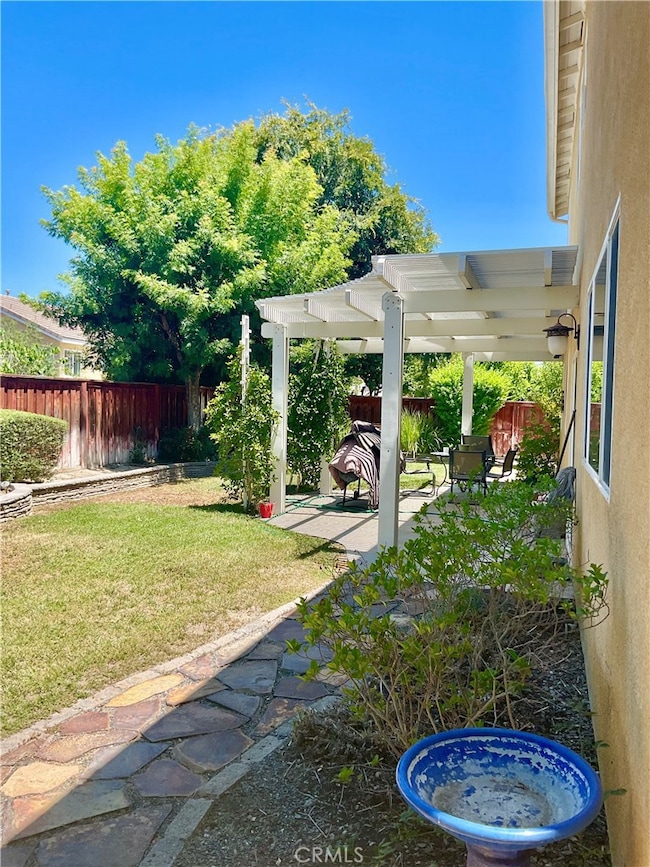1021 Garrett Way San Jacinto, CA 92583
Rose Ranch NeighborhoodEstimated payment $3,541/month
Highlights
- Granite Countertops
- 3 Car Attached Garage
- Patio
- No HOA
- Bathtub
- Living Room
About This Home
Beautiful 5-Bedroom, 3-Bath | 2,686 Sq. Ft. of Perfection Pride of ownership shines throughout this exquisite, move-in-ready home. Every detail has been thoughtfully cared for — offering both elegance and comfort for your family. ? Highlights Include: Spacious Chef’s Kitchen with large island & pull-out drawers Inviting Family Room with cozy fireplace & custom mantel 10 Paid-Off Solar Panels — energy savings year-round Ceiling Fans in every bedroom for comfort Power gable vent, rain gutters, and downspouts for efficiency Built-in computer desk and menu desk cabinets for organization Laundry room with upper cabinets New custom closet organizer in primary bedroom Entertainment center with surround sound system Insulated garage door with additional lighting Professional landscaping, tile patio, and pergola Fruit trees & green irrigation system with low-volume sprinklers Garden irrigation system ready for your fresh produce dreams! ?? Close to: Parks • Shopping • Great Schools • Walking Trails
Listing Agent
Home Smart Realty Group Brokerage Phone: 562-682-7005 License #01240727 Listed on: 10/17/2025

Home Details
Home Type
- Single Family
Est. Annual Taxes
- $6,683
Year Built
- Built in 2006
Lot Details
- 7,405 Sq Ft Lot
- Density is up to 1 Unit/Acre
Parking
- 3 Car Attached Garage
- Parking Available
- Front Facing Garage
- Two Garage Doors
- Combination Of Materials Used In The Driveway
Home Design
- Entry on the 1st floor
- Tile Roof
Interior Spaces
- 2,686 Sq Ft Home
- 2-Story Property
- Ceiling Fan
- Living Room
- Dining Room
- Game Room with Fireplace
- Tile Flooring
- Laundry Room
Kitchen
- Granite Countertops
- Quartz Countertops
Bedrooms and Bathrooms
- 5 Bedrooms | 1 Main Level Bedroom
- Mirrored Closets Doors
- 3 Full Bathrooms
- Bathtub
Outdoor Features
- Patio
Utilities
- Central Heating and Cooling System
- Standard Electricity
Community Details
- No Home Owners Association
Listing and Financial Details
- Tax Lot 53
- Tax Tract Number 30660
- Assessor Parcel Number 438572006
- $3,152 per year additional tax assessments
Map
Home Values in the Area
Average Home Value in this Area
Tax History
| Year | Tax Paid | Tax Assessment Tax Assessment Total Assessment is a certain percentage of the fair market value that is determined by local assessors to be the total taxable value of land and additions on the property. | Land | Improvement |
|---|---|---|---|---|
| 2025 | $6,683 | $318,479 | $42,058 | $276,421 |
| 2023 | $6,683 | $306,114 | $40,426 | $265,688 |
| 2022 | $6,692 | $300,113 | $39,634 | $260,479 |
| 2021 | $6,536 | $294,229 | $38,857 | $255,372 |
| 2020 | $6,448 | $291,213 | $38,459 | $252,754 |
| 2019 | $6,324 | $285,504 | $37,705 | $247,799 |
| 2018 | $6,220 | $279,907 | $36,967 | $242,940 |
| 2017 | $6,060 | $274,420 | $36,243 | $238,177 |
| 2016 | $5,858 | $269,040 | $35,533 | $233,507 |
| 2015 | $5,768 | $265,000 | $35,000 | $230,000 |
| 2014 | $5,310 | $223,000 | $59,000 | $164,000 |
Property History
| Date | Event | Price | List to Sale | Price per Sq Ft | Prior Sale |
|---|---|---|---|---|---|
| 10/28/2025 10/28/25 | Price Changed | $565,000 | -1.7% | $210 / Sq Ft | |
| 10/17/2025 10/17/25 | For Sale | $575,000 | 0.0% | $214 / Sq Ft | |
| 10/01/2025 10/01/25 | Off Market | $575,000 | -- | -- | |
| 12/15/2014 12/15/14 | Sold | $265,000 | -5.3% | $99 / Sq Ft | View Prior Sale |
| 10/14/2014 10/14/14 | Pending | -- | -- | -- | |
| 07/01/2014 07/01/14 | For Sale | $279,900 | -- | $104 / Sq Ft |
Purchase History
| Date | Type | Sale Price | Title Company |
|---|---|---|---|
| Grant Deed | $265,000 | Chicago Title Company | |
| Corporate Deed | $376,000 | North American Title Company |
Mortgage History
| Date | Status | Loan Amount | Loan Type |
|---|---|---|---|
| Previous Owner | $260,200 | FHA | |
| Previous Owner | $250,000 | Purchase Money Mortgage |
Source: California Regional Multiple Listing Service (CRMLS)
MLS Number: PW25230186
APN: 438-572-006
- 2002 Clemens Place
- 1940 Clemens Place
- 1052 Park Ave
- 812 Salinger Place
- 1021 E Commonwealth Ave
- 1036 Luna Way
- 946 Harvest Dr
- 1984 Bronte Rd
- 1358 E Beringer Dr
- 829 Rubi Ct
- 0 E Commonwealth Ave
- 747 Camino de Oro
- 1870 Rosemont Cir
- 1252 Avenida Floribunda
- 2160 Mariposa Ct
- 1644 Ametista Dr
- 797 Camino de Plata
- 1744 Wisteria Dr
- 1497 Park Ave
- 728 Freesia Cir
- 1974 Arroyo Viejo Dr
- 2411 Menlo Ave
- 713 Dahlia Ln
- 1579 Washington Ave
- 1438 Senator Way
- 1288 Reward St
- 1825 S Santa fe Ave
- 1955 E Devonshire Ave
- 550 N Santa fe St
- 498 E Main St Unit 420
- 555 E Fruitvale Ave
- 190 S Yale St
- 551 N Santa fe St
- 201 S Columbia St
- 526 Greystone Ln
- 526 Greystone Ln Unit 4
- 920 Calhoun Place
- 881 N Lake St Unit 204
- 881 N Lake St
- 150 S San Jacinto St

