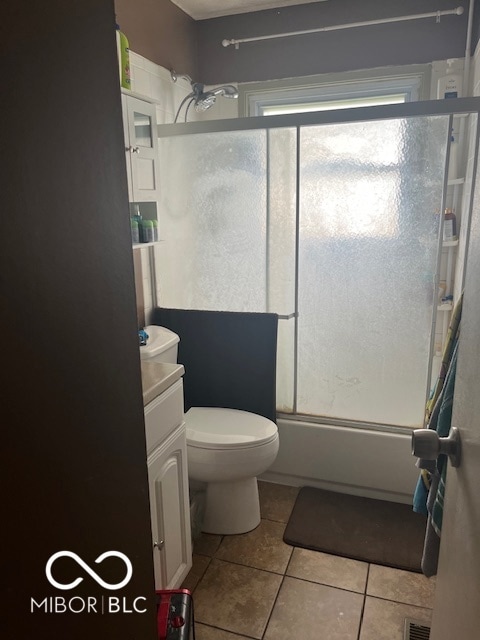
1021 Harney Dr Lebanon, IN 46052
Highlights
- Ranch Style House
- 1 Car Detached Garage
- Woodwork
- No HOA
- Eat-In Kitchen
- Forced Air Heating System
About This Home
As of July 20243 bedroom, 1 bath with detached garage. Upgrades include: Roof, furnace,water heater and windows 2018. AC 2017. Fully fenced back yard. Located in a desirable neighborhood.
Last Agent to Sell the Property
RE/MAX Centerstone Brokerage Email: angiesellshouses@outlook.com License #RB14042612 Listed on: 06/24/2024

Home Details
Home Type
- Single Family
Est. Annual Taxes
- $1,458
Year Built
- Built in 1957
Lot Details
- 8,059 Sq Ft Lot
Parking
- 1 Car Detached Garage
Home Design
- Ranch Style House
- Slab Foundation
- Vinyl Siding
Interior Spaces
- 912 Sq Ft Home
- Woodwork
- Combination Kitchen and Dining Room
Kitchen
- Eat-In Kitchen
- Disposal
Bedrooms and Bathrooms
- 3 Bedrooms
- 1 Full Bathroom
Schools
- Harney Elementary School
Utilities
- Forced Air Heating System
- Heating System Uses Gas
- Electric Water Heater
Community Details
- No Home Owners Association
- Northfield Subdivision
Listing and Financial Details
- Legal Lot and Block 108 / 4
- Assessor Parcel Number 061025000011020002
- Seller Concessions Offered
Ownership History
Purchase Details
Home Financials for this Owner
Home Financials are based on the most recent Mortgage that was taken out on this home.Purchase Details
Home Financials for this Owner
Home Financials are based on the most recent Mortgage that was taken out on this home.Purchase Details
Purchase Details
Similar Homes in Lebanon, IN
Home Values in the Area
Average Home Value in this Area
Purchase History
| Date | Type | Sale Price | Title Company |
|---|---|---|---|
| Deed | $172,000 | Title Services Llc | |
| Warranty Deed | -- | Meridian Title | |
| Warranty Deed | -- | None Available | |
| Personal Reps Deed | -- | None Available |
Mortgage History
| Date | Status | Loan Amount | Loan Type |
|---|---|---|---|
| Previous Owner | $126,262 | New Conventional | |
| Previous Owner | $200,000 | Commercial |
Property History
| Date | Event | Price | Change | Sq Ft Price |
|---|---|---|---|---|
| 06/12/2025 06/12/25 | Price Changed | $244,500 | -2.2% | $268 / Sq Ft |
| 05/28/2025 05/28/25 | For Sale | $250,000 | +45.3% | $274 / Sq Ft |
| 07/25/2024 07/25/24 | Sold | $172,000 | -3.9% | $189 / Sq Ft |
| 06/28/2024 06/28/24 | Pending | -- | -- | -- |
| 06/26/2024 06/26/24 | Price Changed | $179,000 | -5.8% | $196 / Sq Ft |
| 06/24/2024 06/24/24 | For Sale | $190,000 | +52.0% | $208 / Sq Ft |
| 07/29/2019 07/29/19 | Sold | $125,000 | 0.0% | $137 / Sq Ft |
| 05/17/2019 05/17/19 | Pending | -- | -- | -- |
| 05/17/2019 05/17/19 | For Sale | $125,000 | 0.0% | $137 / Sq Ft |
| 11/26/2013 11/26/13 | Rented | $800 | 0.0% | -- |
| 11/26/2013 11/26/13 | Under Contract | -- | -- | -- |
| 11/12/2013 11/12/13 | For Rent | $800 | -- | -- |
Tax History Compared to Growth
Tax History
| Year | Tax Paid | Tax Assessment Tax Assessment Total Assessment is a certain percentage of the fair market value that is determined by local assessors to be the total taxable value of land and additions on the property. | Land | Improvement |
|---|---|---|---|---|
| 2024 | $1,525 | $166,600 | $17,900 | $148,700 |
| 2023 | $1,459 | $165,600 | $17,900 | $147,700 |
| 2022 | $1,399 | $154,200 | $17,900 | $136,300 |
| 2021 | $1,083 | $126,800 | $17,900 | $108,900 |
| 2020 | $957 | $117,800 | $17,900 | $99,900 |
| 2019 | $659 | $93,600 | $17,900 | $75,700 |
| 2018 | $1,942 | $88,900 | $17,900 | $71,000 |
| 2017 | $1,794 | $83,700 | $17,900 | $65,800 |
| 2016 | $1,812 | $80,700 | $17,900 | $62,800 |
| 2014 | $1,760 | $78,500 | $17,900 | $60,600 |
| 2013 | $20 | $78,500 | $17,900 | $60,600 |
Agents Affiliated with this Home
-
Jon Hirschfeld

Seller's Agent in 2025
Jon Hirschfeld
F.C. Tucker Company
(317) 507-5087
1 in this area
54 Total Sales
-
Angela Mayner

Seller's Agent in 2024
Angela Mayner
RE/MAX Centerstone
(317) 966-5886
38 in this area
88 Total Sales
-
S
Seller's Agent in 2019
Sandy Busald
eXp Realty, LLC
Map
Source: MIBOR Broker Listing Cooperative®
MLS Number: 21986903
APN: 06-10-25-000-011.020-002
- 1019 Syracuse Dr
- 610 Northfield Dr
- 1001 Maple Dr W
- 704 Baronne St
- 1301 Brooke Dr
- 719 Henry St
- 900 W Busby St
- 201 W Essex St
- 516 W Royal St
- 917 W Busby St
- 1600 Sunnybrook Ln
- 1424 Ashley Dr
- 2127 Yosemite Dr
- 1624 Riley Rd
- 1214 Lindsey Ln
- 2100 Sunnybrook Ln
- 1711 Lafayette Ave Unit 7
- 1711 Lafayette Ave Unit 5
- 1711 Jaques Dr
- 511 N Clark St






