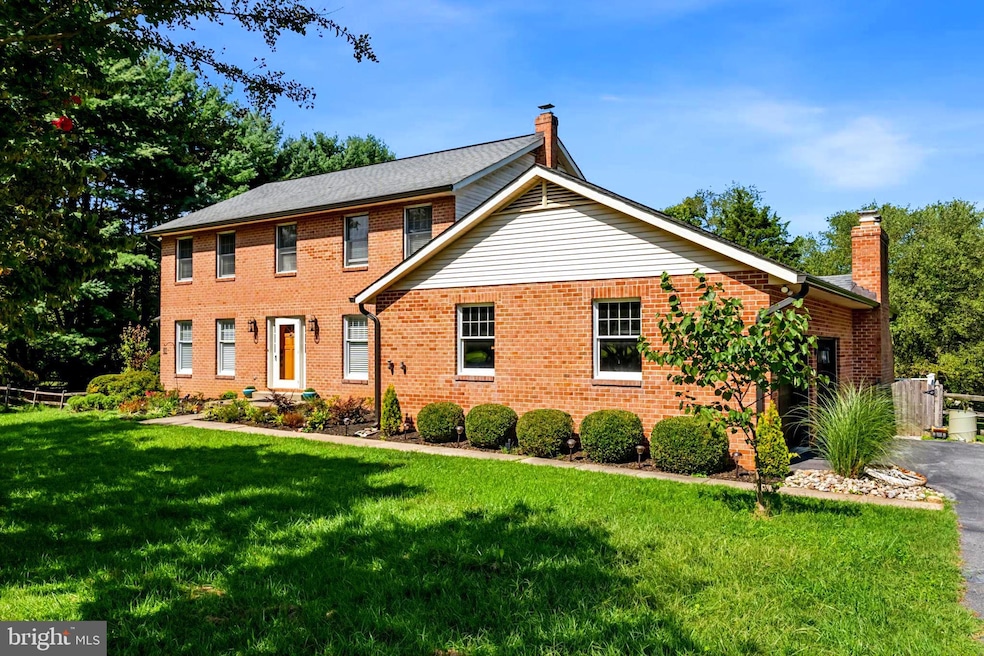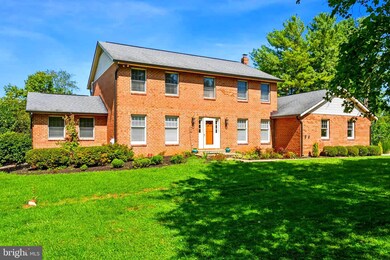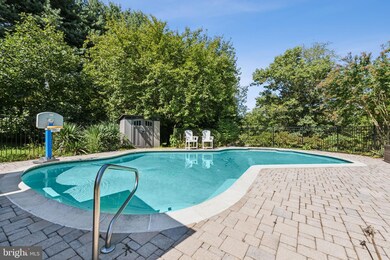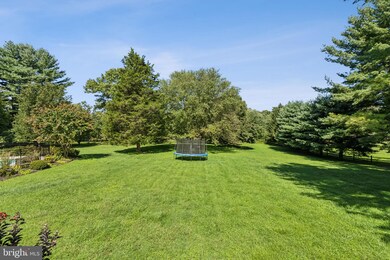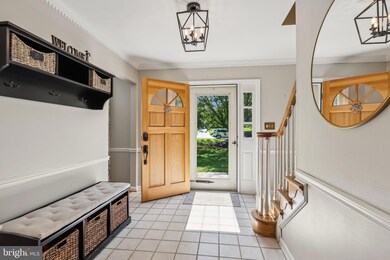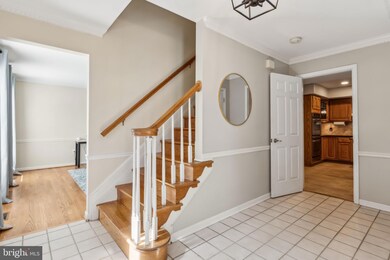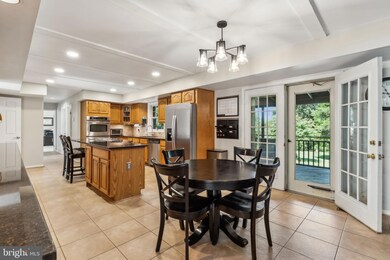
1021 Hawlings Rd Brookeville, MD 20833
Highlights
- Private Pool
- Eat-In Gourmet Kitchen
- Colonial Architecture
- Sherwood Elementary School Rated A
- Panoramic View
- Secluded Lot
About This Home
As of October 2024Welcome to this expansive, well-maintained custom home in Hawlings View on over 2 acres of land with a gunite pool and screened-in back porch, offering flexibility and modern upgrades. This property features 4 bedrooms with an updated primary bathroom, as well as an office on the main floor that can serve as a 5th bedroom or a productive workspace. The main level has an updated kitchen with an inviting great room plus two additional living/dining spaces, as well as a lovely laundry room and walk-in pantry. Additionally, there's a bonus room in the walkout basement, perfect for use as an extra bedroom or home gym along with a full bathroom, storage and entertaining space with access to the pool.
Recent upgrades enhance the property's appeal, including new garage doors, a fence around the pool, recessed lighting, new electric hot water heater, paint throughout the home and an electric vehicle charger in the garage (electrical for two car chargers!). A 50 year roof and zoned HVAC systems check off the final boxes that you are looking for. Enjoy the convenience of these modern touches in a home that offers both space and versatility.
This Brookeville gem is perfect for those seeking room to grow and personalize, with spaces that adapt to your lifestyle needs. This home is also located in the Sherwood HS district and nearby Brookeville Beer Farm, Waredaca Brewery, Elder Pine Brewing, and just a short drive to everything you need in Olney and Ashton. Don't miss the opportunity to make this your dream home!
All square footage is approximate.
Home Details
Home Type
- Single Family
Est. Annual Taxes
- $9,354
Year Built
- Built in 1987
Lot Details
- 2.01 Acre Lot
- Rural Setting
- Landscaped
- Secluded Lot
- Premium Lot
- Open Lot
- Partially Wooded Lot
- Backs to Trees or Woods
- Back Yard Fenced
- Property is zoned RC
Parking
- 2 Car Attached Garage
- Side Facing Garage
Property Views
- Panoramic
- Scenic Vista
- Woods
Home Design
- Colonial Architecture
- Brick Exterior Construction
- Block Foundation
- Architectural Shingle Roof
Interior Spaces
- Property has 3 Levels
- Traditional Floor Plan
- Chair Railings
- Crown Molding
- Beamed Ceilings
- Ceiling Fan
- 2 Fireplaces
- Entrance Foyer
- Family Room
- Living Room
- Formal Dining Room
- Den
- Recreation Room
- Screened Porch
- Storage Room
- Fire and Smoke Detector
- Basement
Kitchen
- Eat-In Gourmet Kitchen
- Double Oven
- Cooktop
- Microwave
- Ice Maker
- Dishwasher
Flooring
- Solid Hardwood
- Carpet
Bedrooms and Bathrooms
- 4 Bedrooms
Laundry
- Laundry Room
- Dryer
- Washer
Pool
- Private Pool
- Poolside Lot
Utilities
- Central Air
- Heating System Uses Oil
- Heat Pump System
- Back Up Oil Heat Pump System
- Vented Exhaust Fan
- Well
- Electric Water Heater
- Septic Tank
Community Details
- No Home Owners Association
- Built by Custom-Built
- Your Forever Home!
Listing and Financial Details
- Tax Lot 3
- Assessor Parcel Number 160800702390
Ownership History
Purchase Details
Home Financials for this Owner
Home Financials are based on the most recent Mortgage that was taken out on this home.Purchase Details
Home Financials for this Owner
Home Financials are based on the most recent Mortgage that was taken out on this home.Similar Homes in Brookeville, MD
Home Values in the Area
Average Home Value in this Area
Purchase History
| Date | Type | Sale Price | Title Company |
|---|---|---|---|
| Special Warranty Deed | $975,000 | Fidelity National Title | |
| Deed | $870,000 | Legacyhouse Title |
Mortgage History
| Date | Status | Loan Amount | Loan Type |
|---|---|---|---|
| Open | $877,500 | New Conventional | |
| Previous Owner | $826,500 | New Conventional | |
| Previous Owner | $100,000 | Credit Line Revolving |
Property History
| Date | Event | Price | Change | Sq Ft Price |
|---|---|---|---|---|
| 10/29/2024 10/29/24 | Sold | $975,000 | 0.0% | $246 / Sq Ft |
| 10/02/2024 10/02/24 | Pending | -- | -- | -- |
| 09/24/2024 09/24/24 | Price Changed | $975,000 | -4.9% | $246 / Sq Ft |
| 09/06/2024 09/06/24 | For Sale | $1,025,000 | +17.8% | $259 / Sq Ft |
| 11/01/2021 11/01/21 | Sold | $870,000 | +2.4% | $214 / Sq Ft |
| 08/30/2021 08/30/21 | Pending | -- | -- | -- |
| 08/25/2021 08/25/21 | For Sale | $849,900 | -- | $209 / Sq Ft |
Tax History Compared to Growth
Tax History
| Year | Tax Paid | Tax Assessment Tax Assessment Total Assessment is a certain percentage of the fair market value that is determined by local assessors to be the total taxable value of land and additions on the property. | Land | Improvement |
|---|---|---|---|---|
| 2025 | $9,354 | $832,333 | -- | -- |
| 2024 | $9,354 | $744,767 | $0 | $0 |
| 2023 | $8,996 | $657,200 | $280,900 | $376,300 |
| 2022 | $7,040 | $636,667 | $0 | $0 |
| 2021 | $6,746 | $616,133 | $0 | $0 |
| 2020 | $6,484 | $595,600 | $280,900 | $314,700 |
| 2019 | $6,462 | $595,600 | $280,900 | $314,700 |
| 2018 | $6,465 | $595,600 | $280,900 | $314,700 |
| 2017 | $6,774 | $601,300 | $0 | $0 |
| 2016 | -- | $601,300 | $0 | $0 |
| 2015 | $6,931 | $601,300 | $0 | $0 |
| 2014 | $6,931 | $602,300 | $0 | $0 |
Agents Affiliated with this Home
-
Katri Hunter

Seller's Agent in 2024
Katri Hunter
Compass
(650) 888-5623
271 Total Sales
-
Megan Meekin

Seller Co-Listing Agent in 2024
Megan Meekin
Compass
(240) 388-0724
183 Total Sales
-
Lou Vivas

Buyer's Agent in 2024
Lou Vivas
Long & Foster
(202) 968-3937
59 Total Sales
-
Susan Ellis

Seller's Agent in 2021
Susan Ellis
RE/MAX
(301) 367-9032
135 Total Sales
-
Tracy Onslow

Seller Co-Listing Agent in 2021
Tracy Onslow
RE/MAX
(410) 829-2219
125 Total Sales
Map
Source: Bright MLS
MLS Number: MDMC2145660
APN: 08-00702390
- 21151 New Hampshire Ave
- 19900 New Hampshire Ave
- 21605 New Hampshire Ave
- 21603 New Hampshire Ave
- 21816 Gaithers Meadow Ln
- 19709 Golden Valley Ln
- 14660 Viburnum Dr
- 2503 Brown Farm Ct
- 13921 Wayside Dr
- 13951 Hallowell Ct
- 13719 Lakeside Dr
- 19230 Chandlee Mill Rd
- 309 Market St
- 14100 Twisting Ln
- 3433 Gregg Rd
- 13809 Triadelphia Mill Rd
- 18901 Chandlee Mill Rd
- 19425 Rena Ct
- 6501 Mare Ct
- 7244 Mink Hollow Rd
