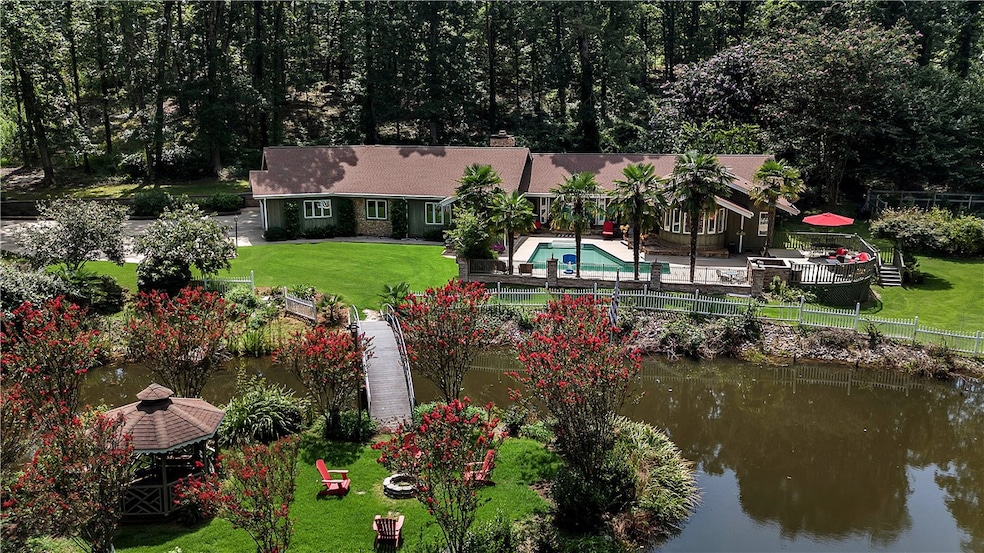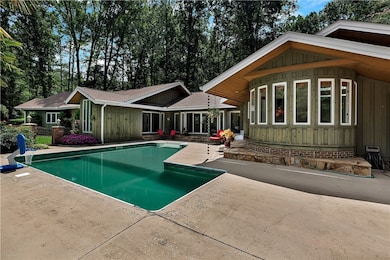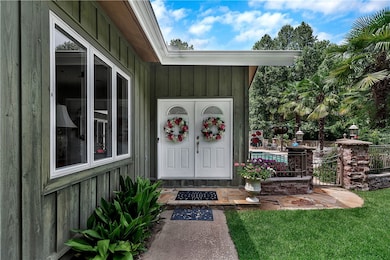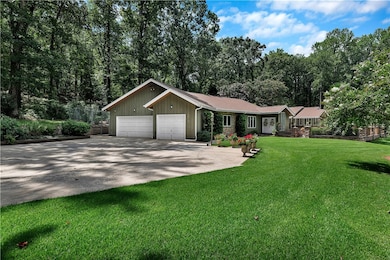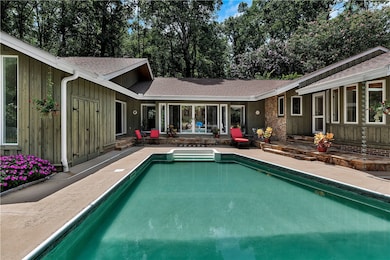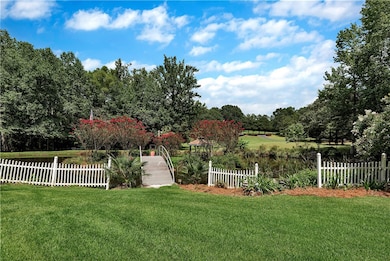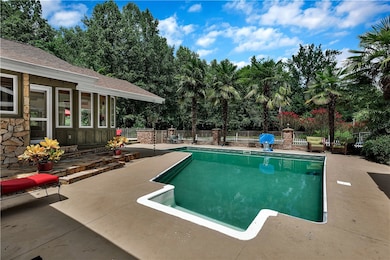1021 Hobby Ln Anderson, SC 29621
Estimated payment $4,833/month
Highlights
- Water Views
- Horses Allowed On Property
- In Ground Pool
- North Pointe Elementary School Rated A
- Media Room
- Sitting Area In Primary Bedroom
About This Home
Welcome to your private retreat! Set on 8.87 serene acres, this beautiful property offers a rare combination of space, privacy, and luxury amenities. A stocked pond with a charming bridge creates a picture-perfect focal point, while the in-ground swimming pool, patios, and the landscaped grounds provide the ideal setting for outdoor entertaining or quiet relaxation. The home features 4 bedrooms and 2.5 baths with abundant natural light throughout. Inside, most rooms have been freshly painted, and the kitchen is a chef’s delight with premium appliances including a Sub-Zero refrigerator, Bosch dishwasher, gas cooktop, convection microwave, and double oven. A tankless water heater ensures endless hot water, while the open layout and thoughtful design make everyday living effortless. The large formal dining area and living room offer a perfect spot for entertaining.
Additional highlights include a 3-car garage with one bay currently used as a workshop (this bay is heated and cooled), roof/gutters/skylights replaced in 2016, and wooded surroundings that enhance the property’s sense of seclusion, this home offers the perfect balance of tranquility and convenience—just minutes from town, medical facilities, and the East/West connector. This rare offering combines modern updates with natural beauty—creating a private oasis you’ll be proud to call home. The pool liner was replaced in 2023 and the pool pump was replaced in September 2024. Home was re-stained 10/2025.
Listing Agent
Western Upstate Keller William Brokerage Phone: (864) 314-2712 License #11658 Listed on: 08/20/2025
Home Details
Home Type
- Single Family
Est. Annual Taxes
- $1,412
Year Built
- Built in 1991
Lot Details
- 8.87 Acre Lot
- Mature Trees
- Wooded Lot
Parking
- 3 Car Attached Garage
- Garage Door Opener
- Driveway
Home Design
- Craftsman Architecture
- Wood Siding
Interior Spaces
- 3,950 Sq Ft Home
- 1-Story Property
- Cathedral Ceiling
- Ceiling Fan
- Skylights
- Gas Log Fireplace
- Insulated Windows
- Blinds
- Separate Formal Living Room
- Dining Room
- Media Room
- Workshop
- Sun or Florida Room
- Water Views
- Crawl Space
- Laundry Room
Kitchen
- Breakfast Room
- Double Convection Oven
- Bosch Dishwasher
- Dishwasher
- Granite Countertops
- Disposal
Flooring
- Wood
- Parquet
- Carpet
- Ceramic Tile
Bedrooms and Bathrooms
- 4 Bedrooms
- Sitting Area In Primary Bedroom
- Walk-In Closet
- Bathroom on Main Level
- Dual Sinks
- Hydromassage or Jetted Bathtub
- Separate Shower
Outdoor Features
- In Ground Pool
- Deck
- Patio
- Porch
Schools
- Concord Elementary School
- Mccants Middle School
- Tl Hanna High School
Utilities
- Cooling Available
- Heat Pump System
- Underground Utilities
- Septic Tank
- Satellite Dish
Additional Features
- Low Threshold Shower
- Outside City Limits
- Horses Allowed On Property
Community Details
- No Home Owners Association
Listing and Financial Details
- Assessor Parcel Number 119-00-10-006
Map
Home Values in the Area
Average Home Value in this Area
Tax History
| Year | Tax Paid | Tax Assessment Tax Assessment Total Assessment is a certain percentage of the fair market value that is determined by local assessors to be the total taxable value of land and additions on the property. | Land | Improvement |
|---|---|---|---|---|
| 2024 | $1,412 | $4,700 | $4,700 | $0 |
| 2023 | $1,376 | $4,700 | $4,700 | $0 |
| 2022 | $1,343 | $4,700 | $4,700 | $0 |
| 2021 | $1,217 | $3,850 | $3,850 | $0 |
| 2020 | $1,199 | $3,850 | $3,850 | $0 |
| 2019 | $2,378 | $13,770 | $7,170 | $6,600 |
| 2018 | $2,382 | $13,770 | $7,170 | $6,600 |
| 2017 | -- | $13,770 | $7,170 | $6,600 |
| 2016 | $2,196 | $12,960 | $6,050 | $6,910 |
| 2015 | $2,234 | $12,960 | $6,050 | $6,910 |
| 2014 | $2,215 | $20,710 | $890 | $19,820 |
Property History
| Date | Event | Price | List to Sale | Price per Sq Ft |
|---|---|---|---|---|
| 10/24/2025 10/24/25 | Price Changed | $899,000 | -2.8% | $228 / Sq Ft |
| 09/15/2025 09/15/25 | Price Changed | $925,000 | -2.5% | $234 / Sq Ft |
| 08/20/2025 08/20/25 | For Sale | $949,000 | -- | $240 / Sq Ft |
Purchase History
| Date | Type | Sale Price | Title Company |
|---|---|---|---|
| Deed | $299,000 | -- |
Mortgage History
| Date | Status | Loan Amount | Loan Type |
|---|---|---|---|
| Open | $299,000 | VA |
Source: Western Upstate Multiple Listing Service
MLS Number: 20291653
APN: 119-00-10-006
- 1026 Harpers Way
- 103 Lyndhurst Dr
- 102 Stoneleigh Ct
- 102 Bradford Way
- 4204 Weatherstone Way
- 11 Fieldstone Way
- 1000 Carlisle Place
- 3080 McGee Rd
- 127 Cathey Rd
- Lot 4 Little Creek Rd
- Lot 8 Little Creek Rd
- Lot 2 Little Creek Rd
- 1000 Whisper Wood Ln
- 1003 Hillcrest Ct
- 203 Meadows Edge Ct
- Wateree Plan at Walker's Pointe
- Enoree Plan at Walker's Pointe
- Savannah Plan at Walker's Pointe
- Emmy Plan at Walker's Pointe
- Ashley Plan at Walker's Pointe
- 5 Robert de Brus Cir
- 320 E Beltline Rd
- 201 Miracle Mile Dr
- 4115 Liberty Hwy
- 200 Country Club Ln
- 100 Hudson Cir
- 103 Allison Cir
- 100 Copperleaf Ln
- 109 Patagonia Rd
- 250 Battery Park Cir
- 100 Shadow Creek Ln
- 153 Civic Center Blvd
- 1209 Northlake Dr Unit 1209 Furnished
- 311 Simpson Rd
- 2420 Marchbanks Ave
- 50 Braeburn Dr
- 2418 Marchbanks Ave
- 102 Riggins Ln
- 2706 Pope Dr
- 106 Concord Ave
