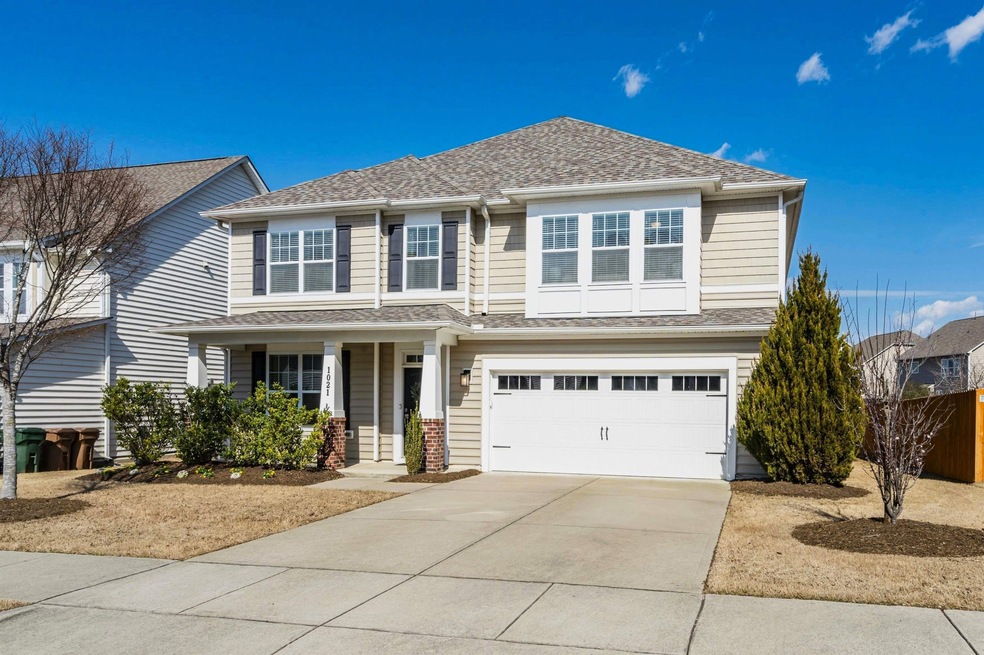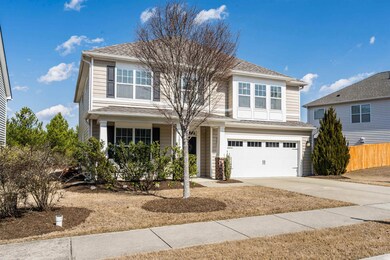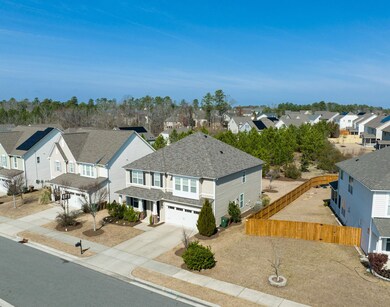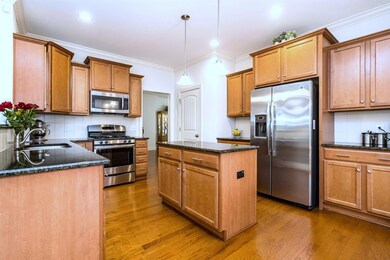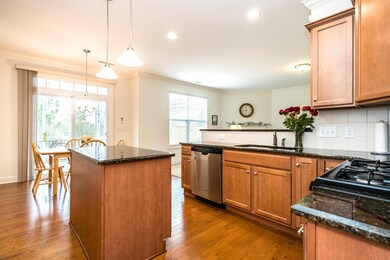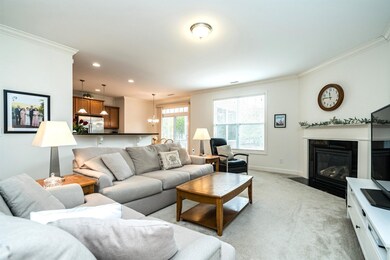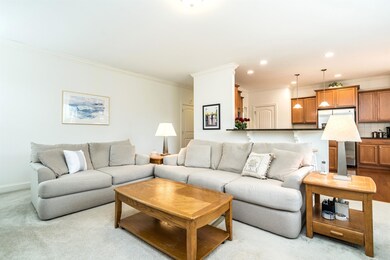
1021 Holland Bend Dr Cary, NC 27519
Green Level NeighborhoodEstimated Value: $876,000 - $975,000
Highlights
- Craftsman Architecture
- Wood Flooring
- Bonus Room
- Mills Park Elementary School Rated A
- Main Floor Bedroom
- High Ceiling
About This Home
As of March 2023Desirable West Cary neighborhood near some of the top amenities and schools in the Triangle. Expansive home with 2022 roof and new siding on a protected lot that backs to neighborhood green space & trees. Room for all with 5 bedrooms, including a 1st floor Guest suite with full bath, separate Office with French doors, large Bonus, screened Porch & Patio, Laundry room with sink, and oversized Garage with lots of storage. Big walk-in closets in Bonus and all upstairs bedrooms. Granite, tile, hardwoods, and premium new glass in a walk-in Owner's shower with bench. Kitchen opens to a huge Family room with gas fireplace. Low maintenance home in a quiet neighborhood with sidewalks. Original owners. Great location near shopping, parks, restaurants, and major roadways.
Home Details
Home Type
- Single Family
Est. Annual Taxes
- $4,710
Year Built
- Built in 2014
Lot Details
- 7,405 Sq Ft Lot
- Landscaped
- Garden
- Property is zoned R40
HOA Fees
- $54 Monthly HOA Fees
Parking
- 2 Car Attached Garage
- Garage Door Opener
- Private Driveway
Home Design
- Craftsman Architecture
- Traditional Architecture
- Brick Exterior Construction
- Slab Foundation
- Vinyl Siding
Interior Spaces
- 3,198 Sq Ft Home
- 2-Story Property
- Smooth Ceilings
- High Ceiling
- Ceiling Fan
- Screen For Fireplace
- Fireplace Features Blower Fan
- Gas Log Fireplace
- Insulated Windows
- Blinds
- Entrance Foyer
- Family Room with Fireplace
- Breakfast Room
- Dining Room
- Home Office
- Bonus Room
- Screened Porch
- Utility Room
- Pull Down Stairs to Attic
Kitchen
- Eat-In Kitchen
- Self-Cleaning Oven
- Gas Range
- Microwave
- Plumbed For Ice Maker
- Dishwasher
- Granite Countertops
Flooring
- Wood
- Carpet
- Tile
Bedrooms and Bathrooms
- 5 Bedrooms
- Main Floor Bedroom
- Walk-In Closet
- 3 Full Bathrooms
- Double Vanity
- Low Flow Plumbing Fixtures
- Private Water Closet
- Separate Shower in Primary Bathroom
- Soaking Tub
- Bathtub with Shower
- Walk-in Shower
Laundry
- Laundry Room
- Laundry on upper level
- Dryer
- Washer
Home Security
- Home Security System
- Fire and Smoke Detector
Eco-Friendly Details
- Energy-Efficient Lighting
- Energy-Efficient Thermostat
Outdoor Features
- Patio
- Rain Gutters
Schools
- Mills Park Elementary And Middle School
- Green Level High School
Utilities
- Forced Air Zoned Heating and Cooling System
- Heating System Uses Gas
- Heating System Uses Natural Gas
- Gas Water Heater
- High Speed Internet
- Cable TV Available
Community Details
Overview
- Omega Management Association, Phone Number (919) 461-0102
- Built by M/I Homes
- Holland Farm Subdivision, Asheville Iii Floorplan
Recreation
- Trails
Ownership History
Purchase Details
Home Financials for this Owner
Home Financials are based on the most recent Mortgage that was taken out on this home.Purchase Details
Similar Homes in Cary, NC
Home Values in the Area
Average Home Value in this Area
Purchase History
| Date | Buyer | Sale Price | Title Company |
|---|---|---|---|
| Yu Wenjun | $817,000 | Tryon Title | |
| Culnan Michael P | $399,000 | None Available |
Mortgage History
| Date | Status | Borrower | Loan Amount |
|---|---|---|---|
| Open | Yu Wenjun | $653,600 | |
| Previous Owner | Culnan Michael P | $150,000 |
Property History
| Date | Event | Price | Change | Sq Ft Price |
|---|---|---|---|---|
| 12/15/2023 12/15/23 | Off Market | $817,000 | -- | -- |
| 03/29/2023 03/29/23 | Sold | $817,000 | -1.0% | $255 / Sq Ft |
| 02/26/2023 02/26/23 | Pending | -- | -- | -- |
| 02/23/2023 02/23/23 | For Sale | $825,000 | -- | $258 / Sq Ft |
Tax History Compared to Growth
Tax History
| Year | Tax Paid | Tax Assessment Tax Assessment Total Assessment is a certain percentage of the fair market value that is determined by local assessors to be the total taxable value of land and additions on the property. | Land | Improvement |
|---|---|---|---|---|
| 2024 | $6,950 | $826,418 | $270,000 | $556,418 |
| 2023 | $4,893 | $486,296 | $120,000 | $366,296 |
| 2022 | $4,710 | $486,296 | $120,000 | $366,296 |
| 2021 | $4,616 | $486,296 | $120,000 | $366,296 |
| 2020 | $4,640 | $486,296 | $120,000 | $366,296 |
| 2019 | $4,539 | $422,074 | $110,000 | $312,074 |
| 2018 | $4,259 | $422,074 | $110,000 | $312,074 |
| 2017 | $4,093 | $422,074 | $110,000 | $312,074 |
| 2016 | $0 | $422,074 | $110,000 | $312,074 |
| 2015 | -- | $387,447 | $90,000 | $297,447 |
| 2014 | -- | $90,000 | $90,000 | $0 |
Agents Affiliated with this Home
-
Amy Bytnar

Seller's Agent in 2023
Amy Bytnar
NewStone Realty, LLC
(919) 616-5664
2 in this area
89 Total Sales
-
A
Buyer's Agent in 2023
Aljerald Butcher
Redfin Corporation
Map
Source: Doorify MLS
MLS Number: 2496311
APN: 0724.02-86-8212-000
- 1024 Holland Bend Dr
- 316 Hilliard Forest Dr
- 7825 Green Hope School Rd
- 528 Bankhead Dr
- 713 Liberty Cliff Dr
- 413 Westfalen Dr
- 212 Listening Ridge Ln
- 154 Alamosa Place
- 150 Alamosa Place
- 310 Alamosa Place
- 311 Alamosa Place
- 105 Jessfield Place
- 402 Troycott Place
- 317 Castle Rock Ln
- 1013 Timber Mist Ct
- 525 Rockcastle Dr
- 301 Crayton Oak Dr
- 521 Rockcastle Dr
- 410 Bent Tree Ln
- 2800 Kempthorne Rd Unit Lot 65
- 1021 Holland Bend Dr
- 1017 Holland Bend Dr
- 1025 Holland Bend Dr
- 1013 Holland Bend Dr
- 1041 Holland Bend Dr
- 1020 Holland Bend Dr
- 1053 Holland Bend Dr
- 1016 Holland Bend Dr
- 1012 Holland Bend Dr
- 1057 Holland Bend Dr
- 1028 Holland Bend Dr
- 1441 Sabino Dr
- 1445 Sabino Dr
- 1008 Holland Bend Dr
- 1032 Holland Bend Dr
- 1061 Holland Bend Dr
- 1036 Holland Bend Dr
- 1040 Holland Bend Dr
- 1429 Sabino Dr
- 1004 Holland Bend Dr
