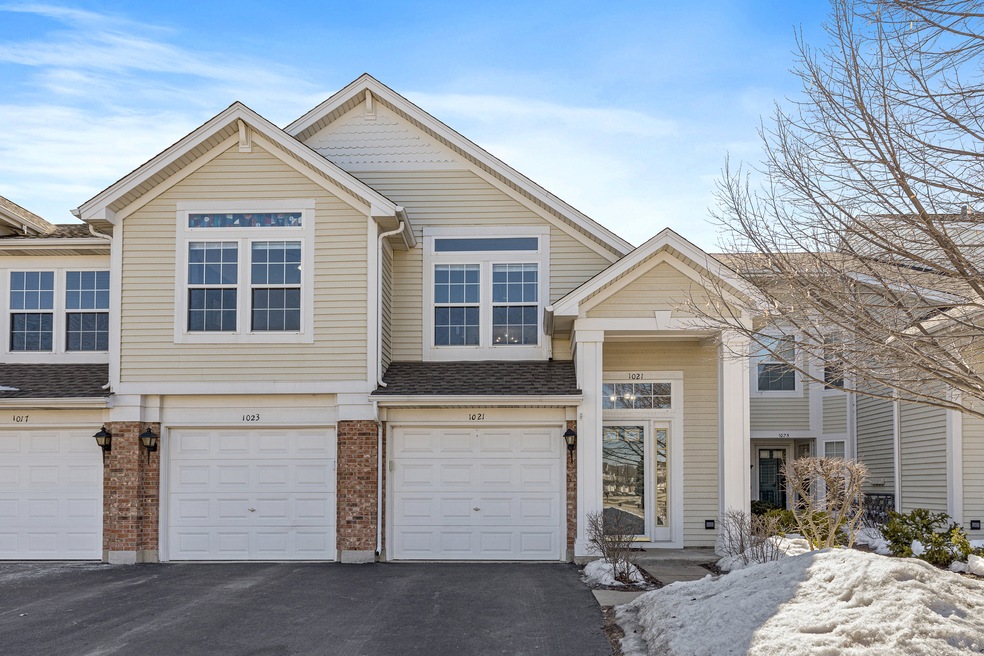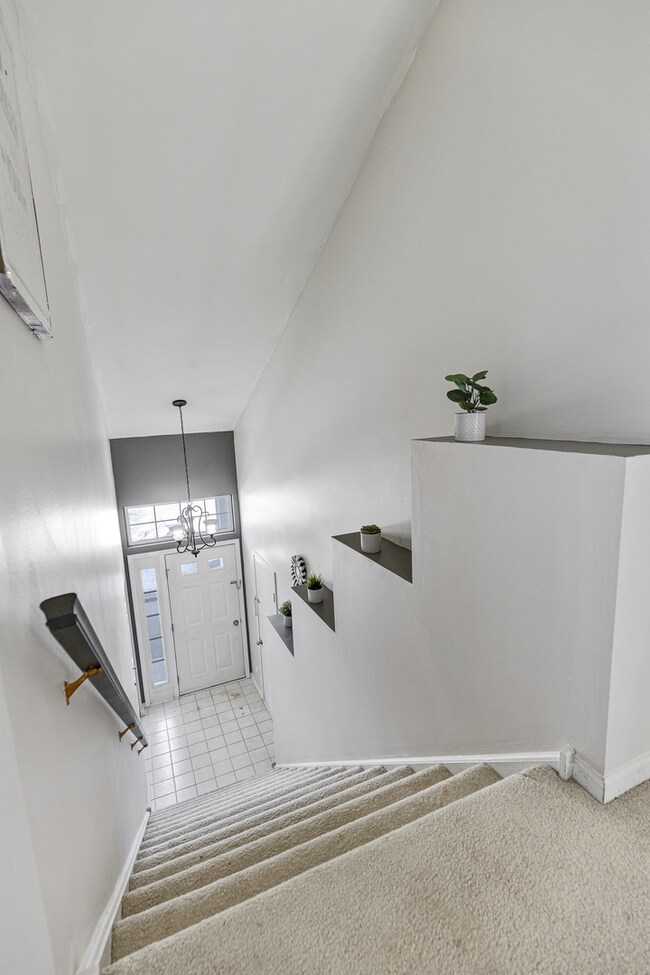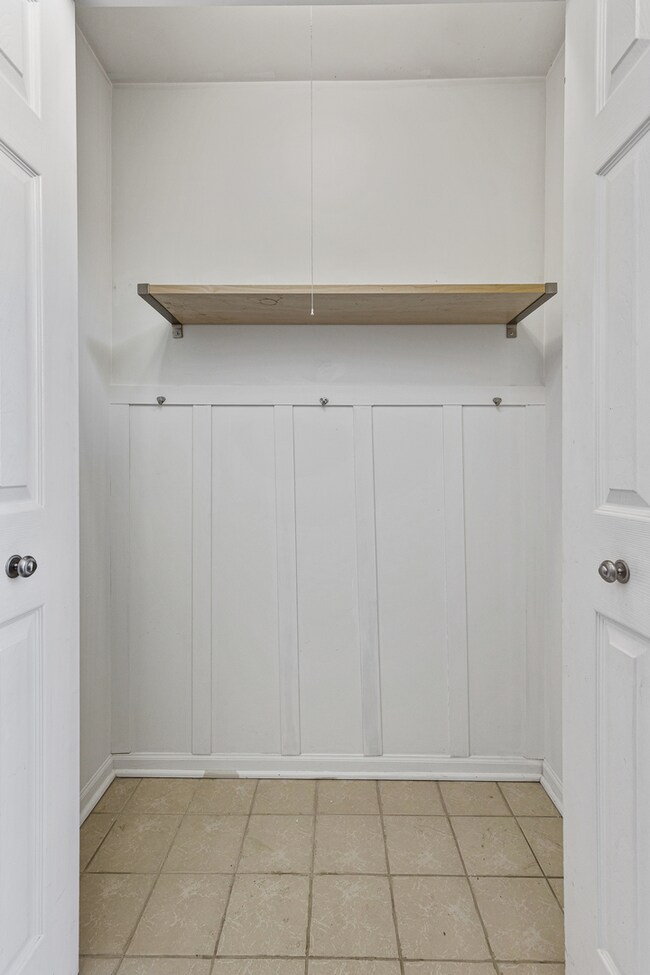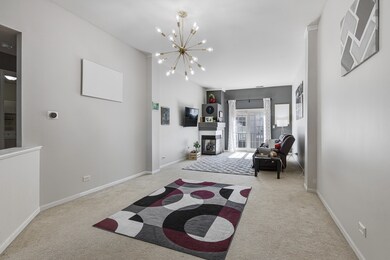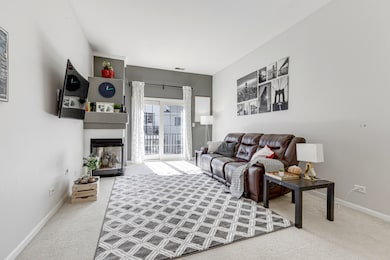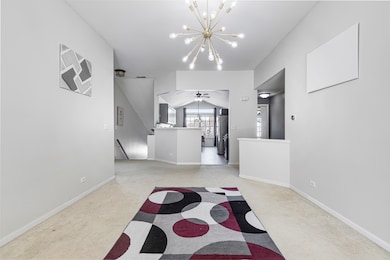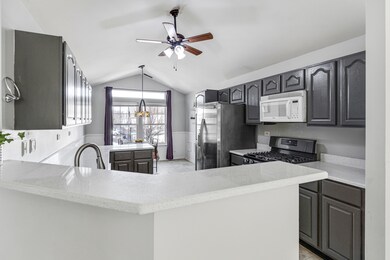
1021 Huntington Dr Unit 7044 Elk Grove Village, IL 60007
Elk Grove Village West NeighborhoodEstimated Value: $334,000 - $351,000
Highlights
- Vaulted Ceiling
- Den
- Breakfast Bar
- Adolph Link Elementary School Rated A-
- Attached Garage
- Property is near a bus stop
About This Home
As of April 2021LOVELY NORTH FACING MOVE-IN READY UNIT . NEWLY PAINTED INTERIOR. KITCHEN HAS QUARTZ COUNTER TOPS WITH BRAND NEW GAS RANGE AND OVERHEAD MICROWAVE. PLENTY CABINETS AND COUNTER CLOSET. LARGE EATING AREA IN KITCHEN. MASTER BR HAS CATHEDRAL CEILING & LUXURY BATH. LIVING ROOM WITH GAS FIREPLACE, PATIO DOORS TO BALCONY WHICH HAS A MAINTENANCE FREE FLOOR, PLUS A DINING AREA. DEN HAS BEEN CONVERTED TO THIRD BEDROOM HAS A CLOSET. SEPARATE LAUNDRY ROOM. NEW LIGHTING FIXTURES. NEW BLINDS. HIGHLY RATED 54/211 SCHOOL DISTRICTS. GREAT LOCATION. CONVENIENTLY LOCATED RIGHT NEXT TO MAJOR EXPRESSWAYS 290/355.MINUTES TO WOODFIELD MALL, MOVIE THEATERS, SHOPPING, RESTAURANTS AND METRA. ROOF 2019. WELCOME HOME.
Last Agent to Sell the Property
Property Economics, Inc. License #471018485 Listed on: 03/05/2021
Last Buyer's Agent
Michael Ray
RE/MAX Suburban License #475186441
Property Details
Home Type
- Condominium
Est. Annual Taxes
- $7,731
Year Built
- 1997
Lot Details
- 35
HOA Fees
- $298 per month
Parking
- Attached Garage
- Garage Door Opener
- Parking Included in Price
Home Design
- Vinyl Siding
Interior Spaces
- Primary Bathroom is a Full Bathroom
- Vaulted Ceiling
- Gas Log Fireplace
- Den
Kitchen
- Breakfast Bar
- Oven or Range
- Microwave
- High End Refrigerator
- Dishwasher
Laundry
- Dryer
- Washer
Utilities
- Forced Air Heating and Cooling System
- Heating System Uses Gas
- Lake Michigan Water
Additional Features
- North or South Exposure
- Property is near a bus stop
Community Details
- Pets Allowed
Ownership History
Purchase Details
Home Financials for this Owner
Home Financials are based on the most recent Mortgage that was taken out on this home.Purchase Details
Home Financials for this Owner
Home Financials are based on the most recent Mortgage that was taken out on this home.Purchase Details
Home Financials for this Owner
Home Financials are based on the most recent Mortgage that was taken out on this home.Purchase Details
Home Financials for this Owner
Home Financials are based on the most recent Mortgage that was taken out on this home.Purchase Details
Home Financials for this Owner
Home Financials are based on the most recent Mortgage that was taken out on this home.Purchase Details
Home Financials for this Owner
Home Financials are based on the most recent Mortgage that was taken out on this home.Similar Homes in the area
Home Values in the Area
Average Home Value in this Area
Purchase History
| Date | Buyer | Sale Price | Title Company |
|---|---|---|---|
| Marino Shuntwa | $245,000 | Chicago Title Company | |
| Gudapati Lakshmi Ramana Murthy | $223,000 | Precision Title Company | |
| Scharaga Linda M | $180,000 | Git | |
| Hofstetter Janell E | $242,000 | Cti | |
| Zimmerman Tamara S | $208,000 | -- | |
| Roberts Maureen | $166,500 | -- |
Mortgage History
| Date | Status | Borrower | Loan Amount |
|---|---|---|---|
| Previous Owner | Gudapati Lakshmiramanamurth | $24,000 | |
| Previous Owner | Gudapati Lakshmi Ramana Murthy | $178,400 | |
| Previous Owner | Scharaga Linda M | $100,000 | |
| Previous Owner | Hofstetter Janell E | $193,600 | |
| Previous Owner | Zimmerman Tamara S | $166,400 | |
| Previous Owner | Roberts Maureen | $115,000 |
Property History
| Date | Event | Price | Change | Sq Ft Price |
|---|---|---|---|---|
| 04/30/2021 04/30/21 | Sold | $245,000 | 0.0% | $148 / Sq Ft |
| 03/17/2021 03/17/21 | Pending | -- | -- | -- |
| 03/05/2021 03/05/21 | For Sale | $245,000 | +36.2% | $148 / Sq Ft |
| 12/02/2013 12/02/13 | Sold | $179,900 | 0.0% | $109 / Sq Ft |
| 10/08/2013 10/08/13 | Pending | -- | -- | -- |
| 09/17/2013 09/17/13 | For Sale | $179,900 | -- | $109 / Sq Ft |
Tax History Compared to Growth
Tax History
| Year | Tax Paid | Tax Assessment Tax Assessment Total Assessment is a certain percentage of the fair market value that is determined by local assessors to be the total taxable value of land and additions on the property. | Land | Improvement |
|---|---|---|---|---|
| 2024 | $7,731 | $27,673 | $3,482 | $24,191 |
| 2023 | $7,731 | $27,673 | $3,482 | $24,191 |
| 2022 | $7,731 | $27,673 | $3,482 | $24,191 |
| 2021 | $7,000 | $22,200 | $2,708 | $19,492 |
| 2020 | $6,827 | $22,200 | $2,708 | $19,492 |
| 2019 | $6,671 | $23,991 | $2,708 | $21,283 |
| 2018 | $6,255 | $20,165 | $2,321 | $17,844 |
| 2017 | $6,192 | $20,165 | $2,321 | $17,844 |
| 2016 | $5,773 | $20,165 | $2,321 | $17,844 |
| 2015 | $5,572 | $18,150 | $2,063 | $16,087 |
| 2014 | $5,500 | $18,150 | $2,063 | $16,087 |
| 2013 | $4,587 | $18,150 | $2,063 | $16,087 |
Agents Affiliated with this Home
-
Apara Leekha

Seller's Agent in 2021
Apara Leekha
Property Economics, Inc.
(312) 967-6732
14 in this area
314 Total Sales
-

Buyer's Agent in 2021
Michael Ray
Remax Suburban
-
Angela Lotz

Seller's Agent in 2013
Angela Lotz
RE/MAX
(630) 640-4026
2 in this area
210 Total Sales
-
Nancy Miller

Buyer's Agent in 2013
Nancy Miller
RE/MAX Suburban
(847) 274-7050
11 Total Sales
Map
Source: Midwest Real Estate Data (MRED)
MLS Number: MRD11011690
APN: 08-31-102-012-1138
- 938 Charlela Ln Unit 140360
- 937 Huntington Dr Unit 60200
- 1018 Savoy Ct Unit 125714
- 1233 Diane Ln
- 1226 Old Mill Ln Unit 721
- 1228 Old Mill Ln Unit 722
- 1297 Old Mill Ln Unit 534
- 1076 Cernan Ct
- 1259 Old Mill Ln Unit 434
- 1260 Robin Dr
- 1500 Worden Way
- 1532 Collins Cir
- 450 Banbury Ave
- 540 Biesterfield Rd Unit 104A
- 820 Pahl Rd Unit U11
- 815 Leicester Rd Unit A211
- 344 Dorchester Ln
- 805 Leicester Rd Unit B320
- 805 Leicester Rd Unit B105
- 805 Leicester Rd Unit B103
- 1021 Huntington Dr Unit 7044
- 1023 Huntington Dr Unit 7044
- 1019 Huntington Dr Unit 7044
- 1017 Huntington Dr Unit 7044
- 1025 Huntington Dr Unit 7044
- 1027 Huntington Dr Unit 7044
- 1029 Huntington Dr Unit 7044
- 1031 Huntington Dr Unit 7044
- 1180 Hawthorne Ln Unit 12039
- 1182 Hawthorne Ln Unit 12039
- 1013 Huntington Dr Unit 7043
- 1184 Hawthorne Ln Unit 12039
- 1011 Huntington Dr Unit 7043
- 1007 Huntington Dr Unit 7043
- 1172 Hawthorne Ln Unit 14040
- 1178 Hawthorne Ln Unit 12039
- 1174 Hawthorne Ln Unit 14040
- 941 Waterford Ln Unit 604504
- 1170 Hawthorne Ln Unit 14040
- 1168 Hawthorne Ln Unit 14040
