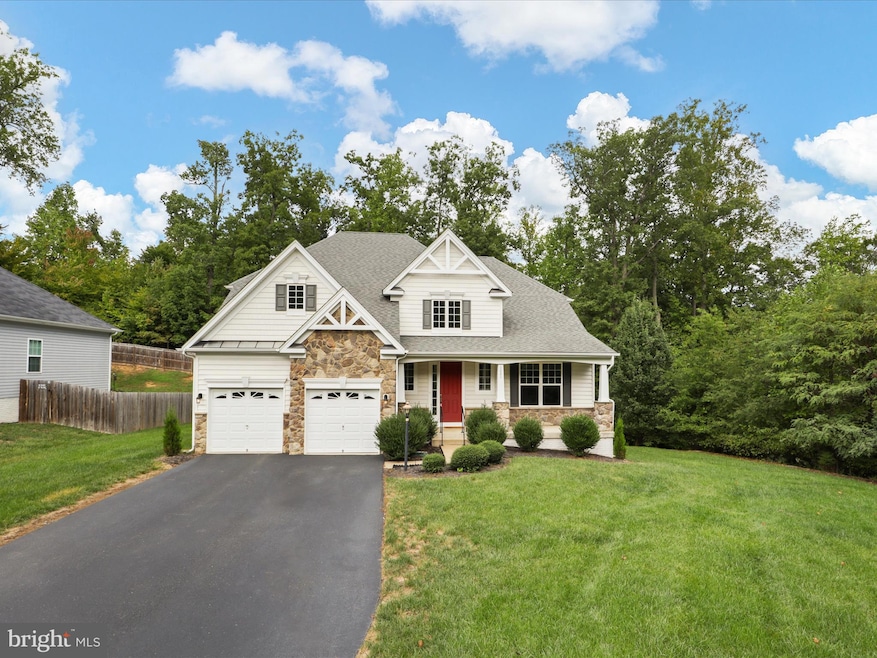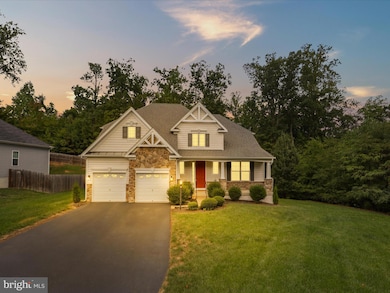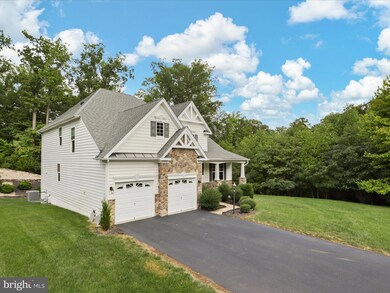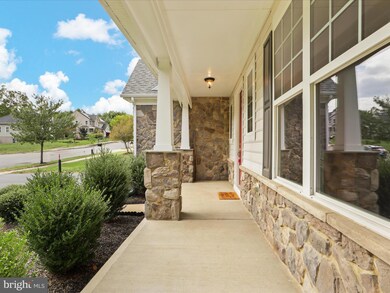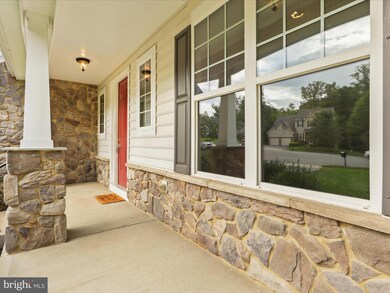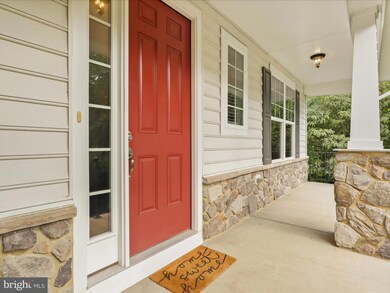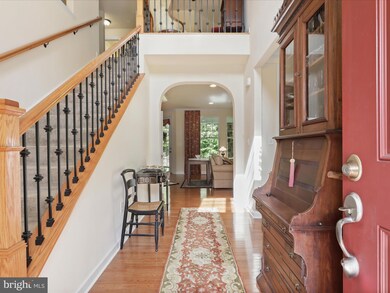
1021 Jamis Place Fredericksburg, VA 22401
Cowan Boulevard NeighborhoodHighlights
- Eat-In Gourmet Kitchen
- Colonial Architecture
- Wood Flooring
- Open Floorplan
- Deck
- Family Room Off Kitchen
About This Home
As of December 2024For Sale near Mary Washington Hospital in the City of Fredericksburg, VA. Gorgeous single family home on a large lot in a cul-de-sac. Original owners custom built this home in 2013. The custom Kone elevator will take you to all 3 floors/levels. Beautiful colonial style home with a vaulted ceiling foyer which leads to a half bath on main and an in-home office. Also on the main level is the family room, dining room, access to a large rear porch and the kitchen. The family room and office have custom built-ins. Other upgrades include coffered ceilings, wrought iron spindles, soft close cabinets, cathedral style doors, pendant and recessed lighting, pocket doors along with a tasteful wall color and elegant design. The top level has 5 bedrooms, 3 full bathrooms.and a clothes washer/dryer. The primary bathroom has a large soaker tub with separate shower and dual vanities. Tons of storage and closet space. The basement is a walkout level featuring beautiful stamped concrete and upgraded landscaping in the rear yard. The basement has a full bathroom, more storage and open concept living area; there is a plumbing rough in for a future wet bar. Truly a high end and well maintained home. Peaceful setting backing up to trees. Love where you live.
Last Agent to Sell the Property
Town & Country Elite Realty, LLC. Listed on: 09/22/2024
Home Details
Home Type
- Single Family
Est. Annual Taxes
- $3,862
Year Built
- Built in 2013
Lot Details
- 0.35 Acre Lot
- Property is zoned R1
HOA Fees
- $27 Monthly HOA Fees
Parking
- 2 Car Attached Garage
- Front Facing Garage
- Garage Door Opener
Home Design
- Colonial Architecture
- Slab Foundation
- Stone Siding
- Vinyl Siding
Interior Spaces
- Property has 3 Levels
- Open Floorplan
- Chair Railings
- Crown Molding
- Ceiling Fan
- Recessed Lighting
- Window Treatments
- Family Room Off Kitchen
Kitchen
- Eat-In Gourmet Kitchen
- Kitchen Island
Flooring
- Wood
- Carpet
Bedrooms and Bathrooms
- 5 Bedrooms
- Walk-In Closet
Finished Basement
- Heated Basement
- Walk-Out Basement
- Interior and Exterior Basement Entry
- Sump Pump
- Basement Windows
Accessible Home Design
- Accessible Elevator Installed
Outdoor Features
- Deck
- Patio
Schools
- James Monroe High School
Utilities
- Forced Air Heating and Cooling System
- Electric Water Heater
Community Details
- Preserve At Smith Run Subdivision
Listing and Financial Details
- Tax Lot 39
- Assessor Parcel Number 7779-17-1766
Ownership History
Purchase Details
Home Financials for this Owner
Home Financials are based on the most recent Mortgage that was taken out on this home.Purchase Details
Similar Homes in Fredericksburg, VA
Home Values in the Area
Average Home Value in this Area
Purchase History
| Date | Type | Sale Price | Title Company |
|---|---|---|---|
| Deed | $690,000 | None Listed On Document | |
| Special Warranty Deed | $533,140 | -- |
Property History
| Date | Event | Price | Change | Sq Ft Price |
|---|---|---|---|---|
| 12/10/2024 12/10/24 | Sold | $690,000 | -5.3% | $138 / Sq Ft |
| 11/08/2024 11/08/24 | Pending | -- | -- | -- |
| 09/22/2024 09/22/24 | For Sale | $729,000 | -- | $146 / Sq Ft |
Tax History Compared to Growth
Tax History
| Year | Tax Paid | Tax Assessment Tax Assessment Total Assessment is a certain percentage of the fair market value that is determined by local assessors to be the total taxable value of land and additions on the property. | Land | Improvement |
|---|---|---|---|---|
| 2025 | $4,774 | $620,000 | $175,000 | $445,000 |
| 2024 | $4,141 | $465,300 | $100,000 | $365,300 |
| 2023 | $4,002 | $465,300 | $100,000 | $365,300 |
| 2022 | $3,862 | $465,300 | $100,000 | $365,300 |
| 2021 | $3,862 | $465,300 | $100,000 | $365,300 |
| 2020 | $4,454 | $524,000 | $100,000 | $424,000 |
| 2019 | $4,192 | $524,000 | $100,000 | $424,000 |
| 2018 | $4,192 | $524,000 | $100,000 | $424,000 |
| 2017 | $4,192 | $524,000 | $100,000 | $424,000 |
| 2012 | -- | $122,500 | $122,500 | $0 |
Agents Affiliated with this Home
-
Betty Westerlund

Seller's Agent in 2024
Betty Westerlund
Town & Country Elite Realty, LLC.
(540) 428-6856
4 in this area
166 Total Sales
-
Nicholas Leigh

Buyer's Agent in 2024
Nicholas Leigh
Town & Country Elite Realty, LLC.
(571) 276-0547
1 in this area
46 Total Sales
Map
Source: Bright MLS
MLS Number: VAFB2006828
APN: 313-C-L39
- 1201 Preserve Ln
- 1005 Julia's Place
- 1404 Preserve Ln
- 325 Brock Square
- 714 Denton Cir
- 3430 Fall Hill Ave
- 1068 1076 Hospitality Ln
- 1002 Black Oak Ct
- 1104 Century Oak Dr
- 2106 Hays St
- 1106 Oakwood St
- 142 Woodland Rd
- 1805 William St Unit B2
- 120 Blaisdell Ln
- 1311 Rowe St
- 1715 William St
- 1214 Ramble Dr
- 1213 Rowe St
- 1702 Franklin St
- 3910 Plank Rd
