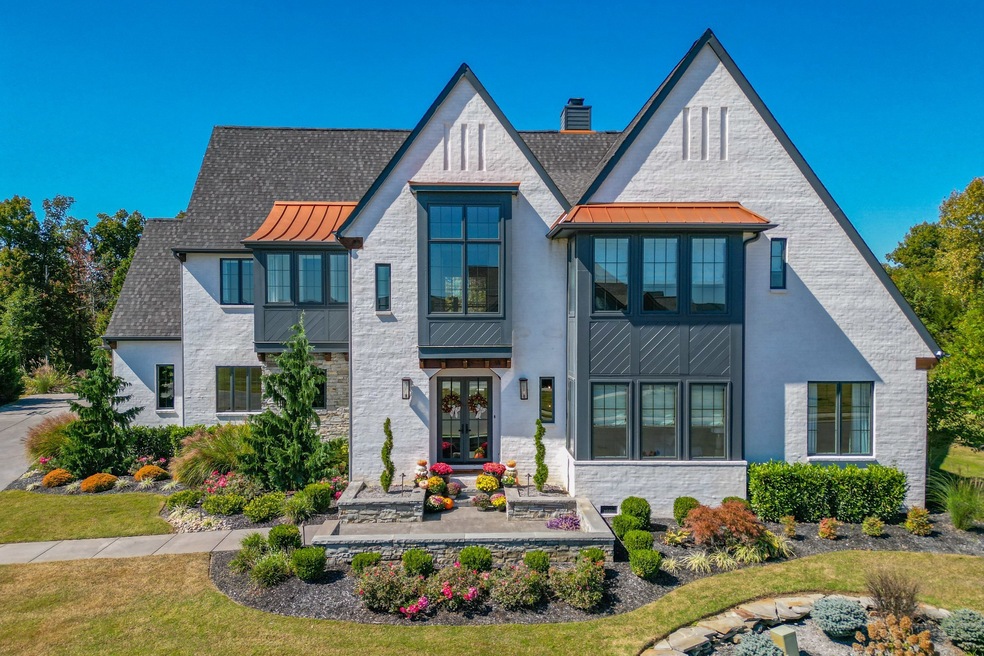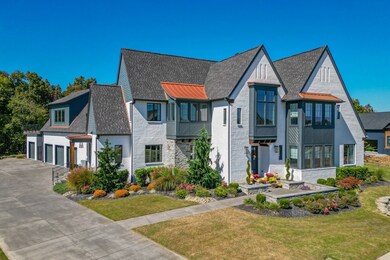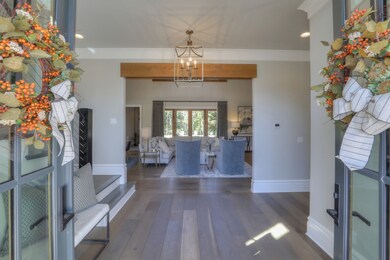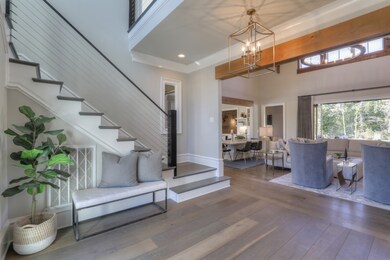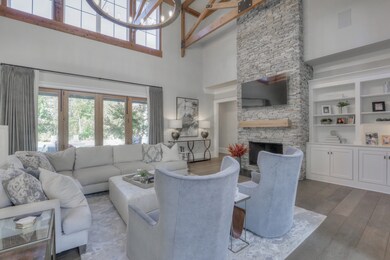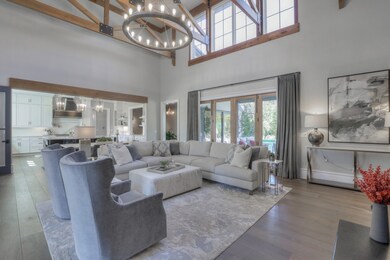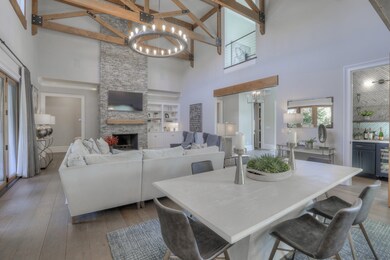
1021 Julian Way Murfreesboro, TN 37128
Highlights
- In Ground Pool
- 1.27 Acre Lot
- Wood Flooring
- Overall Creek Elementary School Rated A-
- Clubhouse
- 2 Fireplaces
About This Home
As of March 2023Pending before print. DREAMY Chef's kitchen with floor-to-ceiling cabinets, Sub-Zero + Thermador appliances, walk-in pantry + wine cellar. Master shines with vaulted ceilings, gorgeous tile work + steam shower. TRIM GALORE! Media Room plus enormous exercise/flex space (previous golf simulator used). Upstairs bed has two story loft + hidden room. Geothermal heating/cooling, surround sound, $20K in custom shades, tons of storage. AND That’s just inside. Relax on covered patio (screen in w/ remote) with infrared heater, + w/b fireplace, 16 X 40 fiberglass, saltwater pool,
Last Buyer's Agent
NONMLS NONMLS
License #2211
Home Details
Home Type
- Single Family
Est. Annual Taxes
- $9,554
Year Built
- Built in 2018
Lot Details
- 1.27 Acre Lot
- Back Yard Fenced
HOA Fees
- $75 Monthly HOA Fees
Parking
- 4 Car Garage
Home Design
- Brick Exterior Construction
- Shingle Roof
Interior Spaces
- 6,061 Sq Ft Home
- Property has 2 Levels
- Wet Bar
- 2 Fireplaces
- Wood Burning Fireplace
- ENERGY STAR Qualified Windows
- Separate Formal Living Room
- Interior Storage Closet
- Crawl Space
Kitchen
- Microwave
- Dishwasher
- Smart Appliances
- Disposal
Flooring
- Wood
- Carpet
- Tile
Bedrooms and Bathrooms
- 5 Bedrooms | 3 Main Level Bedrooms
- Walk-In Closet
- Low Flow Plumbing Fixtures
Home Security
- Smart Thermostat
- Outdoor Smart Camera
Eco-Friendly Details
- Smart Irrigation
Outdoor Features
- In Ground Pool
- Covered patio or porch
- Outdoor Gas Grill
Schools
- Overall Creek Elementary School
- Blackman Middle School
- Blackman High School
Utilities
- Cooling Available
- Central Heating
- Underground Utilities
- Tankless Water Heater
Listing and Financial Details
- Assessor Parcel Number 078M D 03100 R0113968
Community Details
Overview
- Association fees include ground maintenance, recreation facilities
- Puckett Station Sec 8 Subdivision
Amenities
- Clubhouse
Recreation
- Community Playground
- Community Pool
Ownership History
Purchase Details
Home Financials for this Owner
Home Financials are based on the most recent Mortgage that was taken out on this home.Purchase Details
Purchase Details
Home Financials for this Owner
Home Financials are based on the most recent Mortgage that was taken out on this home.Purchase Details
Purchase Details
Similar Homes in Murfreesboro, TN
Home Values in the Area
Average Home Value in this Area
Purchase History
| Date | Type | Sale Price | Title Company |
|---|---|---|---|
| Warranty Deed | $2,100,000 | -- | |
| Quit Claim Deed | -- | None Listed On Document | |
| Warranty Deed | $1,750,000 | None Available | |
| Quit Claim Deed | -- | None Available | |
| Quit Claim Deed | -- | Tri Star Title & Escrow Llc | |
| Warranty Deed | $159,900 | None Available |
Mortgage History
| Date | Status | Loan Amount | Loan Type |
|---|---|---|---|
| Open | $1,909,566 | New Conventional | |
| Previous Owner | $1,400,000 | Purchase Money Mortgage |
Property History
| Date | Event | Price | Change | Sq Ft Price |
|---|---|---|---|---|
| 03/02/2023 03/02/23 | Sold | $2,100,000 | -8.7% | $346 / Sq Ft |
| 01/29/2023 01/29/23 | Pending | -- | -- | -- |
| 01/20/2023 01/20/23 | For Sale | $2,299,900 | +31.4% | $379 / Sq Ft |
| 04/29/2021 04/29/21 | Sold | $1,750,000 | 0.0% | $296 / Sq Ft |
| 04/26/2021 04/26/21 | Pending | -- | -- | -- |
| 04/13/2021 04/13/21 | For Sale | $1,750,000 | -- | $296 / Sq Ft |
Tax History Compared to Growth
Tax History
| Year | Tax Paid | Tax Assessment Tax Assessment Total Assessment is a certain percentage of the fair market value that is determined by local assessors to be the total taxable value of land and additions on the property. | Land | Improvement |
|---|---|---|---|---|
| 2025 | $12,392 | $438,050 | $56,250 | $381,800 |
| 2024 | $12,392 | $438,050 | $56,250 | $381,800 |
| 2023 | $8,219 | $438,050 | $56,250 | $381,800 |
| 2022 | $6,665 | $412,375 | $56,250 | $356,125 |
| 2021 | $6,168 | $272,275 | $39,375 | $232,900 |
| 2020 | $6,043 | $272,275 | $39,375 | $232,900 |
| 2019 | $6,043 | $272,275 | $39,375 | $232,900 |
Agents Affiliated with this Home
-

Seller's Agent in 2023
Danielle Holmes
Compass
(615) 410-6853
55 in this area
71 Total Sales
-
N
Buyer's Agent in 2023
NONMLS NONMLS
-

Seller's Agent in 2021
Brent Long
Compass
(270) 779-1143
107 in this area
214 Total Sales
Map
Source: Realtracs
MLS Number: 2483177
APN: 078M-D-031.00-000
- 4519 Drusilla Dr
- 1614 Jubilee Ct
- 1125 Tiberius Way
- 4376 Pretoria Run
- 1618 Calypso Dr
- 4437 Sunday Silence Way
- 4419 Sunday Silence Way
- 4423 Mordecai Ave
- 843 Stovers Glen Dr
- 839 Stovers Glen Dr
- 909 Granville Dr
- 1316 Heather Place
- 835 Stovers Glen Dr
- 1006 Brinxton Run
- 827 Stovers Glen Dr
- 4713 Pompano Ln
- 5122 Saint Ives Dr
- 5108 Saint Ives Dr
- 4221 Aragorn Way
- 814 Stovers Glen
