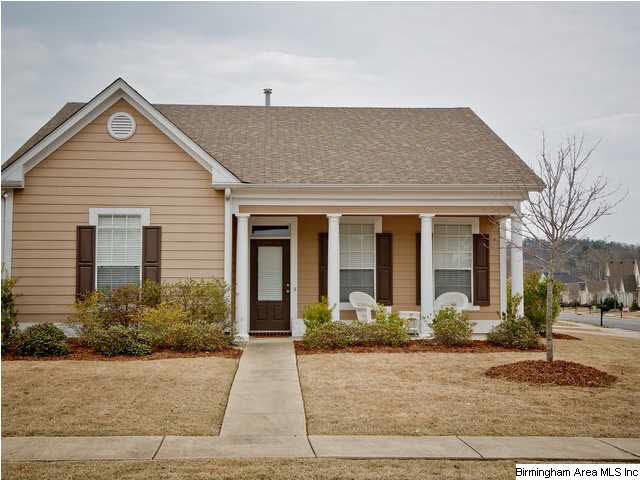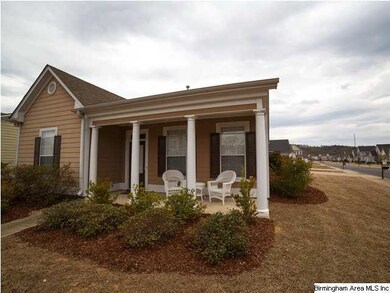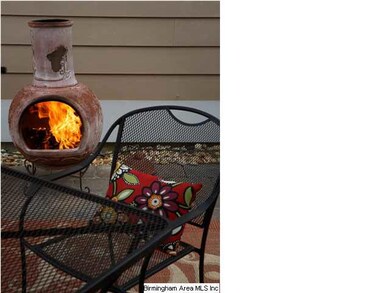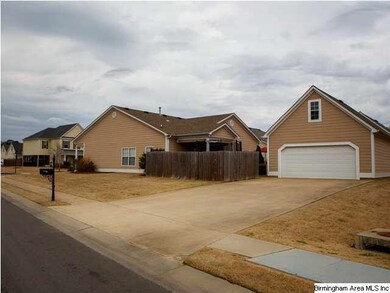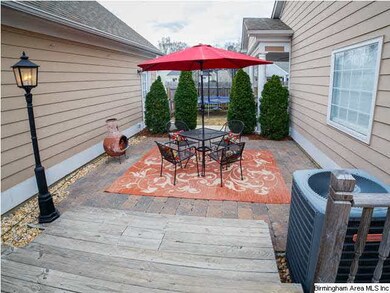
Highlights
- Fireplace in Kitchen
- Attic
- Covered patio or porch
- Wood Flooring
- Corner Lot
- 2 Car Detached Garage
About This Home
As of July 2020100% Financing Available!! You have got to see this one!! 3 BR, 2 BA home on a large, quiet CORNER lot. Sellers did an amazing job making the courtyard a vacation at home!! Home features: DOUBLE sidded fireplace from family room to kitchen, TILE flooring & backsplash in kitchen , SMOOTH top stove, MICROWAVE over stove, extended covered back porch, garage with upstairs for extra STORAGE, pre-wired for surround and security system, and MORE! Home features: crown molding, 9 foot ceilings, ARCHED doorways, garden tub, separate shower, LARGE closets w/ upgraded shelving & double-doors, double car driveway (only available on corner lots), plantation blinds REMAINING, island/bar in kitchen. ONLY .25 miles from I-20, Moody schools.
Last Buyer's Agent
James Bearden
eXp Realty, LLC Central License #000092878
Home Details
Home Type
- Single Family
Est. Annual Taxes
- $937
Year Built
- 2006
HOA Fees
- $18 Monthly HOA Fees
Parking
- 2 Car Detached Garage
- Garage on Main Level
- Side Facing Garage
- Driveway
Home Design
- Slab Foundation
Interior Spaces
- 1-Story Property
- Sound System
- Smooth Ceilings
- Ceiling Fan
- Ventless Fireplace
- See Through Fireplace
- Brick Fireplace
- Gas Fireplace
- Double Pane Windows
- Window Treatments
- Insulated Doors
- Living Room with Fireplace
- Pull Down Stairs to Attic
- Home Security System
Kitchen
- Breakfast Bar
- Electric Oven
- Electric Cooktop
- Built-In Microwave
- Dishwasher
- Kitchen Island
- Laminate Countertops
- Fireplace in Kitchen
Flooring
- Wood
- Carpet
- Tile
Bedrooms and Bathrooms
- 3 Bedrooms
- Split Bedroom Floorplan
- Walk-In Closet
- 2 Full Bathrooms
- Split Vanities
- Bathtub and Shower Combination in Primary Bathroom
- Garden Bath
- Separate Shower
- Linen Closet In Bathroom
Laundry
- Laundry Room
- Laundry on main level
- Electric Dryer Hookup
Utilities
- Central Heating and Cooling System
- Dual Heating Fuel
- Heating System Uses Gas
- Gas Water Heater
Additional Features
- Covered patio or porch
- Corner Lot
Listing and Financial Details
- Assessor Parcel Number 27-03-06-0-001-029.019
Community Details
Recreation
- Trails
Map
Home Values in the Area
Average Home Value in this Area
Property History
| Date | Event | Price | Change | Sq Ft Price |
|---|---|---|---|---|
| 07/27/2020 07/27/20 | Sold | $208,900 | 0.0% | $135 / Sq Ft |
| 06/27/2020 06/27/20 | For Sale | $208,900 | +33.9% | $135 / Sq Ft |
| 05/22/2015 05/22/15 | Sold | $156,000 | -1.8% | $101 / Sq Ft |
| 04/20/2015 04/20/15 | Pending | -- | -- | -- |
| 02/19/2015 02/19/15 | For Sale | $158,900 | +5.9% | $103 / Sq Ft |
| 05/22/2013 05/22/13 | Sold | $150,000 | -6.1% | $97 / Sq Ft |
| 04/16/2013 04/16/13 | Pending | -- | -- | -- |
| 04/05/2013 04/05/13 | For Sale | $159,700 | -- | $103 / Sq Ft |
Tax History
| Year | Tax Paid | Tax Assessment Tax Assessment Total Assessment is a certain percentage of the fair market value that is determined by local assessors to be the total taxable value of land and additions on the property. | Land | Improvement |
|---|---|---|---|---|
| 2024 | $937 | $43,498 | $8,400 | $35,098 |
| 2023 | $937 | $43,060 | $8,400 | $34,660 |
| 2022 | $937 | $21,530 | $4,200 | $17,330 |
| 2021 | $937 | $21,530 | $4,200 | $17,330 |
| 2020 | $550 | $17,768 | $3,450 | $14,318 |
| 2019 | $558 | $16,825 | $3,450 | $13,375 |
| 2018 | $505 | $15,360 | $0 | $0 |
| 2017 | $580 | $15,360 | $0 | $0 |
| 2016 | $505 | $15,360 | $0 | $0 |
| 2015 | $580 | $15,400 | $0 | $0 |
| 2014 | -- | $16,100 | $0 | $0 |
Mortgage History
| Date | Status | Loan Amount | Loan Type |
|---|---|---|---|
| Previous Owner | $161,148 | VA | |
| Previous Owner | $157,429 | FHA | |
| Previous Owner | $107,263 | New Conventional |
Deed History
| Date | Type | Sale Price | Title Company |
|---|---|---|---|
| Warranty Deed | $208,900 | None Available | |
| Warranty Deed | $156,000 | None Available | |
| Warranty Deed | $150,000 | -- | |
| Warranty Deed | $159,900 | None Available | |
| Warranty Deed | $168,263 | None Available |
Similar Homes in the area
Source: Greater Alabama MLS
MLS Number: 559639
APN: 27-03-06-0-001-029.019
- 221 Park Ave
- 61 Haines Dr Unit 61
- 59 Haines Dr Unit 59
- 58 Haines Dr Unit 58
- 16A Haines Dr Unit 16
- 15 Haines Dr Unit 15
- 13 Haines Dr Unit 13
- 14 Haines Dr Unit 14
- 12 Haines Dr Unit 12
- 62 Haines Dr Unit 62
- 0021 Arbor Ridge
- The Kingswood Arbor Ridge
- The Avondale Arbor Ridge
- The Bradley Arbor Ridge
- 0023 Arbor Ridge
- THE AVERY Arbor Ridge
- THE LANCASTER Arbor Ridge
- 0020 Arbor Ridge
- 0024 Arbor Ridge
- THE TELFAIR Arbor Ridge
