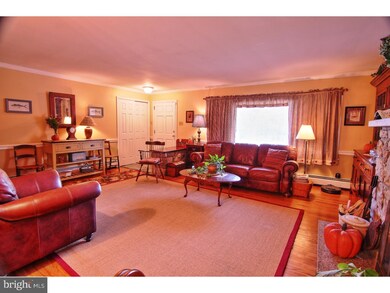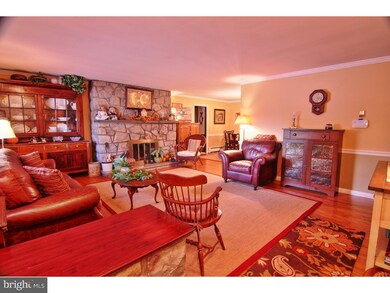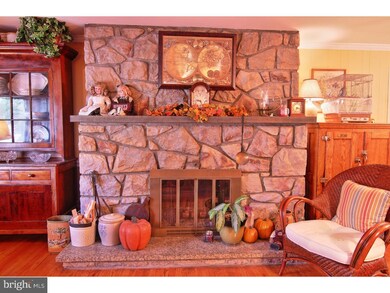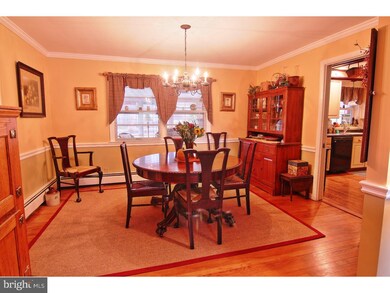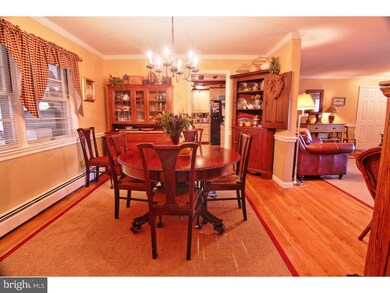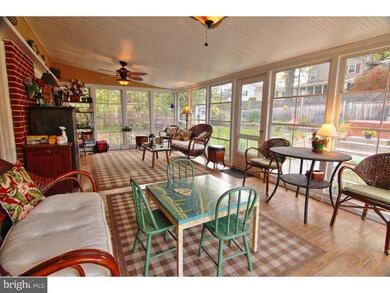
1021 Logan St Pottstown, PA 19464
North End NeighborhoodEstimated Value: $352,000 - $375,000
Highlights
- Spa
- Rambler Architecture
- Attic
- Deck
- Wood Flooring
- No HOA
About This Home
As of December 2015Welcome home to this gorgeous, sprawling ranch in the very desirable "North End". Beautifully updated and maintained through out, this home offers so many amenities that you must see to appreciate!! Enter into a very large living room with large picture window and stone fireplace which opens to the beautiful formal dining room with chair rail. Gleaming hardwood floors are throughout the main part of the house. Relax in the inviting family room with an additional propane, stone fireplace that is sure to impress. If that wasn't enough, there is a beautifully remodeled kitchen with upgraded appliances and an unbelievable extra large sun room that overlooks the meticulous backyard. This home also offers 3 generous bedrooms, 1 and 1/2 baths, a large heated workshop with additional powder room, a 2 car over sized heated garage with laundry tub and attic storage as well as a full finished basement with additional family room with third wood burning fireplace and a game/rec room with additional square footage. This property is sure to please with a beautifully maintained backyard with hot tub and extra storage shed. Let's not forget this property also features a new high energy, efficient, 5 zone heating system. You are going to be impressed with all this home has to offer. Nothing to do here but move and enjoy all the comforts of this immaculate home.
Last Agent to Sell the Property
The Real Estate Professionals-Pottstown Listed on: 10/23/2015
Home Details
Home Type
- Single Family
Year Built
- Built in 1950
Lot Details
- 0.31 Acre Lot
- Level Lot
- Back and Front Yard
- Property is in good condition
- Property is zoned RLD
Parking
- 2 Car Attached Garage
- 3 Open Parking Spaces
- Oversized Parking
- Garage Door Opener
- Driveway
Home Design
- Rambler Architecture
- Brick Exterior Construction
- Pitched Roof
- Shingle Roof
Interior Spaces
- 2,442 Sq Ft Home
- Property has 1 Level
- Ceiling Fan
- Stone Fireplace
- Bay Window
- Family Room
- Living Room
- Dining Room
- Laundry Room
- Attic
Kitchen
- Eat-In Kitchen
- Butlers Pantry
- Dishwasher
Flooring
- Wood
- Wall to Wall Carpet
Bedrooms and Bathrooms
- 3 Bedrooms
- En-Suite Primary Bedroom
Finished Basement
- Basement Fills Entire Space Under The House
- Exterior Basement Entry
- Laundry in Basement
Eco-Friendly Details
- Energy-Efficient Appliances
- Energy-Efficient Windows
- ENERGY STAR Qualified Equipment for Heating
Outdoor Features
- Spa
- Deck
- Patio
- Exterior Lighting
- Shed
- Porch
Schools
- Pottstown Middle School
- Pottstown Senior High School
Utilities
- Cooling System Mounted In Outer Wall Opening
- Zoned Heating
- Heating System Uses Oil
- Baseboard Heating
- 200+ Amp Service
- Oil Water Heater
- Cable TV Available
Community Details
- No Home Owners Association
Listing and Financial Details
- Tax Lot 097
- Assessor Parcel Number 16-00-19740-008
Ownership History
Purchase Details
Home Financials for this Owner
Home Financials are based on the most recent Mortgage that was taken out on this home.Purchase Details
Similar Homes in Pottstown, PA
Home Values in the Area
Average Home Value in this Area
Purchase History
| Date | Buyer | Sale Price | Title Company |
|---|---|---|---|
| Paparone Salvdor | $185,000 | None Available | |
| Wynne Douglas | $162,500 | -- |
Mortgage History
| Date | Status | Borrower | Loan Amount |
|---|---|---|---|
| Open | Paparone Salvador | $890,197 | |
| Previous Owner | Wynne Douglas | $154,000 |
Property History
| Date | Event | Price | Change | Sq Ft Price |
|---|---|---|---|---|
| 12/18/2015 12/18/15 | Sold | $185,000 | -5.1% | $76 / Sq Ft |
| 11/18/2015 11/18/15 | Pending | -- | -- | -- |
| 10/23/2015 10/23/15 | For Sale | $194,900 | -- | $80 / Sq Ft |
Tax History Compared to Growth
Tax History
| Year | Tax Paid | Tax Assessment Tax Assessment Total Assessment is a certain percentage of the fair market value that is determined by local assessors to be the total taxable value of land and additions on the property. | Land | Improvement |
|---|---|---|---|---|
| 2024 | $6,886 | $112,200 | -- | -- |
| 2023 | $6,793 | $112,200 | $0 | $0 |
| 2022 | $6,757 | $112,200 | $0 | $0 |
| 2021 | $6,679 | $112,200 | $0 | $0 |
| 2020 | $6,563 | $112,200 | $0 | $0 |
| 2019 | $6,412 | $112,200 | $0 | $0 |
| 2018 | $4,167 | $112,200 | $0 | $0 |
| 2017 | $5,996 | $112,200 | $0 | $0 |
| 2016 | $5,952 | $112,200 | $0 | $0 |
| 2015 | $5,949 | $112,200 | $0 | $0 |
| 2014 | $5,915 | $112,200 | $0 | $0 |
Agents Affiliated with this Home
-
Allen Davidheiser
A
Seller's Agent in 2015
Allen Davidheiser
The Real Estate Professionals-Pottstown
(610) 633-7855
1 in this area
16 Total Sales
-
Kristi Ledford
K
Seller Co-Listing Agent in 2015
Kristi Ledford
The Real Estate Professionals-Pottstown
(610) 476-3495
2 in this area
49 Total Sales
-
Joseph Weeks

Buyer's Agent in 2015
Joseph Weeks
EXP Realty, LLC
(610) 547-8678
22 Total Sales
Map
Source: Bright MLS
MLS Number: 1002724866
APN: 16-00-19740-008
- 219 Master St
- 200 Maplewood Dr Unit CONDO 20
- 253 Master St
- 62 Green View Dr
- 279 Prospect St
- 1058 Farmington Ave
- 923 Farmington Ave
- 838 N Hanover St Unit 60
- 781 N Charlotte St
- 783 N Evans St
- 830 N Franklin St
- 565 Master St
- 1533 Meadowview Dr
- 555 Mervine St
- 709 N Charlotte St
- 1053 Terrace Ln
- 583 Virginia Ave
- 890 N Warren St
- 609 Woodland Dr
- 589 Wilson St
- 1021 Logan St
- 1016 Sycamore Dr
- 1033 Logan St
- 1007 Logan St
- 1028 Sycamore Dr
- 1024 Logan St Unit 84
- 1006 Sycamore Dr
- 1036 Sycamore Dr
- 1010 Logan St
- 1036 Logan St
- 1045 Logan St
- 1046 Sycamore Dr
- 1017 Sycamore Dr
- 1027 Sycamore Dr
- 1027 Feist Ave
- 1017 Feist Ave
- 1007 Sycamore Dr
- 1040 Logan St
- 1037 Sycamore Dr
- 1007 Feist Ave

