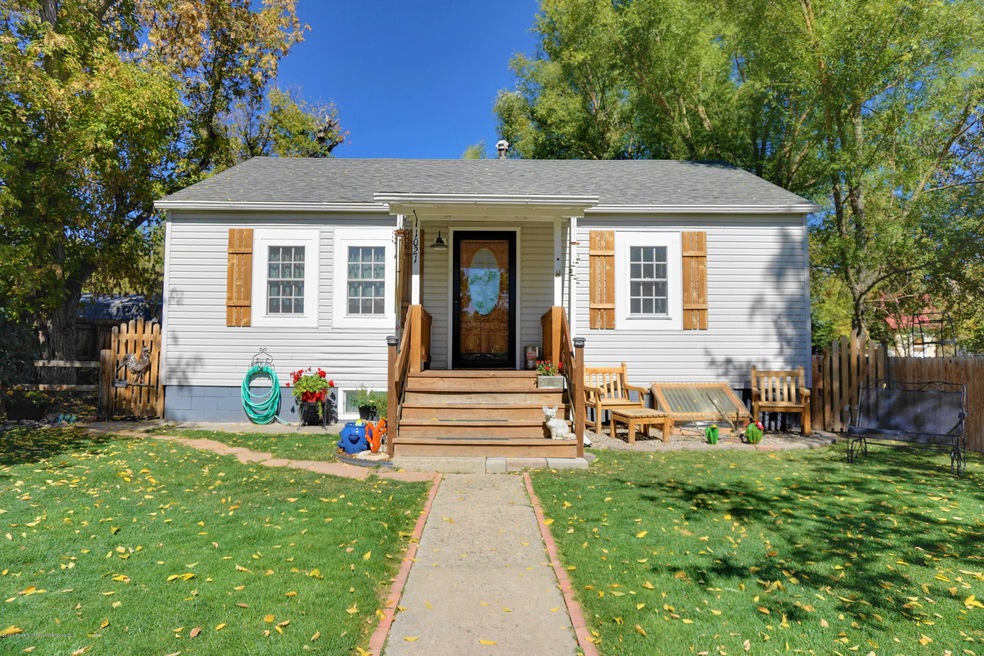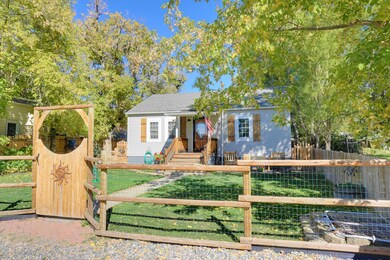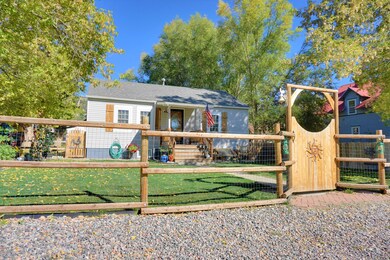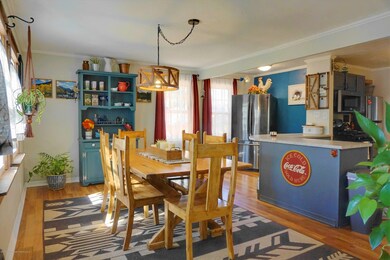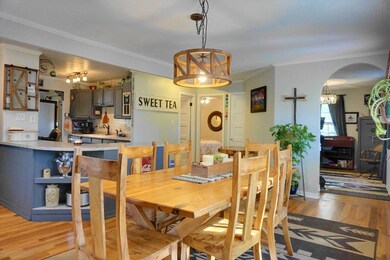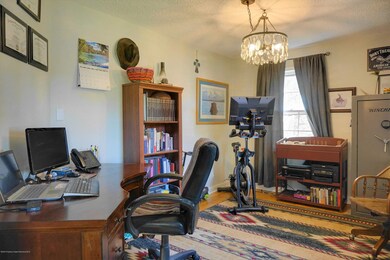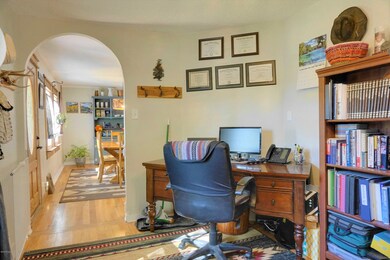
1021 Main St Meeker, CO 81641
Estimated Value: $357,000 - $415,000
Highlights
- Green Building
- Main Floor Primary Bedroom
- Patio
- Meeker Elementary School Rated A-
- Interior Lot
- Laundry Room
About This Home
As of November 2020Recently updated, this home features the highest quality in finishes with beautiful accents throughout. The home features four bedrooms and 2.5 baths in total, with a large office and sizable kitchen. The main living room features a vaulted ceiling that creates volume and features magnificent exposed beams and a stunning rock fireplace. From the living room, a pair of French doors will lead you to the master suite with a large walk-in closet and private bath. Downstairs includes a finished basement with a family room, laundry, half bath, and two guest bedrooms. Additional updates include appliances, carpet, plumbing, windows/doors, and gutters. You will enjoy the back yard with full privacy fencing, garden area, chicken coop, and an off alley single car garage with additional parking.
Last Agent to Sell the Property
Alpine West Properties, LLC Brokerage Phone: (970) 420-8076 License #ER100068088 Listed on: 09/30/2020
Last Buyer's Agent
Alpine West Properties, LLC Brokerage Phone: (970) 420-8076 License #ER100068088 Listed on: 09/30/2020
Home Details
Home Type
- Single Family
Est. Annual Taxes
- $782
Year Built
- Built in 1950
Lot Details
- 7,500 Sq Ft Lot
- South Facing Home
- Southern Exposure
- Fenced
- Fence is in average condition
- Interior Lot
- Landscaped with Trees
- Property is in average condition
Parking
- 1 Car Garage
Home Design
- Frame Construction
- Composition Roof
- Composition Shingle Roof
- Vinyl Siding
Interior Spaces
- 2,304 Sq Ft Home
- 2-Story Property
- Wood Burning Fireplace
- Finished Basement
Kitchen
- Range
- Microwave
- Dishwasher
Bedrooms and Bathrooms
- 4 Bedrooms
- Primary Bedroom on Main
Laundry
- Laundry Room
- Dryer
- Washer
Utilities
- No Cooling
- Forced Air Heating System
- Heating System Uses Natural Gas
- Water Rights Not Included
Additional Features
- Green Building
- Patio
- Mineral Rights Excluded
Community Details
- Property has a Home Owners Association
- Association fees include sewer
Listing and Financial Details
- Exclusions: See Remarks, Refrigerator
- Assessor Parcel Number 140922488014
Ownership History
Purchase Details
Home Financials for this Owner
Home Financials are based on the most recent Mortgage that was taken out on this home.Purchase Details
Home Financials for this Owner
Home Financials are based on the most recent Mortgage that was taken out on this home.Purchase Details
Purchase Details
Home Financials for this Owner
Home Financials are based on the most recent Mortgage that was taken out on this home.Purchase Details
Home Financials for this Owner
Home Financials are based on the most recent Mortgage that was taken out on this home.Similar Homes in Meeker, CO
Home Values in the Area
Average Home Value in this Area
Purchase History
| Date | Buyer | Sale Price | Title Company |
|---|---|---|---|
| Carroll Mary Joan | $300,000 | None Available | |
| Shonk Clayton W | $174,000 | None Available | |
| H2 Properties Inc | -- | None Available | |
| Atchley Jody A | $139,000 | None Available | |
| Mayerle Daniel L | -- | None Available |
Mortgage History
| Date | Status | Borrower | Loan Amount |
|---|---|---|---|
| Open | Carroll Mary Joan | $150,000 | |
| Previous Owner | Shonk Clayton W | $213,750 | |
| Previous Owner | Shonk Clayton W | $209,250 | |
| Previous Owner | Shonk Clayton W | $175,757 | |
| Previous Owner | Atchley Jody A | $136,482 | |
| Previous Owner | Mayerle Daniel L | $132,000 |
Property History
| Date | Event | Price | Change | Sq Ft Price |
|---|---|---|---|---|
| 11/20/2020 11/20/20 | Sold | $300,000 | +1.7% | $130 / Sq Ft |
| 09/30/2020 09/30/20 | Pending | -- | -- | -- |
| 09/29/2020 09/29/20 | For Sale | $295,000 | +69.5% | $128 / Sq Ft |
| 12/01/2017 12/01/17 | Sold | $174,000 | -7.9% | $76 / Sq Ft |
| 09/18/2017 09/18/17 | Pending | -- | -- | -- |
| 08/28/2017 08/28/17 | For Sale | $189,000 | +36.0% | $82 / Sq Ft |
| 08/06/2013 08/06/13 | Sold | $139,000 | -17.8% | $60 / Sq Ft |
| 06/24/2013 06/24/13 | Pending | -- | -- | -- |
| 08/06/2012 08/06/12 | For Sale | $169,000 | -- | $73 / Sq Ft |
Tax History Compared to Growth
Tax History
| Year | Tax Paid | Tax Assessment Tax Assessment Total Assessment is a certain percentage of the fair market value that is determined by local assessors to be the total taxable value of land and additions on the property. | Land | Improvement |
|---|---|---|---|---|
| 2024 | $1,227 | $19,990 | $1,540 | $18,450 |
| 2023 | $1,227 | $19,990 | $1,540 | $18,450 |
| 2022 | $940 | $15,370 | $1,890 | $13,480 |
| 2021 | $992 | $15,370 | $1,890 | $13,480 |
| 2020 | $702 | $13,220 | $1,950 | $11,270 |
| 2019 | $782 | $13,220 | $1,950 | $11,270 |
| 2018 | $606 | $10,250 | $1,960 | $8,290 |
| 2017 | $555 | $10,250 | $1,960 | $8,290 |
| 2016 | $0 | $11,070 | $1,990 | $9,080 |
| 2015 | -- | $11,070 | $0 | $0 |
| 2014 | -- | $11,030 | $0 | $0 |
| 2013 | $8 | $10,900 | $0 | $0 |
| 2012 | $8 | $14,110 | $2,630 | $11,480 |
Agents Affiliated with this Home
-
Alex Plumb

Seller's Agent in 2020
Alex Plumb
Alpine West Properties, LLC
(970) 420-8076
97 in this area
125 Total Sales
-
S
Seller's Agent in 2017
Suzan Pelloni
Steamboat Sotheby's International
-
Onea Jewell Miller

Seller's Agent in 2013
Onea Jewell Miller
WESTERN EXPOSURES REALTY LLC
(970) 878-5877
11 in this area
20 Total Sales
Map
Source: Aspen Glenwood MLS
MLS Number: 166822
APN: R001586
- 990 Market St
- 1220 Main St
- 45008 13th St
- 878 Hill St
- 830 10th St
- 680 Water St Unit 10
- 680 Water St Unit 19
- 680 Water St Unit 1
- 680 Water St Unit 9
- 680 Water St Unit 6
- 212 Garfield St
- 891 3rd St
- 1135 Michael Cir
- 1335 Sage Ridge Rd
- 1001 White River Rd
- 1000 Flag Creek Dr
- 1050 Flag Creek Dr
- 1000 White River Rd Unit 20
- 1000 White River Rd
- 1509 County Road 4
