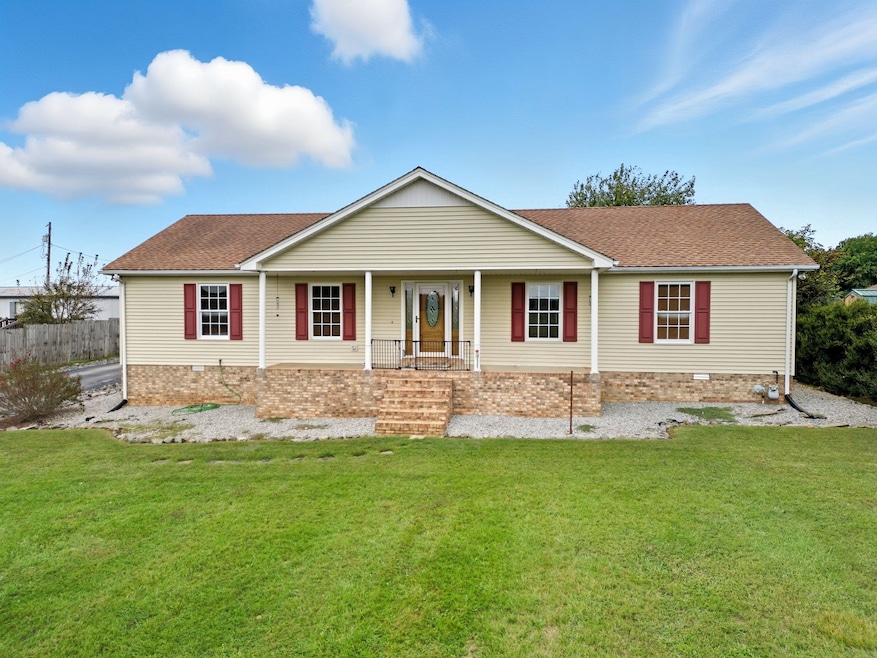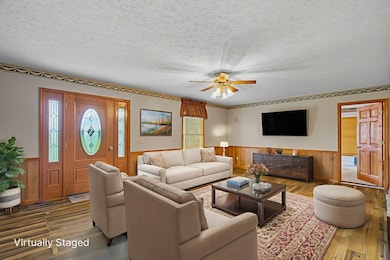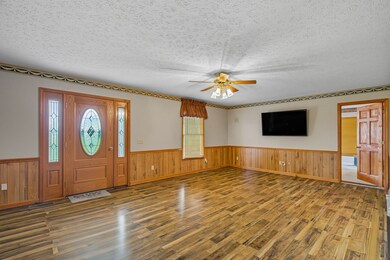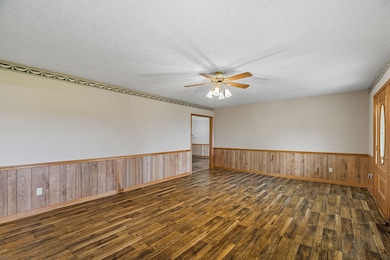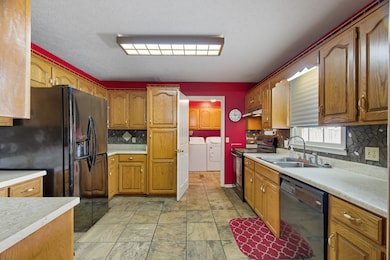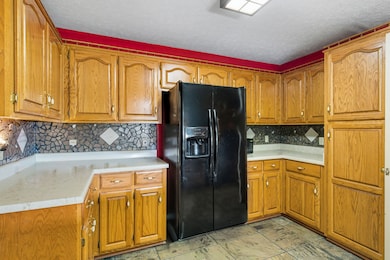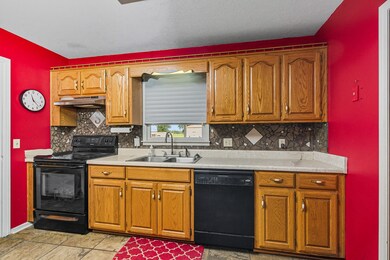1021 Maple Grove Rd Lafayette, TN 37083
Estimated payment $2,327/month
Highlights
- Barn
- Open Floorplan
- No HOA
- 5 Acre Lot
- Separate Formal Living Room
- Covered Patio or Porch
About This Home
Load up and come to Macon County and you will find this One Owner well maintained Ranch style home resting on 5 level acres! Interior offers split floorplan with primary suite, large family room, separate dining area, additional bedrooms and sewing/hobby room! Kitchen offers plenty of cabinetry and countertop space with all kitchen appliances remaining! Walk out the front door, with room for rockers or a swing, to a covered front porch and enjoy views of farmland - to the rear you have a large covered patio area to relax and entertain! 36x50 Horse Barn on property (or Make it what you desire) with water(hot & cold),electric, tack room, hay room, shavings area plus a 16 ft shed to park equipment! There is also a separate run in shed or make it an additional storage building! RV hookup! Plus STORM SHELTER! Detached Carport for storage! Fenced Pasture ready for you! Country feel but close to ammenties ! Come Take a look and make this one yours!
Listing Agent
RE/MAX 1ST Choice Brokerage Phone: 6157082501 License # 265589 Listed on: 09/25/2025

Home Details
Home Type
- Single Family
Est. Annual Taxes
- $1,170
Year Built
- Built in 1994
Lot Details
- 5 Acre Lot
- Level Lot
Home Design
- Shingle Roof
- Vinyl Siding
Interior Spaces
- 1,680 Sq Ft Home
- Property has 1 Level
- Open Floorplan
- Ceiling Fan
- Separate Formal Living Room
- Sewing Room
- Utility Room
- Washer and Electric Dryer Hookup
- Interior Storage Closet
- Crawl Space
- Dishwasher
Flooring
- Carpet
- Tile
- Slate Flooring
Bedrooms and Bathrooms
- 3 Main Level Bedrooms
- Walk-In Closet
- 2 Full Bathrooms
Schools
- Fairlane Elementary School
- Macon County Junior High School
- Macon County High School
Utilities
- Central Heating and Cooling System
- Septic Tank
- High Speed Internet
Additional Features
- Covered Patio or Porch
- Barn
Community Details
- No Home Owners Association
Listing and Financial Details
- Assessor Parcel Number 051 02910 000
Map
Home Values in the Area
Average Home Value in this Area
Tax History
| Year | Tax Paid | Tax Assessment Tax Assessment Total Assessment is a certain percentage of the fair market value that is determined by local assessors to be the total taxable value of land and additions on the property. | Land | Improvement |
|---|---|---|---|---|
| 2025 | $1,147 | $72,100 | $18,225 | $53,875 |
| 2024 | $1,019 | $72,100 | $18,225 | $53,875 |
| 2023 | $1,019 | $72,100 | $0 | $0 |
| 2022 | $977 | $40,700 | $10,000 | $30,700 |
| 2021 | $977 | $40,700 | $10,000 | $30,700 |
| 2020 | $977 | $40,700 | $10,000 | $30,700 |
| 2019 | $977 | $40,700 | $10,000 | $30,700 |
| 2018 | $901 | $40,700 | $10,000 | $30,700 |
| 2017 | $988 | $39,200 | $10,400 | $28,800 |
| 2016 | $941 | $39,200 | $10,400 | $28,800 |
| 2015 | $941 | $39,200 | $10,400 | $28,800 |
| 2014 | $917 | $38,193 | $0 | $0 |
Property History
| Date | Event | Price | List to Sale | Price per Sq Ft |
|---|---|---|---|---|
| 10/26/2025 10/26/25 | Price Changed | $425,000 | +6.3% | $253 / Sq Ft |
| 10/09/2025 10/09/25 | Price Changed | $399,900 | -5.9% | $238 / Sq Ft |
| 09/25/2025 09/25/25 | For Sale | $424,900 | -- | $253 / Sq Ft |
Purchase History
| Date | Type | Sale Price | Title Company |
|---|---|---|---|
| Warranty Deed | $18,500 | -- |
Source: Realtracs
MLS Number: 3002181
APN: 051-029.10
- 10 Mcnabb Ln
- 317 Jack Porter Rd
- 1400 Dogwood Ln
- 0 Johns Creek Rd
- 195 Froedge Dr
- 1401 Ellington Dr
- 495 Froedge Dr
- 351 Michael Cir
- 315 Froedge Dr
- 1414 Hillwood Cir
- 79 Taylor Ln
- 354 Spring Creek Rd
- 90 Long Creek Rd
- 1700 Ellington Dr
- 1305 Scottsville Rd
- 100 Ourtown Ct
- 1403 Flippin Dr
- 912 Long Creek Rd
- 788 Long Creek Rd
- 1212 Hollis Ln
- 150 Apache Ln
- 1114 Short St
- 2165 Union Chapel Rd
- 108 Hayes St
- 70 Epoch Ct
- 378 River St Unit 4D
- 16 Cartertown Rd Unit B
- 1020 Harness Cir
- 73 Willow Tree Cir
- 211 Carmack Ave Unit 211 Carmack Ave Unit 2
- 1001 Rio Dr
- 209 Colonial St Unit A
- 69 Louise Ln
- 5755 Hartsville Pike
- 1546 Winding Way Cir
- 138 Lester Ave
- 105 Bright Ave
- 130 S Main St Unit 2
- 339 Bayhill Dr
- 589 Hicks Hollow Rd
