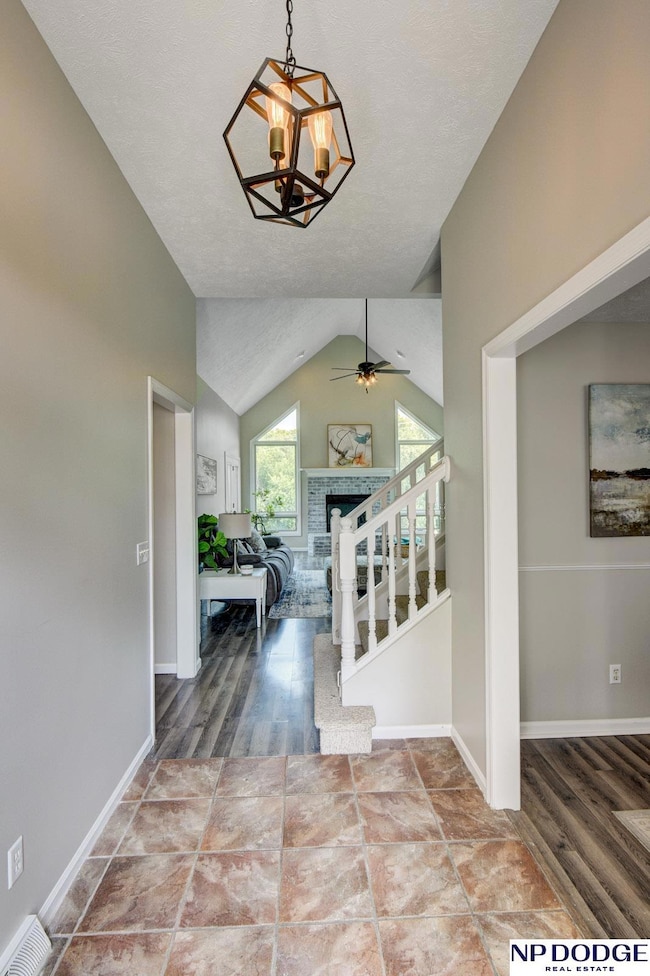
Estimated payment $3,729/month
Highlights
- Popular Property
- Traditional Architecture
- Wood Flooring
- Deck
- Cathedral Ceiling
- No HOA
About This Home
This massive one-and-a-half story 3 car garage home sits on a quiet circle in a great neighborhood and boasts incredible curb appeal. Inside, you’ll find soaring ceilings in the living room, a warm wood-burning fireplace, and five generously sized bedrooms. Laundry & primary bedroom are on the main. The spacious main level has an open concept, a dedicated dining as well as an eat-on kitchen. Don’t miss the bar seating at the island. You will love all the natural light beaming in from the amazing windows. Need more space yet? Check out he walkout basement offering a large rec room and additional living space and 4th bath—perfect for entertaining or relaxing. You will also find multiple storage areas. Two decks overlook the yard, providing great outdoor living. A rare blend of space, updates, and style! 2025 updates include a new roof, new windows, new siding, new garage doors, new gutters, new downspouts, new exterior doors and exterior lighting.
Listing Agent
NP Dodge RE Sales Inc WA Cty Brokerage Phone: 402-615-1747 License #20160249 Listed on: 07/21/2025

Home Details
Home Type
- Single Family
Est. Annual Taxes
- $5,250
Year Built
- Built in 1997
Lot Details
- 0.29 Acre Lot
- Cul-De-Sac
- Sprinkler System
Parking
- 3 Car Attached Garage
- Garage Door Opener
Home Design
- Traditional Architecture
- Brick Exterior Construction
- Block Foundation
- Composition Roof
- Vinyl Siding
Interior Spaces
- 1.5-Story Property
- Cathedral Ceiling
- Ceiling Fan
- Family Room with Fireplace
- Living Room with Fireplace
- Formal Dining Room
- Walk-Out Basement
Kitchen
- Oven or Range
- Microwave
- Dishwasher
- Disposal
Flooring
- Wood
- Wall to Wall Carpet
- Luxury Vinyl Plank Tile
Bedrooms and Bathrooms
- 5 Bedrooms
Schools
- Blair Elementary School
- Otte Blair Middle School
- Blair High School
Additional Features
- Deck
- Forced Air Heating and Cooling System
Community Details
- No Home Owners Association
- Ridgeview Estates Subdivision
Listing and Financial Details
- Assessor Parcel Number 890057316
Map
Home Values in the Area
Average Home Value in this Area
Tax History
| Year | Tax Paid | Tax Assessment Tax Assessment Total Assessment is a certain percentage of the fair market value that is determined by local assessors to be the total taxable value of land and additions on the property. | Land | Improvement |
|---|---|---|---|---|
| 2024 | $5,250 | $459,800 | $26,555 | $433,245 |
| 2023 | $6,486 | $416,475 | $26,555 | $389,920 |
| 2022 | $6,967 | $377,785 | $26,555 | $351,230 |
| 2021 | $6,604 | $350,980 | $26,555 | $324,425 |
| 2020 | $6,380 | $329,510 | $26,555 | $302,955 |
| 2019 | $6,136 | $303,970 | $26,555 | $277,415 |
| 2018 | $5,797 | $286,100 | $26,555 | $259,545 |
| 2017 | $5,333 | $272,390 | $26,555 | $245,835 |
| 2016 | $5,316 | $272,390 | $26,555 | $245,835 |
| 2015 | $5,111 | $262,225 | $26,555 | $235,670 |
| 2014 | $5,111 | $264,945 | $26,555 | $238,390 |
Property History
| Date | Event | Price | Change | Sq Ft Price |
|---|---|---|---|---|
| 07/21/2025 07/21/25 | For Sale | $595,000 | +142.9% | $150 / Sq Ft |
| 08/02/2016 08/02/16 | Sold | $245,000 | -18.3% | $62 / Sq Ft |
| 05/27/2016 05/27/16 | Pending | -- | -- | -- |
| 08/15/2014 08/15/14 | For Sale | $300,000 | -- | $76 / Sq Ft |
Purchase History
| Date | Type | Sale Price | Title Company |
|---|---|---|---|
| Quit Claim Deed | -- | None Listed On Document | |
| Warranty Deed | $245,000 | None Available | |
| Survivorship Deed | $420,000 | -- |
Mortgage History
| Date | Status | Loan Amount | Loan Type |
|---|---|---|---|
| Open | $100,000 | Credit Line Revolving | |
| Previous Owner | $27,308 | Unknown | |
| Previous Owner | $224,000 | New Conventional | |
| Previous Owner | $30,000 | Construction | |
| Previous Owner | $200,000 | Stand Alone Refi Refinance Of Original Loan | |
| Previous Owner | $289,240 | VA | |
| Previous Owner | $60,000 | Credit Line Revolving |
Similar Homes in Blair, NE
Source: Great Plains Regional MLS
MLS Number: 22520326
APN: 890057316
- 860 N 10th Ave
- 1211 Corey Dr
- 354 E Baronage Dr
- 451 N 10th St
- 1348 Nebraska St
- TBD Riverview Dr
- 1227 Pinewood Dr
- 116 E Riverview Dr
- 1465 Grant St
- 2164 Park St
- 1943 Washington St
- 1916 Lincoln St
- 800 S 10th St
- 715 S 10th St
- 2155 Front St
- 1927 Colfax St
- Tract 9 County Road 22
- Tract 8 County Road 22
- Tract 5 County Road 22
- Tract 7 County Road 22
- 1215 N 10th St
- 1862 Park St
- 1274 Deerfield Blvd
- 2339 Nebraska St Unit 9
- 2509 Nebraska St
- 2854 Angels Share Dr
- 14802 Willow St
- 14802 Bruning St
- 8920 N 155th St
- 15840 Clay Place
- 8845 N 82nd Ave
- 14503 Craig St
- 16925 Jardine Plaza
- 10451 Liam Court Club
- 12070 Kimball Plaza
- 6610 N 155th Ct
- 300 S 13th St
- 6510 N 107th Plaza
- 7001 N 85th St
- 7205 N 73rd Plaza Cir






