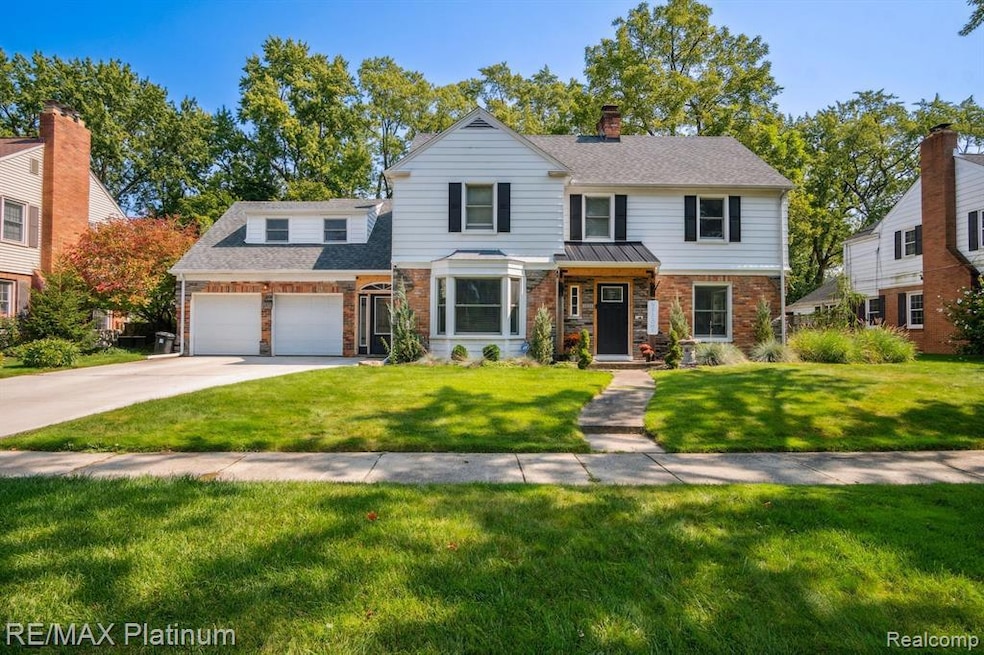** All offers due by Saturday 9/21/24 at 5PM!! ** Welcome to 1021 Maxine, a stunning newly renovated two-story home nestled in the highly sought-after College Cultural Neighborhood. This move-in-ready gem offers a spacious and thoughtfully designed layout with 4 generously-sized bedrooms, 2.5 modern bathrooms, and a big open living room featuring a cozy fireplace. Set on a double lot, this home provides ample space for outdoor entertaining and relaxation. The backyard is a serene retreat, perfect for enjoying peaceful moments or hosting gatherings. You'll love the brand-new patio and large concrete driveway, which further enhance your outdoor living experience. Inside, the home boasts fresh hardwood flooring throughout the lower level, a remodeled kitchen with new appliances, and a stylish built-in gas stove. The updated bathrooms come with new fixtures and flooring, and the remodeled office includes a built-in desk and a safe for added convenience. A sunroom adds to the charm and functionality of this lovely home, while the two-car attached garage ensures ample parking and storage space. The property also features a new roof, plumbing, and electrical system, ensuring worry-free living. Located in a quiet, family-friendly neighborhood with nearby parks, state parks, lakes, shopping, and convenient highways for easy commuting, this home offers comfort, style, and a prime location. Don’t miss out on this opportunity to make 1021 Maxine your new home!

