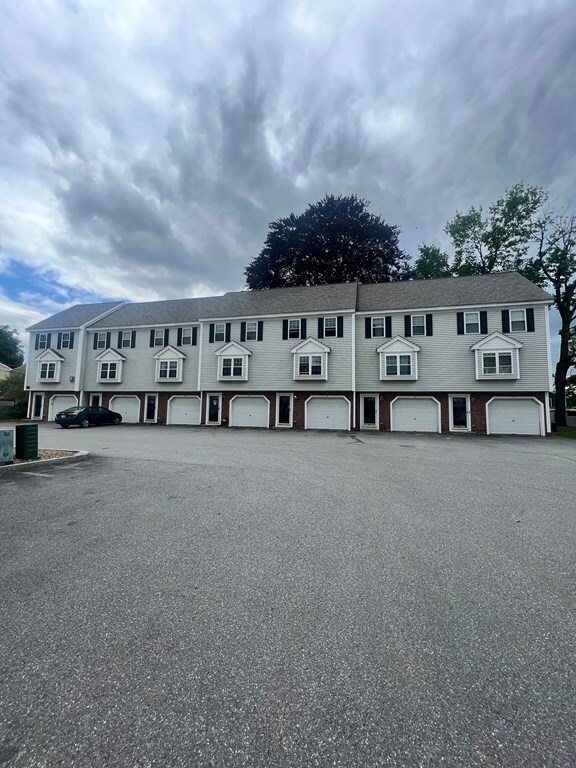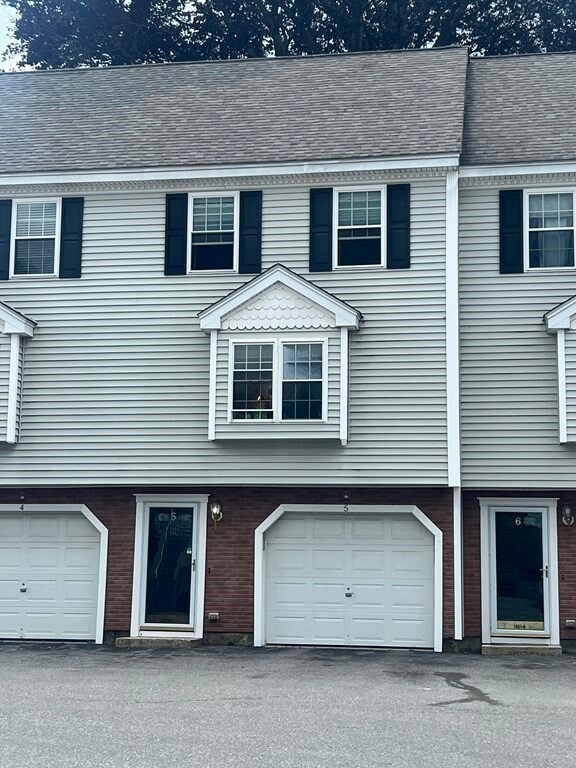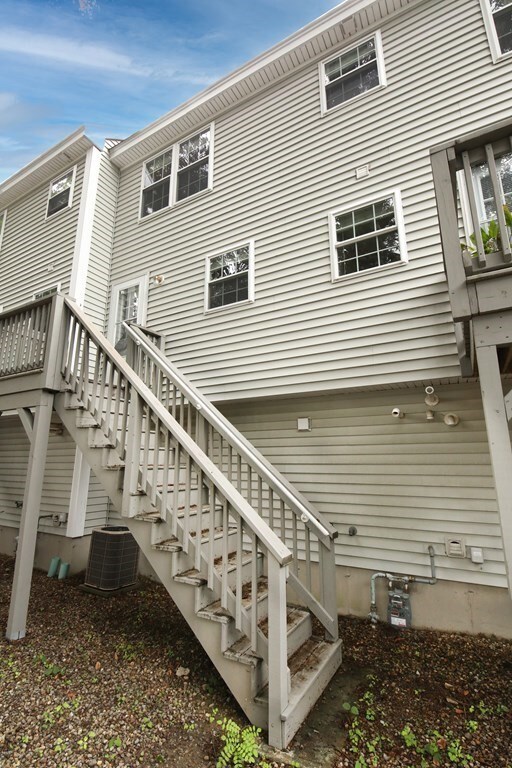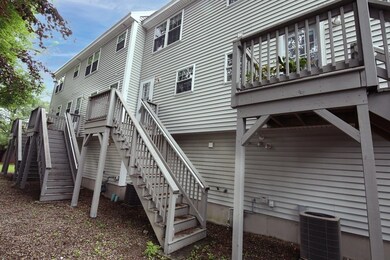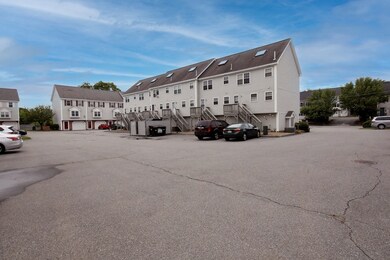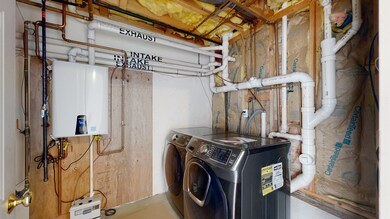
1021 Middlesex St Unit 5 Lowell, MA 01851
Lower Highlands NeighborhoodHighlights
- Medical Services
- Wood Flooring
- Tennis Courts
- Property is near public transit
- Community Pool
- Jogging Path
About This Home
As of July 2023Gorgeous turn key ready 3 story townhouse. Located in a great neighborhood. The home is vacant and ready for it's new owners. Low condo fee's and taxes make this condo adorable and affordable. 2 bedroom 2 bathroom, Open concept kitchen and living room. Extra large primary bedroom with a huge bonus loft with skylight over looking the primary bedroom. Could be a great office space, play space for kids etc... . Garage under with separate laundry room. Convenient to highways and shopping. Extra quiet locations. This home is ready to go.... See you at the open houses June 17 & 18 11-1 Both days.... Offers due by Tuesday the 20th at 5pm.
Townhouse Details
Home Type
- Townhome
Est. Annual Taxes
- $3,024
Year Built
- Built in 2003
Lot Details
- Two or More Common Walls
HOA Fees
- $271 Monthly HOA Fees
Parking
- 1 Car Attached Garage
- Tuck Under Parking
- Guest Parking
- Off-Street Parking
- Assigned Parking
Home Design
- Frame Construction
- Shingle Roof
Interior Spaces
- 920 Sq Ft Home
- 3-Story Property
- Laundry in unit
- Basement
Flooring
- Wood
- Carpet
Bedrooms and Bathrooms
- 2 Bedrooms
Location
- Property is near public transit
- Property is near schools
Utilities
- Forced Air Heating and Cooling System
- 1 Cooling Zone
- 1 Heating Zone
- Heating System Uses Natural Gas
Listing and Financial Details
- Assessor Parcel Number M:102 B:4085 L:1021 U:5,4432213
Community Details
Overview
- Association fees include insurance, maintenance structure, road maintenance, ground maintenance, snow removal, trash
- 30 Units
- Silva Estates Community
Amenities
- Medical Services
- Common Area
- Shops
- Coin Laundry
Recreation
- Tennis Courts
- Community Pool
- Park
- Jogging Path
- Bike Trail
Ownership History
Purchase Details
Home Financials for this Owner
Home Financials are based on the most recent Mortgage that was taken out on this home.Purchase Details
Home Financials for this Owner
Home Financials are based on the most recent Mortgage that was taken out on this home.Similar Homes in Lowell, MA
Home Values in the Area
Average Home Value in this Area
Purchase History
| Date | Type | Sale Price | Title Company |
|---|---|---|---|
| Deed | $220,000 | -- | |
| Deed | $214,900 | -- |
Mortgage History
| Date | Status | Loan Amount | Loan Type |
|---|---|---|---|
| Open | $361,950 | Purchase Money Mortgage | |
| Closed | $146,600 | Stand Alone Refi Refinance Of Original Loan | |
| Closed | $16,000 | No Value Available | |
| Closed | $170,000 | Purchase Money Mortgage | |
| Previous Owner | $204,155 | Purchase Money Mortgage |
Property History
| Date | Event | Price | Change | Sq Ft Price |
|---|---|---|---|---|
| 07/25/2023 07/25/23 | Sold | $381,000 | +15.8% | $414 / Sq Ft |
| 06/21/2023 06/21/23 | Pending | -- | -- | -- |
| 06/14/2023 06/14/23 | For Sale | $329,000 | +64.5% | $358 / Sq Ft |
| 09/02/2016 09/02/16 | Sold | $200,000 | 0.0% | $217 / Sq Ft |
| 08/06/2016 08/06/16 | Pending | -- | -- | -- |
| 06/17/2016 06/17/16 | For Sale | $200,000 | -- | $217 / Sq Ft |
Tax History Compared to Growth
Tax History
| Year | Tax Paid | Tax Assessment Tax Assessment Total Assessment is a certain percentage of the fair market value that is determined by local assessors to be the total taxable value of land and additions on the property. | Land | Improvement |
|---|---|---|---|---|
| 2025 | $3,811 | $332,000 | $0 | $332,000 |
| 2024 | $3,587 | $301,200 | $0 | $301,200 |
| 2023 | $3,186 | $256,500 | $0 | $256,500 |
| 2022 | $3,024 | $238,300 | $0 | $238,300 |
| 2021 | $3,042 | $226,000 | $0 | $226,000 |
| 2020 | $2,828 | $211,700 | $0 | $211,700 |
| 2019 | $2,759 | $196,500 | $0 | $196,500 |
| 2018 | $2,652 | $184,300 | $0 | $184,300 |
| 2017 | $2,416 | $161,900 | $0 | $161,900 |
| 2016 | $2,326 | $153,400 | $0 | $153,400 |
| 2015 | $2,260 | $146,000 | $0 | $146,000 |
| 2013 | $2,292 | $152,700 | $0 | $152,700 |
Agents Affiliated with this Home
-
Michele McGonagle

Seller's Agent in 2023
Michele McGonagle
Cameron Real Estate Group
(617) 448-9537
1 in this area
27 Total Sales
-
Joyce Sullivan

Buyer's Agent in 2023
Joyce Sullivan
Keller Williams Realty Evolution
(978) 852-5388
1 in this area
97 Total Sales
-
C
Seller's Agent in 2016
Connie Delmore
Coldwell Banker Realty - Chelmsford
-
A
Buyer's Agent in 2016
Anya Kennedy
ERA Key Realty Services
Map
Source: MLS Property Information Network (MLS PIN)
MLS Number: 73124927
APN: LOWE-000102-004085-001021-000005
- 1045 Middlesex St
- 25 Arlene Rd
- 987 Middlesex St
- 11 Columbus Ave
- 1117 Middlesex St
- 1149 Middlesex St
- 265 Liberty St
- 65 Smith St
- 173 Westford St
- 613 School St
- 8 Marsh St
- 30 Troy St
- 27 Bellevue St
- 6 Mcintyre St
- 196 School St
- 85 Varney St
- 17 Morey St
- 45 Marshall St
- 30 Livingston Ave
- 1280 Middlesex St Unit 6

