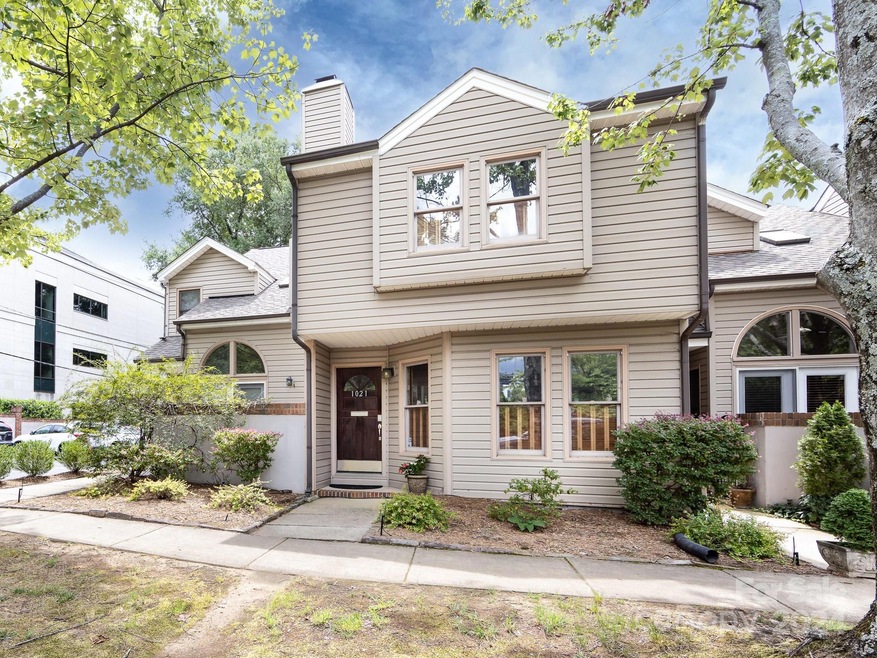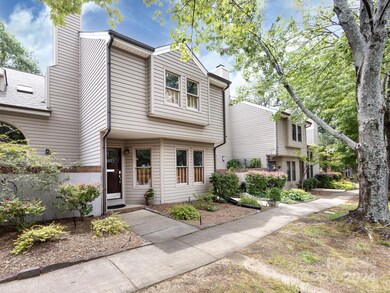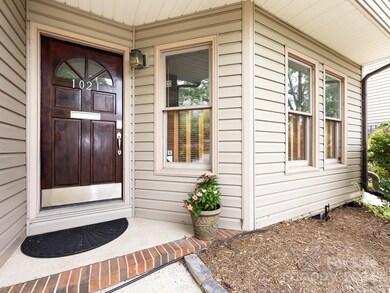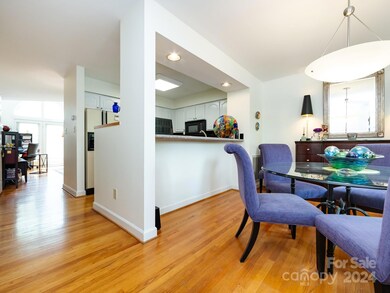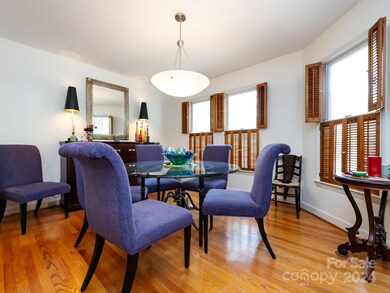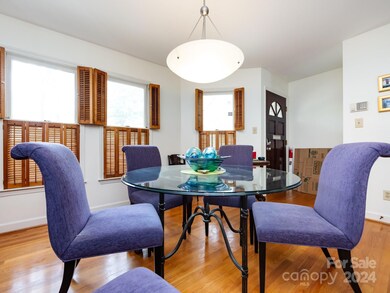
1021 Myrtle Ave Charlotte, NC 28203
Dilworth NeighborhoodHighlights
- Open Floorplan
- Transitional Architecture
- Lawn
- Dilworth Elementary School: Latta Campus Rated A-
- Wood Flooring
- Enclosed Patio or Porch
About This Home
As of October 2024Fresh new look!!! Entire unit painted with neutral tones. Spacious and charming two story unit in heart of Historic Dilworth! 8 unit complex is self managed with low HOA dues. Exterior maintenance (other than private courtyard) is covered by HOA. Great floorpan features kitchen with granite countertops and decorative tile backsplash, stainless stove/dishwasher and painted white cabinets. Kitchen has bar seating and opens to Dining Room. Soaring two story Great Room with wood burning fireplace. Laundry on main level with full size stackable washer dryer that conveys. Huge Primary Bedroom upstairs with double closets and window seating area. Second BR has loft overlooking Great Room and double closets. Huge walk in attic area is fully floored.... great storage! Two assigned parking spaces!! Stroll down the sidewalk to popular Dilworth restaurant/shops plus close to Latta Park. Such an ideal location......also convenient to Uptown, Interstates and new Atrium teaching hospital.
Last Agent to Sell the Property
Keller Williams South Park Brokerage Email: lfarlowproperties@gmail.com License #137052 Listed on: 04/11/2024

Property Details
Home Type
- Condominium
Est. Annual Taxes
- $2,747
Year Built
- Built in 1984
HOA Fees
- $175 Monthly HOA Fees
Parking
- 2 Assigned Parking Spaces
Home Design
- Transitional Architecture
- Vinyl Siding
Interior Spaces
- 2-Story Property
- Open Floorplan
- Great Room with Fireplace
- Crawl Space
- Pull Down Stairs to Attic
- Laundry Room
Kitchen
- Electric Range
- Microwave
- Dishwasher
- Disposal
Flooring
- Wood
- Tile
Bedrooms and Bathrooms
- 2 Bedrooms
Schools
- Dilworth / Sedgefield Elementary School
- Sedgefield Middle School
- Myers Park High School
Utilities
- Central Air
- Heat Pump System
- Electric Water Heater
Additional Features
- Enclosed Patio or Porch
- Lawn
Community Details
- Dilworth Place Condo Association, Phone Number (917) 952-5410
- Dilworth Place Condos
- Dilworth Subdivision
- Mandatory home owners association
Listing and Financial Details
- Assessor Parcel Number 123-053-16
Ownership History
Purchase Details
Home Financials for this Owner
Home Financials are based on the most recent Mortgage that was taken out on this home.Purchase Details
Home Financials for this Owner
Home Financials are based on the most recent Mortgage that was taken out on this home.Similar Homes in the area
Home Values in the Area
Average Home Value in this Area
Purchase History
| Date | Type | Sale Price | Title Company |
|---|---|---|---|
| Warranty Deed | $446,000 | None Listed On Document | |
| Warranty Deed | $153,500 | -- |
Mortgage History
| Date | Status | Loan Amount | Loan Type |
|---|---|---|---|
| Open | $423,700 | New Conventional | |
| Previous Owner | $130,000 | New Conventional | |
| Previous Owner | $127,000 | New Conventional | |
| Previous Owner | $15,000 | Credit Line Revolving | |
| Previous Owner | $137,200 | Unknown | |
| Previous Owner | $10,000 | Credit Line Revolving | |
| Previous Owner | $138,150 | Purchase Money Mortgage |
Property History
| Date | Event | Price | Change | Sq Ft Price |
|---|---|---|---|---|
| 10/08/2024 10/08/24 | Sold | $446,000 | -0.9% | $363 / Sq Ft |
| 08/26/2024 08/26/24 | Pending | -- | -- | -- |
| 08/08/2024 08/08/24 | For Sale | $450,000 | +0.9% | $366 / Sq Ft |
| 07/22/2024 07/22/24 | Off Market | $446,000 | -- | -- |
| 06/10/2024 06/10/24 | Price Changed | $450,000 | -3.2% | $366 / Sq Ft |
| 04/11/2024 04/11/24 | For Sale | $465,000 | -- | $379 / Sq Ft |
Tax History Compared to Growth
Tax History
| Year | Tax Paid | Tax Assessment Tax Assessment Total Assessment is a certain percentage of the fair market value that is determined by local assessors to be the total taxable value of land and additions on the property. | Land | Improvement |
|---|---|---|---|---|
| 2024 | $2,747 | $342,446 | -- | $342,446 |
| 2023 | $2,651 | $342,446 | $0 | $342,446 |
| 2022 | $2,747 | $271,600 | $0 | $271,600 |
| 2021 | $2,735 | $271,600 | $0 | $271,600 |
| 2020 | $2,728 | $271,600 | $0 | $271,600 |
| 2019 | $2,713 | $271,600 | $0 | $271,600 |
| 2018 | $2,364 | $174,600 | $50,000 | $124,600 |
| 2017 | $2,323 | $174,600 | $50,000 | $124,600 |
| 2016 | $2,314 | $174,600 | $50,000 | $124,600 |
| 2015 | $2,302 | $174,600 | $50,000 | $124,600 |
| 2014 | $2,282 | $174,600 | $50,000 | $124,600 |
Agents Affiliated with this Home
-
Lauren Farlow

Seller's Agent in 2024
Lauren Farlow
Keller Williams South Park
(704) 577-3643
1 in this area
51 Total Sales
-
Lauren Lowery

Buyer's Agent in 2024
Lauren Lowery
COMPASS
(404) 641-4442
1 in this area
129 Total Sales
Map
Source: Canopy MLS (Canopy Realtor® Association)
MLS Number: 4124345
APN: 123-053-16
- 1121 Myrtle Ave Unit 72
- 701 Royal Ct Unit 1007
- 701 Royal Ct Unit 309
- 1333 Carlton Ave
- 1101 E Morehead St Unit 25
- 1101 E Morehead St Unit 32
- 315 Arlington Ave Unit 901
- 315 Arlington Ave Unit 1104
- 315 Arlington Ave Unit 1206
- 1517 Cleveland Ave Unit D
- 310 Arlington Ave Unit 207
- 310 Arlington Ave Unit Multiple
- 416 E Park Ave
- 300 E Park Ave
- 726 E Kingston Ave
- 115 E Park Ave Unit 427
- 1239 Belgrave Place
- 1701 Dilworth Rd E
- 1133 Metropolitan Ave
- 222 S Caldwell St Unit 1510
