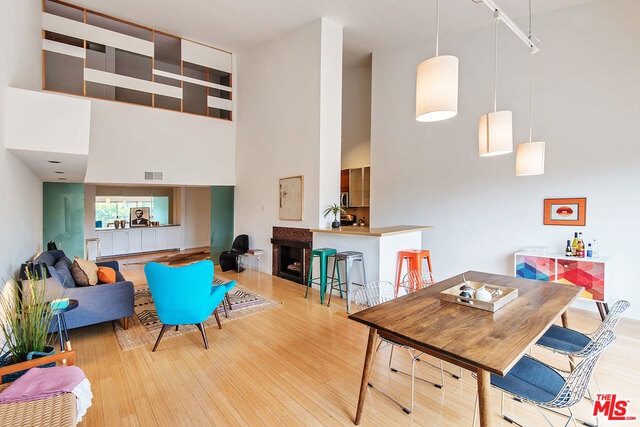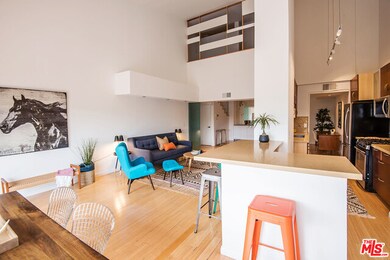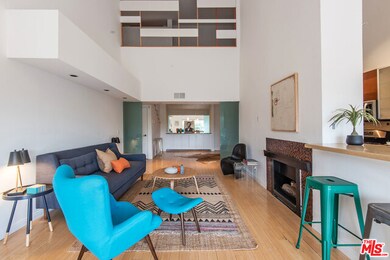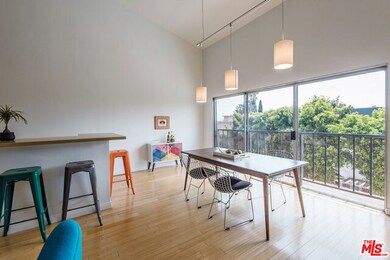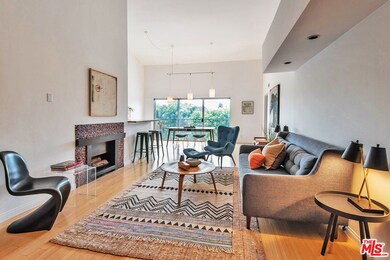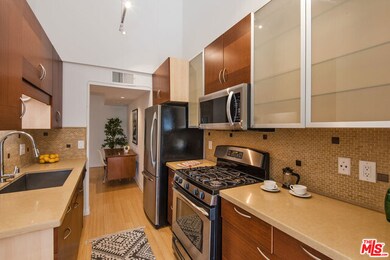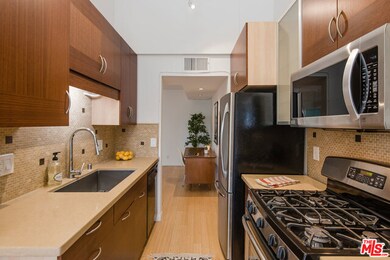
1021 N Crescent Heights Blvd Unit 304 Los Angeles, CA 90046
Highlights
- Heated In Ground Pool
- 12,102 Sq Ft lot
- Bamboo Flooring
- City Lights View
- Contemporary Architecture
- Loft
About This Home
As of May 2024NYC Style Penthouse Unit w/private South facing roof terrace & city views. Offering a superb open living-dining-kitchen floor plan anchored by bamboo floors & high 20+ foot pitched ceilings, the space is amazingly light, airy, voluminous & quiet. Recently remodeled kitchen has newer appliances, caesarstone countertops, & an open breakfast bar. 2 beds/ 1.75 baths in total with the Master bedroom on the living level including an en-suite full bathroom + walk in closet. The 2nd bedroom is on the second floor and is a multifunctional and partially open loft which could easily be enclosed. This room has direct access to the roof terrace, a large walk in closet, a 3/4 bath and overlooks the expansive living room. Bonus features are 2 side x side parking spots in the gated garage, a pool, pet friendly HOA + EQ earthquake insurance included in the monthly dues. Close to everything WeHo & Sunset Strip have to offer including amazing cafes/restaurants, shopping and night-life.
Last Buyer's Agent
Jill Moss
Pinnacle Estate Properties License #01987766
Property Details
Home Type
- Condominium
Est. Annual Taxes
- $10,599
Year Built
- Built in 1974
HOA Fees
- $481 Monthly HOA Fees
Parking
- 2 Parking Spaces
Home Design
- Contemporary Architecture
Interior Spaces
- 1,436 Sq Ft Home
- 3-Story Property
- Built-In Features
- Gas Fireplace
- Living Room with Fireplace
- Dining Room
- Loft
- City Lights Views
- Laundry Room
Kitchen
- Breakfast Area or Nook
- Breakfast Bar
- Oven or Range
- Microwave
- Dishwasher
- Disposal
Flooring
- Bamboo
- Wood
Bedrooms and Bathrooms
- 2 Bedrooms
- 2 Full Bathrooms
Outdoor Features
- Heated In Ground Pool
- Open Patio
Additional Features
- Gated Home
- Central Heating and Cooling System
Listing and Financial Details
- Assessor Parcel Number 5529-019-052
Community Details
Overview
- 21 Units
Amenities
- Sundeck
- Laundry Facilities
- Elevator
Recreation
- Community Pool
Pet Policy
- Call for details about the types of pets allowed
Security
- Card or Code Access
Ownership History
Purchase Details
Purchase Details
Home Financials for this Owner
Home Financials are based on the most recent Mortgage that was taken out on this home.Purchase Details
Purchase Details
Home Financials for this Owner
Home Financials are based on the most recent Mortgage that was taken out on this home.Purchase Details
Home Financials for this Owner
Home Financials are based on the most recent Mortgage that was taken out on this home.Purchase Details
Home Financials for this Owner
Home Financials are based on the most recent Mortgage that was taken out on this home.Purchase Details
Home Financials for this Owner
Home Financials are based on the most recent Mortgage that was taken out on this home.Purchase Details
Home Financials for this Owner
Home Financials are based on the most recent Mortgage that was taken out on this home.Similar Homes in the area
Home Values in the Area
Average Home Value in this Area
Purchase History
| Date | Type | Sale Price | Title Company |
|---|---|---|---|
| Gift Deed | -- | None Listed On Document | |
| Grant Deed | $850,000 | Fidelity National Title | |
| Grant Deed | $850,000 | Fidelity National Title | |
| Interfamily Deed Transfer | -- | Fidelity National Title Co | |
| Grant Deed | $755,000 | Fatcola | |
| Grant Deed | $653,000 | Southland Title | |
| Interfamily Deed Transfer | -- | Chicago Title Co | |
| Grant Deed | $355,000 | California Title Company |
Mortgage History
| Date | Status | Loan Amount | Loan Type |
|---|---|---|---|
| Previous Owner | $429,000 | New Conventional | |
| Previous Owner | $453,000 | New Conventional | |
| Previous Owner | $520,350 | Purchase Money Mortgage | |
| Previous Owner | $100,000 | Credit Line Revolving | |
| Previous Owner | $82,500 | Credit Line Revolving | |
| Previous Owner | $409,500 | New Conventional | |
| Previous Owner | $277,250 | No Value Available | |
| Previous Owner | $78,800 | Stand Alone Second | |
| Closed | $60,000 | No Value Available |
Property History
| Date | Event | Price | Change | Sq Ft Price |
|---|---|---|---|---|
| 05/24/2024 05/24/24 | Sold | $850,000 | 0.0% | $592 / Sq Ft |
| 05/09/2024 05/09/24 | Pending | -- | -- | -- |
| 04/19/2024 04/19/24 | Price Changed | $850,000 | -5.0% | $592 / Sq Ft |
| 04/05/2024 04/05/24 | Price Changed | $895,000 | -3.2% | $623 / Sq Ft |
| 03/18/2024 03/18/24 | Price Changed | $925,000 | -2.6% | $644 / Sq Ft |
| 02/22/2024 02/22/24 | For Sale | $950,000 | +25.8% | $662 / Sq Ft |
| 06/19/2017 06/19/17 | Sold | $755,000 | -1.3% | $526 / Sq Ft |
| 05/18/2017 05/18/17 | For Sale | $765,000 | 0.0% | $533 / Sq Ft |
| 01/26/2015 01/26/15 | Rented | $3,500 | 0.0% | -- |
| 01/21/2015 01/21/15 | Under Contract | -- | -- | -- |
| 11/11/2014 11/11/14 | For Rent | $3,500 | 0.0% | -- |
| 03/07/2014 03/07/14 | Rented | $3,500 | +2.9% | -- |
| 03/07/2014 03/07/14 | Under Contract | -- | -- | -- |
| 02/11/2014 02/11/14 | For Rent | $3,400 | -- | -- |
Tax History Compared to Growth
Tax History
| Year | Tax Paid | Tax Assessment Tax Assessment Total Assessment is a certain percentage of the fair market value that is determined by local assessors to be the total taxable value of land and additions on the property. | Land | Improvement |
|---|---|---|---|---|
| 2025 | $10,599 | $867,000 | $683,298 | $183,702 |
| 2024 | $10,599 | $859,055 | $680,874 | $178,181 |
| 2023 | $10,419 | $842,212 | $667,524 | $174,688 |
| 2022 | $9,894 | $825,699 | $654,436 | $171,263 |
| 2021 | $9,817 | $809,509 | $641,604 | $167,905 |
| 2019 | $9,496 | $785,501 | $622,575 | $162,926 |
| 2018 | $9,433 | $770,100 | $610,368 | $159,732 |
| 2016 | $9,196 | $753,820 | $603,059 | $150,761 |
| 2015 | $8,296 | $678,000 | $542,000 | $136,000 |
| 2014 | $8,451 | $678,000 | $542,000 | $136,000 |
Agents Affiliated with this Home
-

Seller's Agent in 2024
Ian Rhodes
Keller Williams Realty Los Feliz
(323) 821-4069
29 in this area
91 Total Sales
-

Seller Co-Listing Agent in 2024
Kimberly Green
Keller Williams Realty Los Feliz
(818) 451-6371
29 in this area
82 Total Sales
-
H
Buyer's Agent in 2024
Hanhsing Li
REALTY ONE GROUP ROADS
-

Seller's Agent in 2017
Eric Yetter
PLG Estates
(310) 266-5819
43 Total Sales
-
J
Buyer's Agent in 2017
Jill Moss
Pinnacle Estate Properties
Map
Source: The MLS
MLS Number: 17-232638
APN: 5529-019-052
- 1001 N Crescent Heights Blvd
- 1021 N Crescent Heights Blvd Unit 101
- 1018 Havenhurst Dr
- 927 N Laurel Ave
- 1037 N Laurel Ave Unit 19
- 934 N La Jolla Ave
- 930 N La Jolla Ave
- 1030 N La Jolla Ave
- 1050 N Laurel Ave
- 1010 N Edinburgh Ave
- 1033 N La Jolla Ave
- 829 N Edinburgh Ave
- 816 N La Jolla Ave
- 844 N Harper Ave
- 1028 N Hayworth Ave
- 7917 Willoughby Ave Unit 2
- 8121 Norton Ave Unit 303
- 732 N Crescent Heights Blvd
- 740 N Laurel Ave
- 750 N Edinburgh Ave
