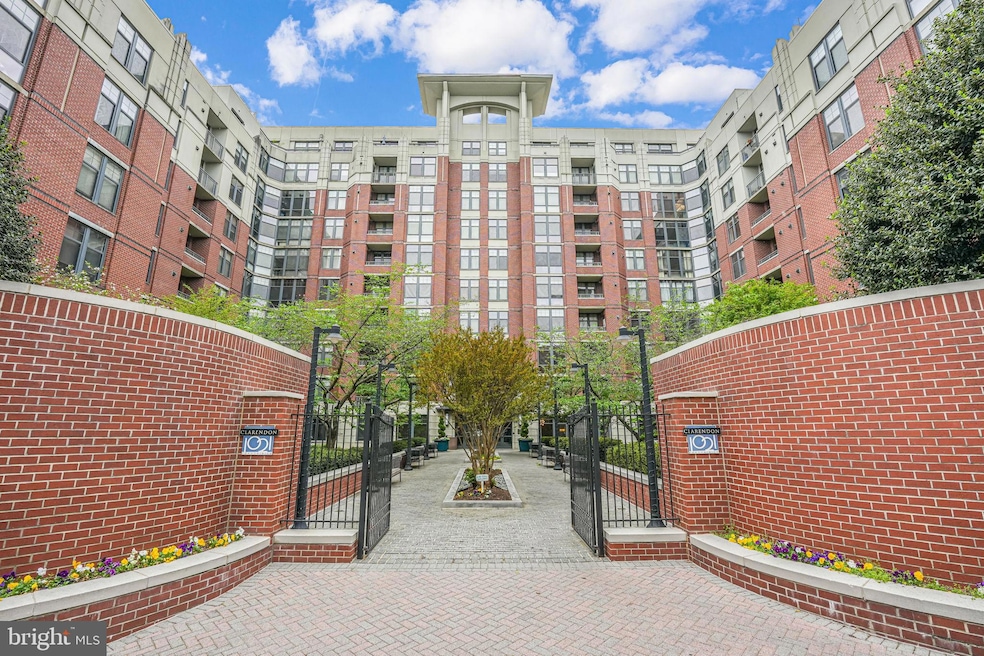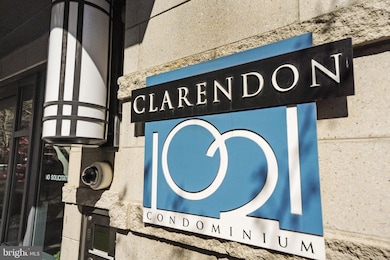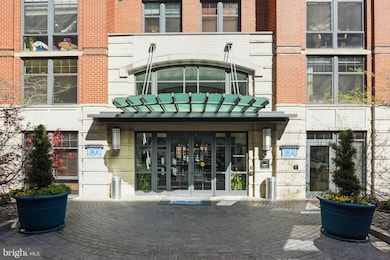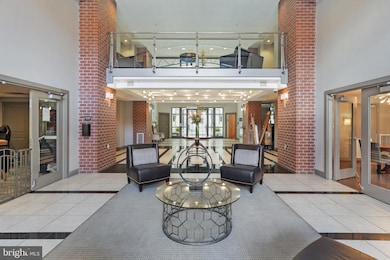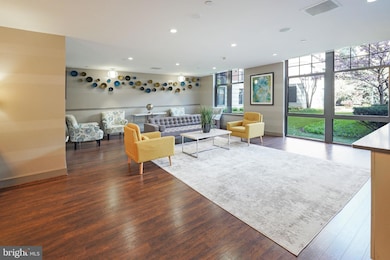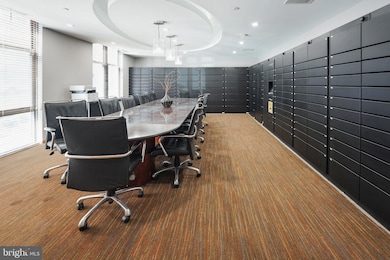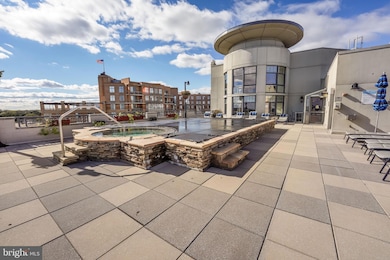Clarendon 1021 1021 N Garfield St Unit 233 Floor 2 Arlington, VA 22201
Clarendon/Courthouse NeighborhoodEstimated payment $3,638/month
Highlights
- Concierge
- 3-minute walk to Clarendon
- Fitness Center
- Dorothy Hamm Middle School Rated A
- Roof Top Pool
- 4-minute walk to 11th St. Park
About This Home
Welcome to luxury living in Clarendon’s premier condominium community, Clarendon 1021. This beautifully designed one-bedroom one-bath residence offers nearly 750 square feet of bright and modern living space in the heart of Arlington’s most vibrant neighborhood. An open, light-filled layout welcomes you inside, where large windows bring in abundant natural light, and the thoughtful floorplan maximizes both space and functionality. The kitchen features stainless steel appliances and a gas stove, and the home includes an in-unit washer and dryer for added convenience. The bedroom provides ample space for a complete furniture set along with generous closet storage, and the full bath offers clean, modern finishes. A private balcony extends your living space and provides a quiet retreat. Clarendon 1021 elevates everyday living with an impressive collection of resort-style amenities, including a twenty-four-hour concierge service, a spectacular rooftop pool with grilling areas and panoramic city views, a well-equipped fitness center, a conference room, a resident lounge, and beautifully maintained common areas. This home also includes a dedicated parking space in the secure underground garage and a private storage unit. The community is pet-friendly, welcoming both cats and dogs. The location is exceptional. Step outside and enjoy immediate access to award-winning restaurants, coffee shops, nightlife, boutique shopping, and entertainment. The Clarendon Metro station is approximately 0.2 miles away, offering effortless access to the Orange and Silver lines for an easy commute across the region. This home provides the walkability, convenience, and energy that define Clarendon as one of Northern Virginia’s most desirable urban communities. This one-bedroom, one-bath condo offers an outstanding opportunity for anyone seeking a stylish, convenient lifestyle. A rare opportunity to enjoy a light-filled, modern condo with top-tier amenities in one of Arlington’s most desirable neighborhoods.
Property Details
Home Type
- Condominium
Est. Annual Taxes
- $5,059
Year Built
- Built in 2005
HOA Fees
- $497 Monthly HOA Fees
Parking
- Assigned parking located at #B2-162
- Garage Door Opener
Home Design
- Contemporary Architecture
- Entry on the 2nd floor
- Brick Exterior Construction
Interior Spaces
- 746 Sq Ft Home
- Property has 1 Level
- Living Room
- Surveillance System
Kitchen
- Gas Oven or Range
- Built-In Microwave
- Ice Maker
- Dishwasher
- Stainless Steel Appliances
- Disposal
Bedrooms and Bathrooms
- 1 Main Level Bedroom
- 1 Full Bathroom
Laundry
- Laundry on main level
- Stacked Washer and Dryer
Accessible Home Design
- Accessible Elevator Installed
Outdoor Features
- Roof Top Pool
Schools
- Francis Scott Key Elementary School
- Jefferson Middle School
- Washington Lee High School
Utilities
- Forced Air Heating and Cooling System
- Natural Gas Water Heater
Listing and Financial Details
- Assessor Parcel Number 18-025-108
Community Details
Overview
- Association fees include lawn maintenance, management, insurance, pool(s), reserve funds, sewer, snow removal, trash, water
- High-Rise Condominium
- Clarendon 1021 Condos
- Clarendon 1021 Community
- Clarendon Subdivision
- Property Manager
Amenities
- Concierge
- Common Area
- Meeting Room
Recreation
- Community Spa
Pet Policy
- Limit on the number of pets
- Pet Size Limit
- Dogs and Cats Allowed
Security
- 24-Hour Security
- Front Desk in Lobby
- Fire and Smoke Detector
- Fire Sprinkler System
Map
About Clarendon 1021
Home Values in the Area
Average Home Value in this Area
Tax History
| Year | Tax Paid | Tax Assessment Tax Assessment Total Assessment is a certain percentage of the fair market value that is determined by local assessors to be the total taxable value of land and additions on the property. | Land | Improvement |
|---|---|---|---|---|
| 2025 | $5,059 | $489,700 | $64,900 | $424,800 |
| 2024 | $4,863 | $470,800 | $64,900 | $405,900 |
| 2023 | $4,970 | $482,500 | $64,900 | $417,600 |
| 2022 | $4,970 | $482,500 | $64,900 | $417,600 |
| 2021 | $5,181 | $503,000 | $64,900 | $438,100 |
| 2020 | $4,813 | $469,100 | $26,900 | $442,200 |
| 2019 | $4,730 | $461,000 | $26,900 | $434,100 |
| 2018 | $4,519 | $449,200 | $26,900 | $422,300 |
| 2017 | $4,330 | $430,400 | $26,900 | $403,500 |
| 2016 | $4,265 | $430,400 | $26,900 | $403,500 |
| 2015 | $4,170 | $418,700 | $26,900 | $391,800 |
| 2014 | $4,099 | $411,500 | $26,900 | $384,600 |
Property History
| Date | Event | Price | List to Sale | Price per Sq Ft | Prior Sale |
|---|---|---|---|---|---|
| 11/20/2025 11/20/25 | For Sale | $515,000 | 0.0% | $690 / Sq Ft | |
| 03/19/2019 03/19/19 | Rented | $2,200 | -4.3% | -- | |
| 03/13/2019 03/13/19 | Under Contract | -- | -- | -- | |
| 02/25/2019 02/25/19 | For Rent | $2,300 | 0.0% | -- | |
| 08/14/2018 08/14/18 | Sold | $480,000 | -1.0% | $640 / Sq Ft | View Prior Sale |
| 07/08/2018 07/08/18 | Pending | -- | -- | -- | |
| 07/05/2018 07/05/18 | For Sale | $484,900 | +18.3% | $647 / Sq Ft | |
| 07/18/2012 07/18/12 | Sold | $410,000 | 0.0% | $550 / Sq Ft | View Prior Sale |
| 06/09/2012 06/09/12 | Pending | -- | -- | -- | |
| 06/07/2012 06/07/12 | For Sale | $410,000 | -- | $550 / Sq Ft |
Purchase History
| Date | Type | Sale Price | Title Company |
|---|---|---|---|
| Deed | $480,000 | Old Republic Title | |
| Warranty Deed | $410,000 | -- | |
| Special Warranty Deed | $373,400 | -- |
Mortgage History
| Date | Status | Loan Amount | Loan Type |
|---|---|---|---|
| Open | $453,100 | New Conventional | |
| Previous Owner | $292,000 | New Conventional | |
| Previous Owner | $298,700 | New Conventional |
Source: Bright MLS
MLS Number: VAAR2066274
APN: 18-025-108
- 1021 N Garfield St Unit 806
- 1021 N Garfield St Unit 117
- 1021 N Garfield St Unit 914
- 1021 N Garfield St Unit 735
- 1021 N Garfield St Unit 318
- 1021 N Garfield St Unit B39
- 1020 N Highland St Unit 621
- 1201 N Garfield St Unit 408
- 1036 N Daniel St
- 1220 N Fillmore St Unit PH08
- 1220 N Fillmore St Unit 602
- 1004 N Daniel St
- 907 N Highland St
- 933 N Daniel St
- 909 Plan at Irving and Ninth by BCN - Irving and Ninth
- 913 Plan at Irving and Ninth by BCN - Irving and Ninth
- 915 Plan at Irving and Ninth by BCN - Irving and Ninth
- 911 Plan at Irving and Ninth by BCN - Irving and Ninth
- 911 N Irving St
- 818 N Edgewood St
- 1021 N Garfield St Unit 114
- 1021 N Garfield St
- 1021 N Garfield St Unit 334
- 3000 N Washington Blvd
- 1025 N Fillmore St
- 1020 N Highland St Unit 1110
- 1200 N Garfield St Unit FL2-ID798
- 1200 N Garfield St Unit FL6-ID800
- 1200 N Garfield St
- 1205 N Garfield St Unit 804
- 1205 N Garfield St Unit PH7
- 3110 10th St N
- 3110 10th St N Unit FL5-ID262
- 3110 10th St N Unit FL4-ID263
- 3110 10th St N Unit FL4-ID336
- 3110 10th St N Unit FL5-ID613
- 3110 10th St N Unit FL2-ID614
- 1220 N Fillmore St Unit 602
- 1220 N Fillmore St Unit 901
- 1220 N Fillmore St Unit 909
