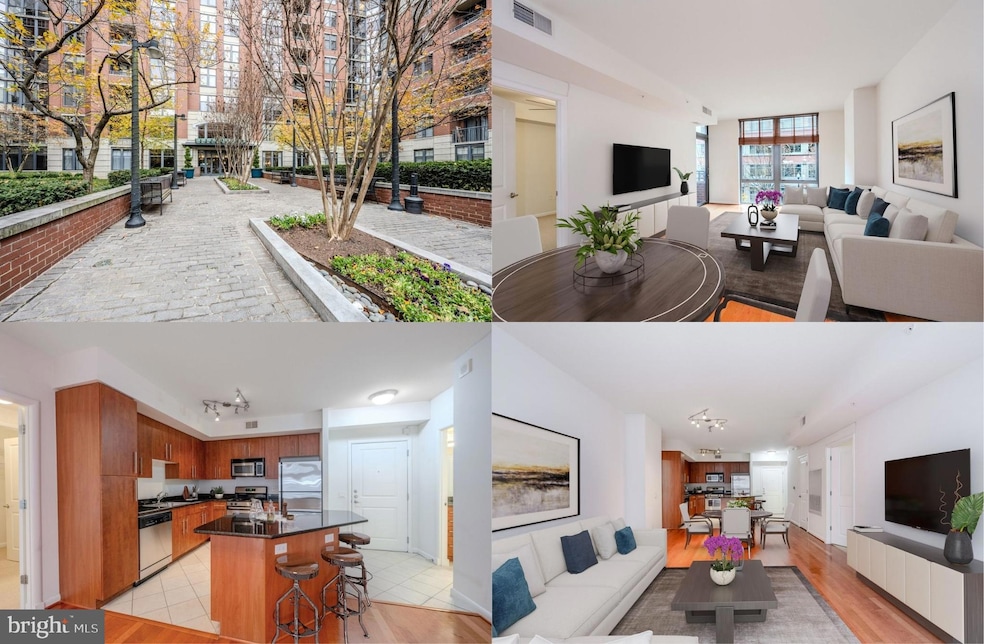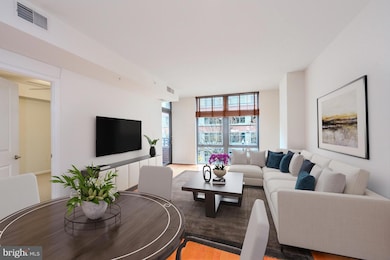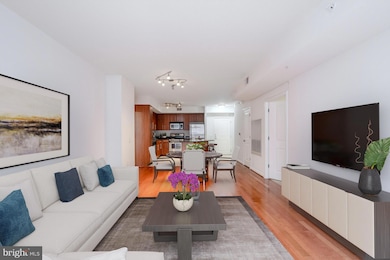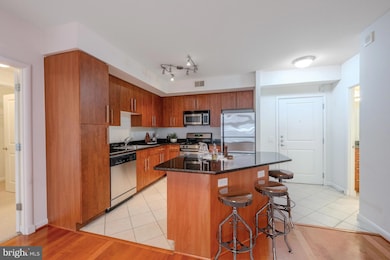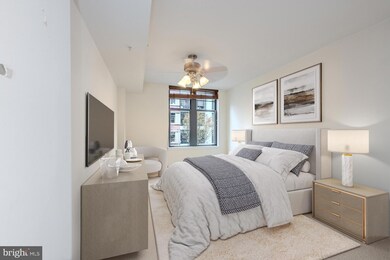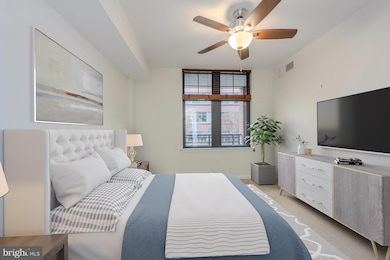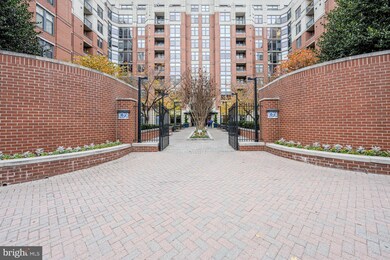Clarendon 1021 1021 N Garfield St Unit 318 Floor 3 Arlington, VA 22201
Clarendon/Courthouse NeighborhoodEstimated payment $5,287/month
Highlights
- Concierge
- 3-minute walk to Clarendon
- Bar or Lounge
- Dorothy Hamm Middle School Rated A
- Roof Top Pool
- 4-minute walk to 11th St. Park
About This Home
Spacious and stylish two bedroom, two bath condo in the secure and centrally located Clarendon 1021 building with 1,104 square feet, garage parking space, and extra storage! The open floor plan features 9-foot ceilings and gleaming hardwood floors in the main living space with access to a private covered balcony. The kitchen is styled with black granite countertops, stainless steel appliances, and sleek contemporary wood cabinetry, creating a clean and modern feel. Both bedrooms are well-proportioned, each with lighted ceiling fans, walk-in closets, and private access to well-appointed full baths with granite topped vanities and spa toned tile. The home includes custom window treatments and a full-size washer and dryer. Clarendon 1021 provides resort-style amenities including a rooftop pool and spa with panoramic views, grilling area and dining area and firepit sitting area, fitness center, 24-hour concierge, party room, and business lounge. Perfectly positioned just steps to the Clarendon Metro, Trader Joe's, Whole Foods, and a wide variety of restaurants, coffee shops, and retail. If the perfect blend of luxury, comfort, and convenience in a stellar location, look not further, this is it!
Co-Listing Agent
(703) 407-6004 lauren@jyhteam.com Keller Williams Realty License #0225198191
Property Details
Home Type
- Condominium
Est. Annual Taxes
- $7,495
Year Built
- Built in 2005
Lot Details
- Landscaped
- Extensive Hardscape
- Property is in excellent condition
HOA Fees
- $718 Monthly HOA Fees
Parking
- 1 Subterranean Space
- Assigned parking located at #B3-86
Property Views
- Panoramic
- Scenic Vista
Home Design
- Contemporary Architecture
- Entry on the 3rd floor
- Brick Exterior Construction
Interior Spaces
- 1,104 Sq Ft Home
- Property has 1 Level
- Open Floorplan
- Ceiling height of 9 feet or more
- Ceiling Fan
- Window Treatments
- Entrance Foyer
- Family Room Off Kitchen
- Living Room
- Dining Room
- Monitored
Kitchen
- Gourmet Kitchen
- Breakfast Area or Nook
- Gas Oven or Range
- Microwave
- Ice Maker
- Dishwasher
- Kitchen Island
- Upgraded Countertops
- Disposal
Flooring
- Wood
- Carpet
- Ceramic Tile
Bedrooms and Bathrooms
- 2 Main Level Bedrooms
- En-Suite Bathroom
- Walk-In Closet
- 2 Full Bathrooms
- Bathtub with Shower
Laundry
- Laundry Room
- Laundry on main level
- Stacked Washer and Dryer
Accessible Home Design
- Accessible Elevator Installed
Outdoor Features
- Roof Top Pool
- Rooftop Deck
- Outdoor Grill
Schools
- Francis Scott Key Elementary School
- Jefferson Middle School
- Washington-Liberty High School
Utilities
- Forced Air Heating and Cooling System
- Vented Exhaust Fan
- Natural Gas Water Heater
Listing and Financial Details
- Assessor Parcel Number 18-025-141
Community Details
Overview
- Association fees include exterior building maintenance, reserve funds, snow removal, trash, common area maintenance, management, pool(s), recreation facility
- High-Rise Condominium
- Clarendon 1021 Condos
- Clarendon Subdivision, Stunning Condo! Floorplan
- Clarendon 1021 Community
- Property Manager
Amenities
- Concierge
- Picnic Area
- Common Area
- Meeting Room
- Party Room
- Bar or Lounge
Recreation
Pet Policy
- Limit on the number of pets
- Pet Size Limit
- Dogs and Cats Allowed
Security
- 24-Hour Security
- Front Desk in Lobby
- Gated Community
- Fire and Smoke Detector
- Fire Sprinkler System
Map
About Clarendon 1021
Home Values in the Area
Average Home Value in this Area
Tax History
| Year | Tax Paid | Tax Assessment Tax Assessment Total Assessment is a certain percentage of the fair market value that is determined by local assessors to be the total taxable value of land and additions on the property. | Land | Improvement |
|---|---|---|---|---|
| 2025 | $7,495 | $725,600 | $96,000 | $629,600 |
| 2024 | $7,202 | $697,200 | $96,000 | $601,200 |
| 2023 | $6,902 | $670,100 | $96,000 | $574,100 |
| 2022 | $6,902 | $670,100 | $96,000 | $574,100 |
| 2021 | $7,196 | $698,600 | $96,000 | $602,600 |
| 2020 | $6,785 | $661,300 | $39,700 | $621,600 |
| 2019 | $6,608 | $644,100 | $39,700 | $604,400 |
| 2018 | $6,480 | $644,100 | $39,700 | $604,400 |
| 2017 | $6,422 | $638,400 | $39,700 | $598,700 |
| 2016 | $6,327 | $638,400 | $39,700 | $598,700 |
| 2015 | $6,194 | $621,900 | $39,700 | $582,200 |
| 2014 | $5,968 | $599,200 | $39,700 | $559,500 |
Property History
| Date | Event | Price | List to Sale | Price per Sq Ft | Prior Sale |
|---|---|---|---|---|---|
| 11/19/2025 11/19/25 | For Sale | $749,000 | 0.0% | $678 / Sq Ft | |
| 02/26/2021 02/26/21 | Rented | $2,600 | -10.3% | -- | |
| 02/08/2021 02/08/21 | For Rent | $2,900 | 0.0% | -- | |
| 01/31/2021 01/31/21 | Off Market | $2,900 | -- | -- | |
| 11/30/2020 11/30/20 | Price Changed | $2,900 | -3.0% | $3 / Sq Ft | |
| 09/16/2020 09/16/20 | For Rent | $2,990 | -3.5% | -- | |
| 08/07/2019 08/07/19 | Rented | $3,100 | +3.3% | -- | |
| 07/16/2019 07/16/19 | Price Changed | $3,000 | -6.3% | $3 / Sq Ft | |
| 06/18/2019 06/18/19 | For Rent | $3,200 | 0.0% | -- | |
| 06/13/2019 06/13/19 | Under Contract | -- | -- | -- | |
| 03/29/2019 03/29/19 | For Rent | $3,200 | +6.7% | -- | |
| 07/01/2018 07/01/18 | Rented | $3,000 | +20.0% | -- | |
| 05/27/2018 05/27/18 | Under Contract | -- | -- | -- | |
| 05/22/2018 05/22/18 | For Rent | $2,500 | -16.7% | -- | |
| 04/14/2017 04/14/17 | Rented | $3,000 | 0.0% | -- | |
| 04/14/2017 04/14/17 | Under Contract | -- | -- | -- | |
| 03/01/2017 03/01/17 | For Rent | $3,000 | 0.0% | -- | |
| 02/10/2017 02/10/17 | Sold | $660,000 | -2.2% | $598 / Sq Ft | View Prior Sale |
| 01/13/2017 01/13/17 | Pending | -- | -- | -- | |
| 11/19/2016 11/19/16 | For Sale | $675,000 | -- | $611 / Sq Ft |
Purchase History
| Date | Type | Sale Price | Title Company |
|---|---|---|---|
| Warranty Deed | $660,000 | Capstone Title Llc | |
| Warranty Deed | $575,000 | -- | |
| Special Warranty Deed | $554,400 | -- |
Mortgage History
| Date | Status | Loan Amount | Loan Type |
|---|---|---|---|
| Previous Owner | $417,000 | New Conventional |
Source: Bright MLS
MLS Number: VAAR2065652
APN: 18-025-141
- 1021 N Garfield St Unit 117
- 1021 N Garfield St Unit 914
- 1021 N Garfield St Unit 233
- 1021 N Garfield St Unit B39
- 1020 N Highland St Unit 621
- 1201 N Garfield St Unit 408
- 1036 N Daniel St
- 1220 N Fillmore St Unit PH08
- 1220 N Fillmore St Unit 602
- 1004 N Daniel St
- 907 N Highland St
- 933 N Daniel St
- 909 Plan at Irving and Ninth by BCN - Irving and Ninth
- 913 Plan at Irving and Ninth by BCN - Irving and Ninth
- 915 Plan at Irving and Ninth by BCN - Irving and Ninth
- 911 Plan at Irving and Ninth by BCN - Irving and Ninth
- 911 N Irving St
- 915 N Irving St
- 818 N Edgewood St
- 3109 8th St N
- 1021 N Garfield St Unit 114
- 1021 N Garfield St
- 1021 N Garfield St Unit 334
- 3000 N Washington Blvd
- 1025 N Fillmore St
- 1020 N Highland St Unit 1110
- 1200 N Garfield St Unit FL2-ID798
- 1200 N Garfield St Unit FL6-ID800
- 1200 N Garfield St
- 1205 N Garfield St Unit 804
- 3110 10th St N
- 3110 10th St N Unit FL5-ID262
- 3110 10th St N Unit FL4-ID263
- 3110 10th St N Unit FL4-ID336
- 3110 10th St N Unit FL5-ID613
- 3110 10th St N Unit FL2-ID614
- 1220 N Fillmore St Unit 602
- 1220 N Fillmore St Unit 901
- 1220 N Fillmore St Unit 909
- 925 N Garfield St Unit FL5-ID492
