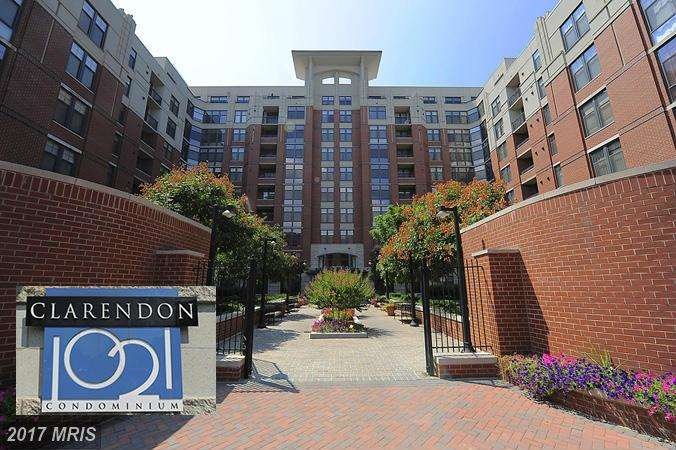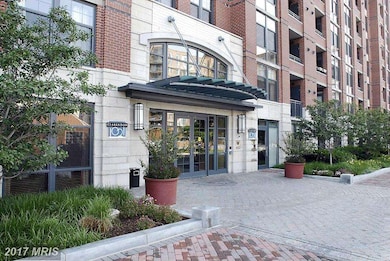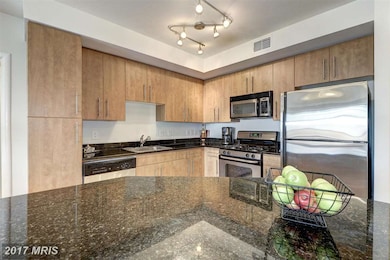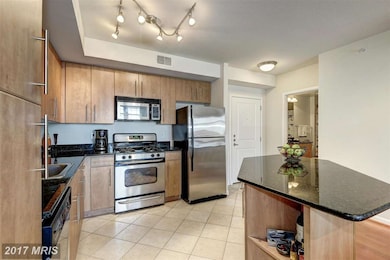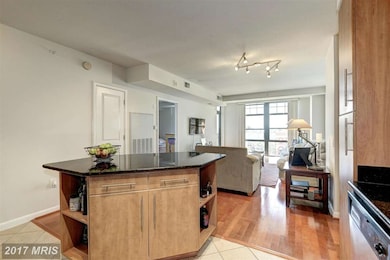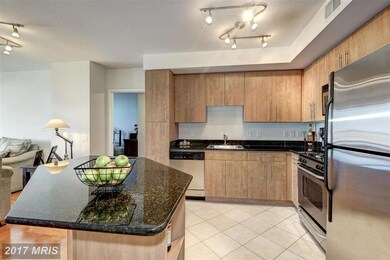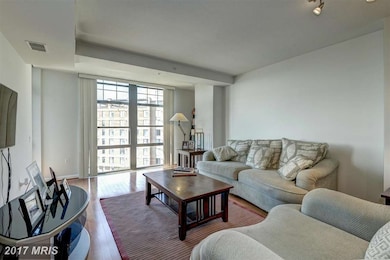
Clarendon 1021 1021 N Garfield St Unit 741 Arlington, VA 22201
Clarendon/Courthouse NeighborhoodHighlights
- Concierge
- 3-minute walk to Clarendon
- Open Floorplan
- Dorothy Hamm Middle School Rated A
- Fitness Center
- 4-minute walk to 11th St. Park
About This Home
As of February 2021Sun drenched 2BR/2BA condo with floor-to-ceiling windows in sought after Clarendon1021. Features include Walk-In Closets, Hardwood floors, Granite counters, SS appliances, Kitchen Island. Outstanding building amenities including 24x7 front desk, rooftop pool & jacuzzi, rooftop grilling area, party room, and more. In the heart of Clarendon - shops, restaurants, nightlife at your doorstep.
Last Agent to Sell the Property
KW Metro Center License #BR200200866 Listed on: 09/10/2015

Property Details
Home Type
- Condominium
Est. Annual Taxes
- $6,304
Year Built
- Built in 2005
HOA Fees
- $465 Monthly HOA Fees
Parking
- Subterranean Parking
Home Design
- Contemporary Architecture
- Brick Exterior Construction
Interior Spaces
- 1,104 Sq Ft Home
- Property has 1 Level
- Open Floorplan
- Window Treatments
- Combination Dining and Living Room
- Wood Flooring
- Stacked Washer and Dryer
Kitchen
- Breakfast Area or Nook
- Stove
- Microwave
- Ice Maker
- Dishwasher
- Upgraded Countertops
- Disposal
Bedrooms and Bathrooms
- 2 Main Level Bedrooms
- En-Suite Primary Bedroom
- En-Suite Bathroom
- 2 Full Bathrooms
Utilities
- Forced Air Heating and Cooling System
- Vented Exhaust Fan
- Natural Gas Water Heater
Additional Features
- Halls are 36 inches wide or more
- Property is in very good condition
Listing and Financial Details
- Assessor Parcel Number 18-025-351
Community Details
Overview
- Moving Fees Required
- Association fees include common area maintenance, exterior building maintenance, lawn maintenance, management, insurance, pool(s), reserve funds, sewer, snow removal, trash
- High-Rise Condominium
- Clarendon 1021 Community
- Clarendon Subdivision
- The community has rules related to moving in times
Amenities
- Concierge
- Elevator
Recreation
- Community Spa
Pet Policy
- Pets Allowed
Security
- Security Service
Ownership History
Purchase Details
Home Financials for this Owner
Home Financials are based on the most recent Mortgage that was taken out on this home.Purchase Details
Home Financials for this Owner
Home Financials are based on the most recent Mortgage that was taken out on this home.Purchase Details
Home Financials for this Owner
Home Financials are based on the most recent Mortgage that was taken out on this home.Similar Homes in Arlington, VA
Home Values in the Area
Average Home Value in this Area
Purchase History
| Date | Type | Sale Price | Title Company |
|---|---|---|---|
| Deed | $703,000 | Cardinal Title | |
| Warranty Deed | $660,000 | Vincent Place Title & Escrow | |
| Special Warranty Deed | $608,400 | -- |
Mortgage History
| Date | Status | Loan Amount | Loan Type |
|---|---|---|---|
| Open | $475,000 | New Conventional | |
| Previous Owner | $100,000 | Credit Line Revolving | |
| Previous Owner | $486,720 | New Conventional |
Property History
| Date | Event | Price | Change | Sq Ft Price |
|---|---|---|---|---|
| 02/17/2021 02/17/21 | Sold | $703,000 | -1.7% | $637 / Sq Ft |
| 01/13/2021 01/13/21 | Pending | -- | -- | -- |
| 12/14/2020 12/14/20 | Price Changed | $715,000 | -2.1% | $648 / Sq Ft |
| 11/16/2020 11/16/20 | For Sale | $730,000 | 0.0% | $661 / Sq Ft |
| 03/01/2017 03/01/17 | Rented | $2,950 | -10.6% | -- |
| 03/01/2017 03/01/17 | Under Contract | -- | -- | -- |
| 12/02/2016 12/02/16 | For Rent | $3,300 | 0.0% | -- |
| 11/30/2015 11/30/15 | Rented | $3,300 | 0.0% | -- |
| 11/30/2015 11/30/15 | Under Contract | -- | -- | -- |
| 11/30/2015 11/30/15 | For Rent | $3,300 | 0.0% | -- |
| 10/30/2015 10/30/15 | Sold | $660,000 | 0.0% | $598 / Sq Ft |
| 10/08/2015 10/08/15 | Pending | -- | -- | -- |
| 10/06/2015 10/06/15 | Off Market | $660,000 | -- | -- |
| 09/10/2015 09/10/15 | For Sale | $665,000 | -- | $602 / Sq Ft |
Tax History Compared to Growth
Tax History
| Year | Tax Paid | Tax Assessment Tax Assessment Total Assessment is a certain percentage of the fair market value that is determined by local assessors to be the total taxable value of land and additions on the property. | Land | Improvement |
|---|---|---|---|---|
| 2025 | $7,609 | $736,600 | $96,000 | $640,600 |
| 2024 | $7,316 | $708,200 | $96,000 | $612,200 |
| 2023 | $7,015 | $681,100 | $96,000 | $585,100 |
| 2022 | $7,015 | $681,100 | $96,000 | $585,100 |
| 2021 | $7,309 | $709,600 | $96,000 | $613,600 |
| 2020 | $6,898 | $672,300 | $39,700 | $632,600 |
| 2019 | $6,721 | $655,100 | $39,700 | $615,400 |
| 2018 | $6,590 | $655,100 | $39,700 | $615,400 |
| 2017 | $6,533 | $649,400 | $39,700 | $609,700 |
| 2016 | $6,436 | $649,400 | $39,700 | $609,700 |
| 2015 | $6,304 | $632,900 | $39,700 | $593,200 |
| 2014 | $6,078 | $610,200 | $39,700 | $570,500 |
Agents Affiliated with this Home
-
Ainur Bekturganova

Seller's Agent in 2021
Ainur Bekturganova
TTR Sotheby's International Realty
(703) 568-0634
4 in this area
19 Total Sales
-
Debbie Shapiro

Seller Co-Listing Agent in 2021
Debbie Shapiro
TTR Sotheby's International Realty
(703) 407-1600
3 in this area
77 Total Sales
-
Ali Daneshzadeh

Buyer's Agent in 2021
Ali Daneshzadeh
Samson Properties
(703) 801-5443
1 in this area
181 Total Sales
-
Harrison Beacher

Buyer's Agent in 2017
Harrison Beacher
Keller Williams Capital Properties
(202) 843-8000
2 in this area
315 Total Sales
-
Stephanie White

Seller's Agent in 2015
Stephanie White
Compass
(703) 489-5045
9 Total Sales
-
Rick Bosl

Seller's Agent in 2015
Rick Bosl
KW Metro Center
(703) 980-3027
13 in this area
65 Total Sales
About Clarendon 1021
Map
Source: Bright MLS
MLS Number: 1001604419
APN: 18-025-351
- 1021 N Garfield St Unit 702
- 1021 N Garfield St Unit 740
- 1021 N Garfield St Unit 118
- 1020 N Highland St Unit 1109
- 1205 N Garfield St Unit 808
- 1205 N Garfield St Unit 711
- 1004 N Daniel St
- 907 N Highland St
- 933 N Daniel St
- 913 N Irving St
- 909 N Irving St
- 1304 N Danville St
- 1212 N Cleveland St
- 802 N Daniel St
- 2534 Fairfax Dr Unit 5BII
- 1416 N Hancock St
- 1404 N Hudson St
- 1540 N Edgewood St
- 724 N Cleveland St
- 3409 Wilson Blvd Unit 611
