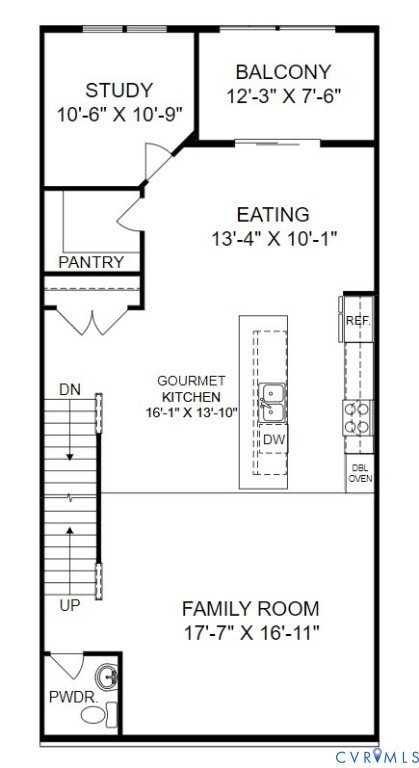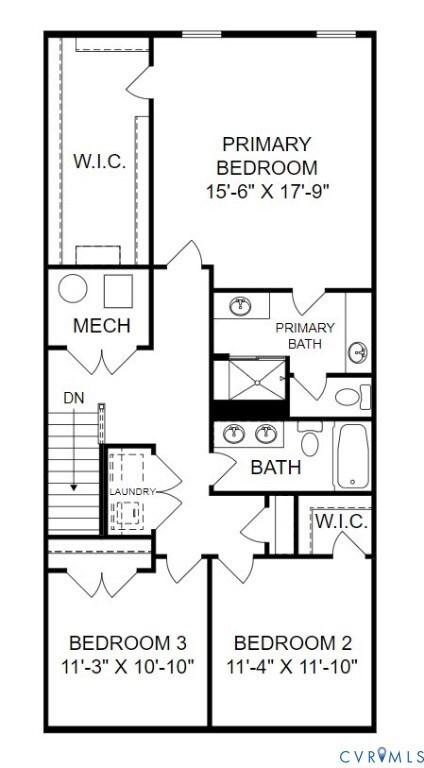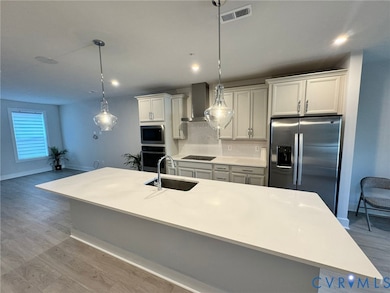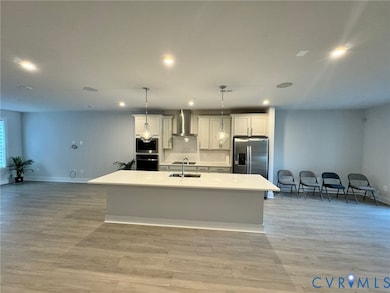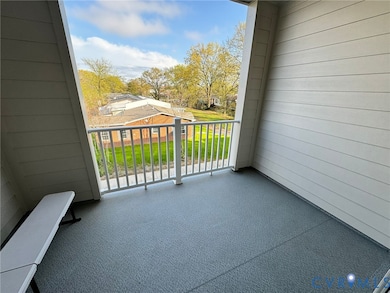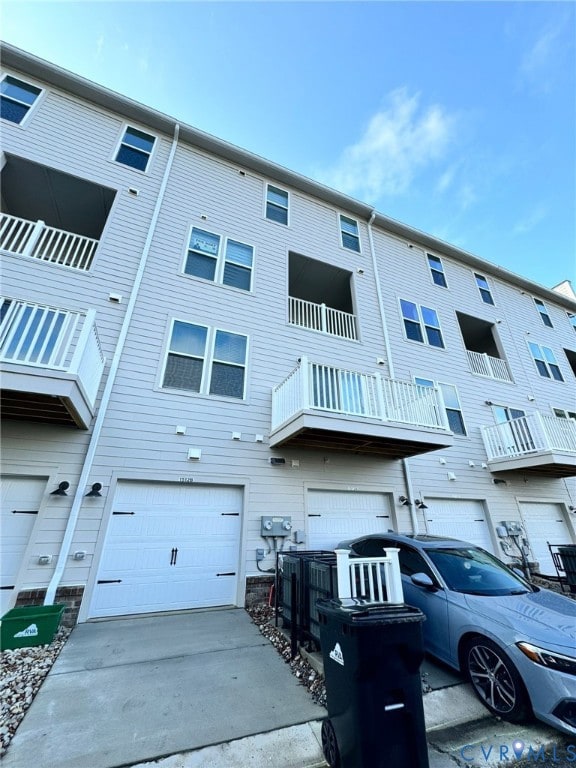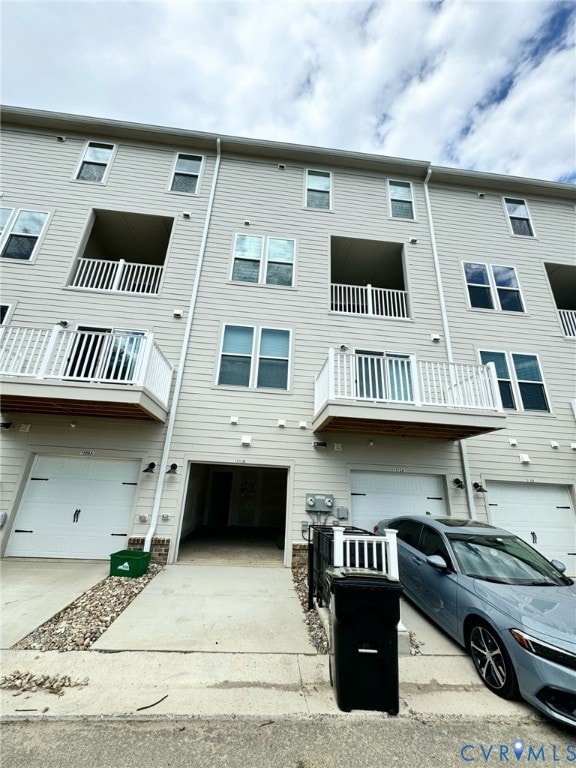1021 N Lombardy St Unit B Richmond, VA 23220
Carver NeighborhoodHighlights
- Loft
- 1 Fireplace
- Granite Countertops
- Open High School Rated A+
- High Ceiling
- Double Oven
About This Home
Move in Ready from 01/05/2026 Just a Year Old New Home. Move in Special Rent !!! Neighborhood across from Carver Elementary school, behind Siegel Center (VCU / MCV/ Hartshorn / Carver). Fabulous value for proximity and price, Convenient, Quaint, Clean and all NEW! . Walking distance to everything at VCU, Art Scene, Scott's Addition, Downtown, Bottom, Medical Center, Kroger's, Siegel Center, Sugar Shack, Smashed RVA, Stanley Martin's Carver Square is located in the city of Richmond minutes from downtown, VCU’s Siegel Center, Virginia Union University and I-95. This vibrant neighborhood in the Carver community of Downtown Richmond is close to locally owned restaurants, coffee shops and breweries, as well as historic neighborhoods, and the culture and recreation that Richmond is known for. Walk to everyday conveniences like Whole Foods, Kroger, Sugar Shack Donuts, Hot for Pizza, and more. The Julianne upper unit condo features almost 2,500 sq ft of living space, 3 bedrooms, an open-concept main level, and an optional rooftop terrace. Inside, you'll love the open-concept floorplan and the expansive main living space that's perfect for entertaining friends and family. The gourmet kitchen boasts a huge island and is sure to impress even the most discerning home chef. The main level also includes a walk-in pantry, large coat closet, and a beautiful covered balcony that's great for relaxing with a cup of coffee or a glass of wine. Upstairs, your spacious primary suite awaits, complete with an elegant bathroom featuring two separate vanities, a private water closet, and a sizable walk-in closet. Across the hall, you'll find two additional bedrooms with plenty of closet space, making this home a standout gem in the city. Pets Allowed - We understand that pets are part of the family. Your pets are welcome to join our community. Tenant Pays for Water/Electricity/Internet. Water/Trash pickup/Washer/Dryer/HOA Fees Included in Rent .
Listing Agent
Robinhood Real Estate & Mortgage License #0225253928 Listed on: 11/12/2025
Condo Details
Home Type
- Condominium
Est. Annual Taxes
- $5,508
Year Built
- 2023
Parking
- 1 Car Garage
- On-Street Parking
- Off-Street Parking
- Assigned Parking
Interior Spaces
- 2,452 Sq Ft Home
- 2-Story Property
- High Ceiling
- Ceiling Fan
- Recessed Lighting
- 1 Fireplace
- Window Treatments
- French Doors
- Dining Area
- Loft
- Dryer
Kitchen
- Double Oven
- Electric Cooktop
- Stove
- Microwave
- Freezer
- Ice Maker
- Dishwasher
- Kitchen Island
- Granite Countertops
- Disposal
Flooring
- Carpet
- Vinyl
Bedrooms and Bathrooms
- 3 Bedrooms
- Double Vanity
Home Security
Schools
- Carver Elementary School
- Albert Hill Middle School
- Thomas Jefferson High School
Utilities
- Central Air
- Heating Available
- Vented Exhaust Fan
Additional Features
- Air Purifier
- Balcony
Listing and Financial Details
- Security Deposit $2,650
- Property Available on 1/5/26
- 12 Month Lease Term
Community Details
Pet Policy
- Call for details about the types of pets allowed
Additional Features
- Property has a Home Owners Association
- Fire Sprinkler System
Map
Source: Central Virginia Regional MLS
MLS Number: 2531393
APN: N000-0676-052
- 1701 W Leigh St
- 1410 W Clay St
- 1414 W Marshall St Unit 409
- 1114 Catherine St
- 1114.5 W Marshall St
- 1333 W Broad St Unit U201
- 1333 W Broad St Unit U311
- 1333 W Broad St Unit U302
- 1130 W Marshall St
- 1128 W Marshall St
- 1126 W Marshall St
- 1124 W Marshall St
- 1122 W Marshall St
- 16107 Cedarwood Tree Ct
- 1108 W Marshall St
- 730 Catherine St
- 901 W Clay St
- 1012 W Franklin St
- 802 Catherine St
- 1005 W Franklin St Unit 2
- 1025 N Lombardy St
- 1706 W Moore St
- 1001 Kinney St
- 1418 W Marshall St
- 1014 N Harrison St
- 900 N Allen Ave
- 1600 W Broad St
- 1510 W Broad St
- 946 Sledd St
- 1322 W Broad St
- 1335-1387 W Broad St
- 1144 W Grace St
- 1130 W Grace St
- 1130 W Grace St
- 1130 W Grace St
- 1130 W Grace St
- 1137 W Grace St
- 1600 Monument Ave
- 1816 W Grace St Unit A
- 2017 Brook Rd Unit 305.1404897
