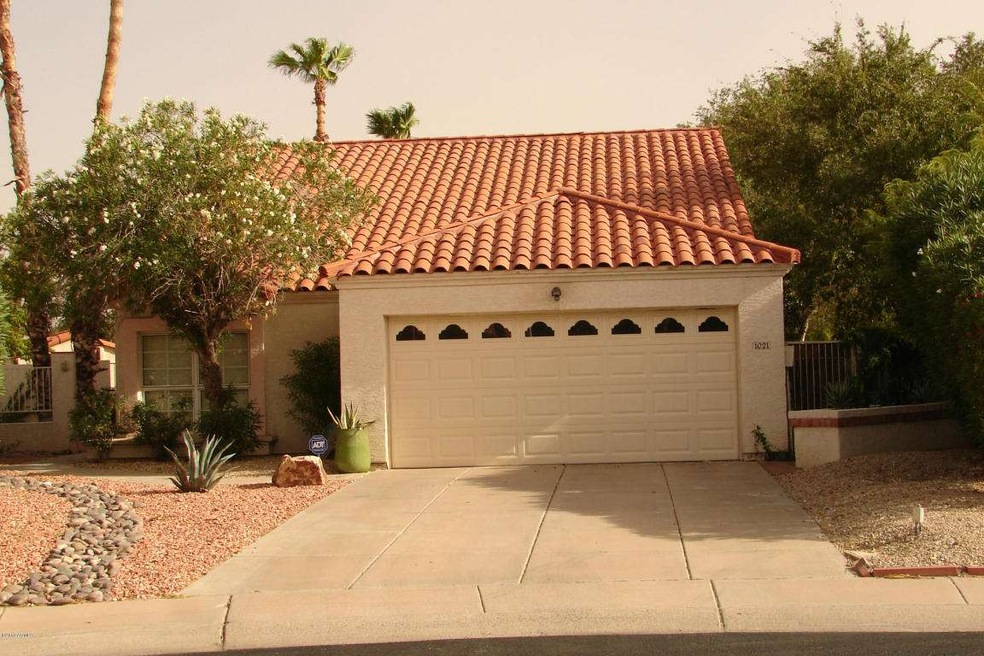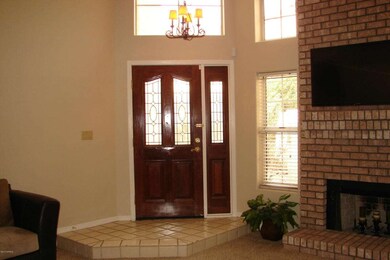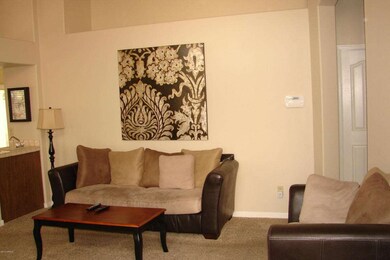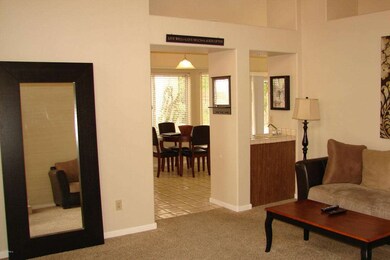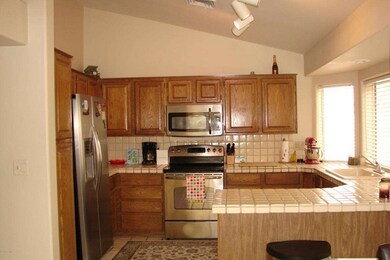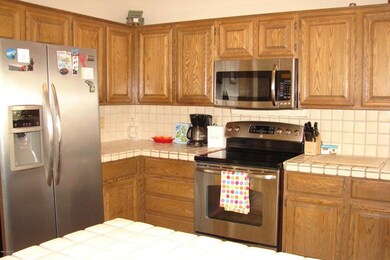
1021 N Longmore St Chandler, AZ 85224
Central Ridge NeighborhoodHighlights
- Play Pool
- 0.23 Acre Lot
- Private Yard
- Andersen Elementary School Rated A-
- Vaulted Ceiling
- Covered patio or porch
About This Home
As of December 2013WOW! What a Great House in a Terrific Chandler Location *This One Has It All--MOVE IN Ready,Great FLOOR PLAN, POOL, 1/4 ACRE Lot*Former Model Home*Raised Tile Entry*Floor to Ceiling BRICK Wood Burning FIREPLACE*SOARING Vaulted Ceilings*WET BAR*Kitchen Features Classic OAK Cabinetry, TILE Counters, STAINLESS Appliances*All Appliances STAY*Kitchen is Open to Family Room-Lots of BUILT-IN Shelving/Cabinets*HUGE MASTER Has Double Door Entry & PRIVATE BATH*Good Size Secondary Bedrooms*NEUTRAL DECOR*Carpet About 1 Yr Old*Newer FIXTURES*Huge Lot Perfect for Outdoor Entertaining*SPARKLING PLAY POOL*Separate EXTERIOR BUILDING in Rear Yard Has Many Uses--Playhouse,Pool House,Storage Area,Workshop,Teen Hang Out Room*Great Location Here in Andersen Springs*Close to Freeways,Schools,Shopping,Restaurant
Last Agent to Sell the Property
Russ Lyon Sotheby's International Realty License #SA114456000 Listed on: 10/09/2013

Home Details
Home Type
- Single Family
Est. Annual Taxes
- $1,177
Year Built
- Built in 1987
Lot Details
- 10,224 Sq Ft Lot
- Desert faces the front and back of the property
- Block Wall Fence
- Front and Back Yard Sprinklers
- Sprinklers on Timer
- Private Yard
Parking
- 2 Car Garage
- Garage Door Opener
Home Design
- Wood Frame Construction
- Tile Roof
- Stucco
Interior Spaces
- 1,626 Sq Ft Home
- 1-Story Property
- Wet Bar
- Vaulted Ceiling
- Ceiling Fan
- Solar Screens
- Living Room with Fireplace
- Security System Leased
Kitchen
- Eat-In Kitchen
- Built-In Microwave
- Dishwasher
Flooring
- Carpet
- Tile
Bedrooms and Bathrooms
- 3 Bedrooms
- Primary Bathroom is a Full Bathroom
- 2 Bathrooms
- Dual Vanity Sinks in Primary Bathroom
- Bathtub With Separate Shower Stall
Laundry
- Laundry in unit
- Dryer
- Washer
Accessible Home Design
- No Interior Steps
Outdoor Features
- Play Pool
- Covered patio or porch
- Outdoor Storage
Schools
- John M Andersen Elementary School
- John M Andersen Jr High Middle School
- Chandler High School
Utilities
- Refrigerated Cooling System
- Heating Available
- High Speed Internet
- Cable TV Available
Listing and Financial Details
- Tax Lot 52
- Assessor Parcel Number 302-97-052
Community Details
Overview
- Property has a Home Owners Association
- First Service Res. Association, Phone Number (480) 551-4300
- Built by HAMILTON HOMES
- Andersen Springs Subdivision
Recreation
- Community Playground
- Bike Trail
Ownership History
Purchase Details
Home Financials for this Owner
Home Financials are based on the most recent Mortgage that was taken out on this home.Purchase Details
Home Financials for this Owner
Home Financials are based on the most recent Mortgage that was taken out on this home.Purchase Details
Purchase Details
Similar Home in Chandler, AZ
Home Values in the Area
Average Home Value in this Area
Purchase History
| Date | Type | Sale Price | Title Company |
|---|---|---|---|
| Warranty Deed | $213,000 | First American Title Ins Co | |
| Warranty Deed | $167,000 | First American Title Ins Co | |
| Interfamily Deed Transfer | -- | -- | |
| Interfamily Deed Transfer | -- | -- | |
| Interfamily Deed Transfer | -- | -- | |
| Interfamily Deed Transfer | -- | -- |
Mortgage History
| Date | Status | Loan Amount | Loan Type |
|---|---|---|---|
| Open | $212,472 | VA | |
| Previous Owner | $155,000 | New Conventional | |
| Previous Owner | $96,000 | Credit Line Revolving |
Property History
| Date | Event | Price | Change | Sq Ft Price |
|---|---|---|---|---|
| 12/18/2013 12/18/13 | Sold | $213,000 | -5.3% | $131 / Sq Ft |
| 11/09/2013 11/09/13 | Pending | -- | -- | -- |
| 10/09/2013 10/09/13 | For Sale | $225,000 | +34.7% | $138 / Sq Ft |
| 05/31/2012 05/31/12 | Sold | $167,000 | -4.6% | $103 / Sq Ft |
| 05/07/2012 05/07/12 | Price Changed | $175,000 | -6.2% | $108 / Sq Ft |
| 04/17/2012 04/17/12 | Price Changed | $186,500 | +6.6% | $115 / Sq Ft |
| 04/12/2012 04/12/12 | For Sale | $175,000 | -- | $108 / Sq Ft |
Tax History Compared to Growth
Tax History
| Year | Tax Paid | Tax Assessment Tax Assessment Total Assessment is a certain percentage of the fair market value that is determined by local assessors to be the total taxable value of land and additions on the property. | Land | Improvement |
|---|---|---|---|---|
| 2025 | $1,605 | $20,883 | -- | -- |
| 2024 | $1,571 | $19,889 | -- | -- |
| 2023 | $1,571 | $37,450 | $7,490 | $29,960 |
| 2022 | $1,516 | $28,460 | $5,690 | $22,770 |
| 2021 | $1,589 | $26,770 | $5,350 | $21,420 |
| 2020 | $1,582 | $24,300 | $4,860 | $19,440 |
| 2019 | $1,521 | $22,920 | $4,580 | $18,340 |
| 2018 | $1,473 | $20,980 | $4,190 | $16,790 |
| 2017 | $1,373 | $20,280 | $4,050 | $16,230 |
| 2016 | $1,323 | $19,360 | $3,870 | $15,490 |
| 2015 | $1,282 | $17,860 | $3,570 | $14,290 |
Agents Affiliated with this Home
-
Susan Lewis

Seller's Agent in 2013
Susan Lewis
Russ Lyon Sotheby's International Realty
(602) 672-3650
1 in this area
48 Total Sales
-
Michelle Biagi Bauer

Buyer's Agent in 2013
Michelle Biagi Bauer
Realty Executives
(602) 909-6746
1 in this area
83 Total Sales
-

Seller's Agent in 2012
Amy Jones
Keller Williams Integrity First
Map
Source: Arizona Regional Multiple Listing Service (ARMLS)
MLS Number: 5011890
APN: 302-97-052
- 1540 W Orchid Ln
- 1825 W Ray Rd Unit 1119
- 1825 W Ray Rd Unit 1070
- 1825 W Ray Rd Unit 1134
- 1825 W Ray Rd Unit 2132
- 1825 W Ray Rd Unit 2111
- 1825 W Ray Rd Unit 2074
- 1825 W Ray Rd Unit 2092
- 1825 W Ray Rd Unit 2123
- 1825 W Ray Rd Unit 1063
- 1825 W Ray Rd Unit 1068
- 1825 W Ray Rd Unit 1058
- 1825 W Ray Rd Unit 1148
- 1825 W Ray Rd Unit 2060
- 1825 W Ray Rd Unit 1001
- 1257 W Dublin St
- 1950 W Park Place
- 1160 W Ivanhoe St
- 1309 W Calle Del Norte
- 892 W Dublin St
