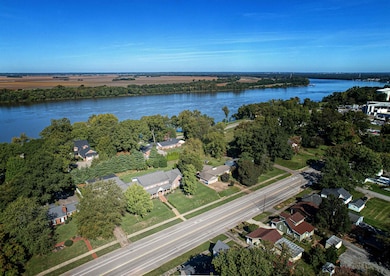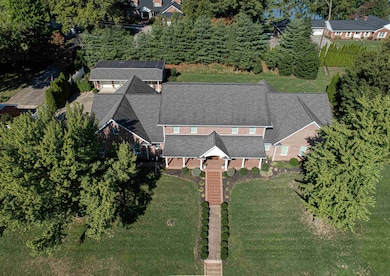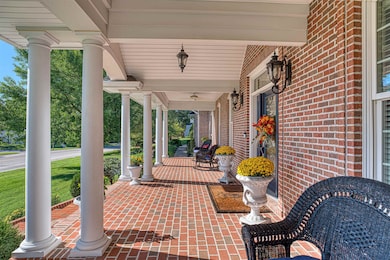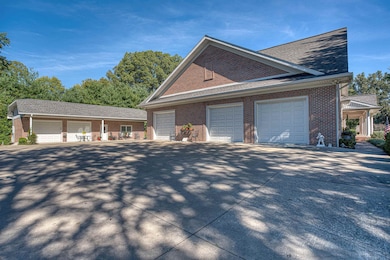1021 N Main St Henderson, KY 42420
Henderson North End NeighborhoodEstimated payment $5,766/month
About This Home
Sitting on top of the hill on Main Street you will find this stunning 7-bedroom, 5.5-bathroom home is designed for comfort and luxury. Featuring a spacious 3-car garage and a natural gas backup generator, you'll enjoy peace of mind and convenience. Crown molding throughout adds elegance, while the formal dining room and open-concept living area create an inviting space for gatherings. The gourmet kitchen boasts granite countertops, stainless steel appliances, and Amish cabinets, complemented by a Butler's pantry and a large island. The living area includes floor-to-ceiling built-ins surrounding a cozy gas fireplace. The owner's suite is a true retreat, showcasing triple tray ceilings, a walk-in closet, and a spa-like bathroom with a dual vanity, soaker tub, and a walk-in tile shower. A laundry chute from the second story leads to a spacious laundry room with a closet for added convenience. Additional features include a bonus room above the garage for extra storage, an upstairs living room, a Jack-and-Jill bathroom, and a flexible office/sewing room space. The basement, with its poured concrete walls, offers an unfinished layout ready for your personal touch. This handicap-accessible home perfectly blends style and functionality!
Map
Home Details
Home Type
Single Family
Est. Annual Taxes
$5,570
Year Built
2010
Lot Details
0
Listing Details
- Class: RESIDENTIAL
- Type: Single Family
- Style: Two Story
- Estimated Total Finished Sq Ft: 6978
- Year Built: 2010
- Agent Only_ L A1 User Code: 2012G
- Special Features: None
- Property Sub Type: Detached
- Stories: 2
Interior Features
- Bedrooms: 7
- Number Bedrooms Upper: 4
- Number Bedrooms Main: 3
- Bedroom 1: On Level: M, Size: 16.2x15.9
- Bedroom 2: On Level: M, Size: 18x20.5
- Bedroom 3: On Level: M, Size: 26x20
- Bedroom 4: On Level: U, Size: 16x16
- Bedroom 5: On Level: U, Size: 16x12.6
- Full Bathrooms: 5
- Half Bathrooms: 1
- Number of Main Level Bathrooms: 2
- Number of Main Level Half Bathrooms: 1
- Appliances: Dishwasher, Disposal, Refrigerator, Range/Oven, Microwave
- Fireplace: Yes, Gas
- Windows Treatments: Blinds Only
- Basement: Full Unfinished Basement
- Dining Room: On Level: M, Size: 19.1x15.9
- Kitchen: On Level: M, Size: 20.4x25
- Family Room: On Level: U, Size: 41x15
- Living Room: On Level: M, Size: 20.4x20
- Other Room: Size: 16x13.2
- Bonus Room: On Level: U, Size: 16x14
- Source For Sq Ft: PVA
- Estimated Main Above Grade Sq Ft: 4294
- Estimated Above Grade Upper Level Sq Ft: 2684
- Estimated Total Above Grade Sq Ft: 6978
- Floor: Carpet, Wood, Vinyl
Exterior Features
- Exterior: Brick
- Foundation: Concrete Block
- Porch: Yes, Front, Back
- Roof: Shingle, Asphalt
- Wall: Dry Wall
Garage/Parking
- Driveway: Concrete
- Garage Type: Garage Attached
- Garage Capacity: 3
- Parking: Yes
Utilities
- Cable: Cable
- Cooling: Central
- Electric Company: City
- Gas: City
- Heat Type: Electric Forced Air
- Sewer: City
- Water Company: City
- Water Heater: Gas
Schools
- Elementary School: Jefferson
- Middle School: South Jr High
Lot Info
- Deed Book Page Number: 573-0324
- Lot Size: 200x175
- Zoning: City
MLS Schools
- Elementary School: Jefferson
- Middle School: South Jr High
Home Values in the Area
Average Home Value in this Area
Tax History
| Year | Tax Paid | Tax Assessment Tax Assessment Total Assessment is a certain percentage of the fair market value that is determined by local assessors to be the total taxable value of land and additions on the property. | Land | Improvement |
|---|---|---|---|---|
| 2024 | $5,570 | $550,000 | $0 | $0 |
| 2023 | $5,631 | $550,000 | $0 | $0 |
| 2022 | $5,645 | $550,000 | $0 | $0 |
| 2021 | $5,650 | $550,000 | $0 | $0 |
| 2020 | $5,534 | $550,000 | $0 | $0 |
| 2019 | $5,432 | $550,000 | $0 | $0 |
| 2018 | $5,461 | $550,000 | $0 | $0 |
| 2017 | $5,338 | $550,000 | $0 | $0 |
| 2016 | $5,064 | $550,000 | $0 | $0 |
| 2014 | $4,657 | $550,000 | $100,000 | $450,000 |
Property History
| Date | Event | Price | Change | Sq Ft Price |
|---|---|---|---|---|
| 04/16/2025 04/16/25 | Price Changed | $999,000 | -9.2% | -- |
| 10/02/2024 10/02/24 | For Sale | $1,100,000 | -- | -- |
Purchase History
| Date | Type | Sale Price | Title Company |
|---|---|---|---|
| Deed | $31,000 | -- | |
| Deed | $225,000 | None Available |
Mortgage History
| Date | Status | Loan Amount | Loan Type |
|---|---|---|---|
| Closed | $355,000 | New Conventional | |
| Previous Owner | $50,000 | Credit Line Revolving | |
| Previous Owner | $455,000 | Credit Line Revolving | |
| Previous Owner | $231,500 | New Conventional |
Source: Henderson Audubon Board of REALTORS®
MLS Number: 240440
APN: 1-11-3-3
- 1000 N Elm St
- 325 14th St
- 328 N Adams St
- 0 Kentucky 425
- 23 N Adams St
- 104 S Ingram St
- 1314 Barret Blvd
- 33 S Alvasia St
- 322 N Bentley Dr
- 917 Washington St
- 261 Applegate Dr
- 2327 Green River Rd
- 7 Winstead Ave Unit 3 Winstead Av., 5 Wi
- 10 Center Cir
- 2328 Green River Rd
- 20 Meadow St
- 316 S Bentley Dr
- 271 S Bentley Dr
- 1016 Washington St
- 880 Beechwood Dr







