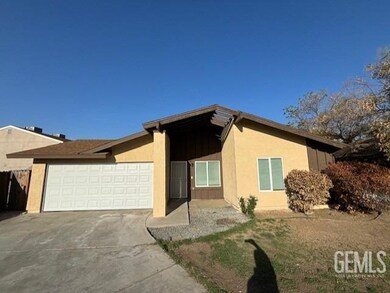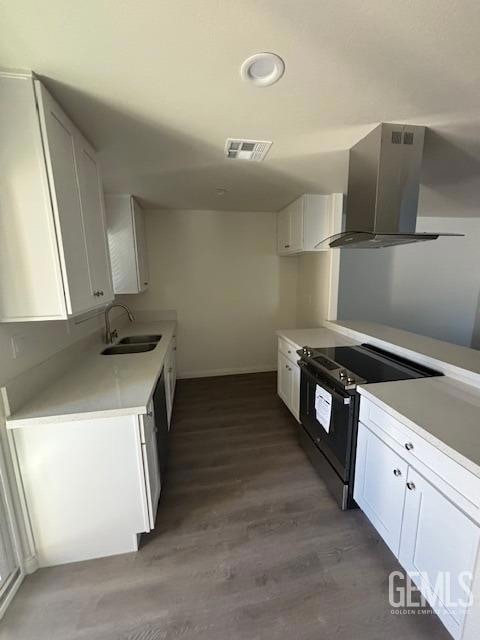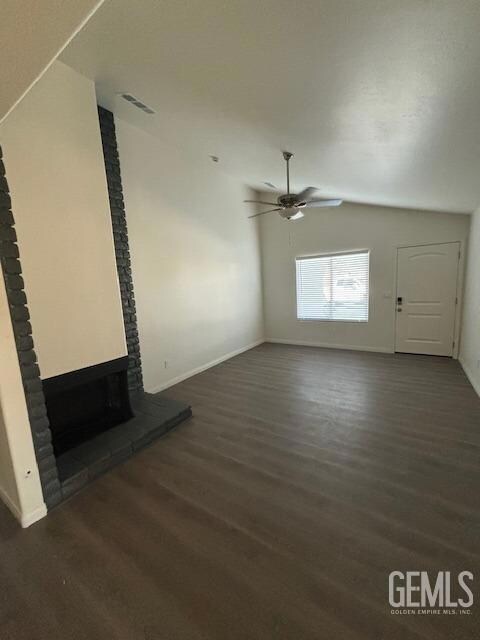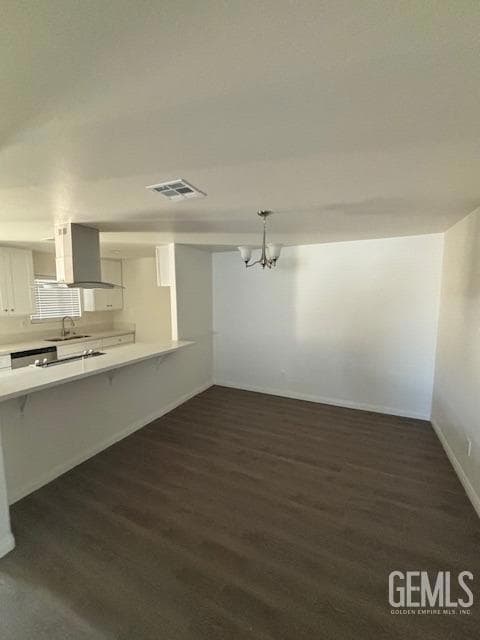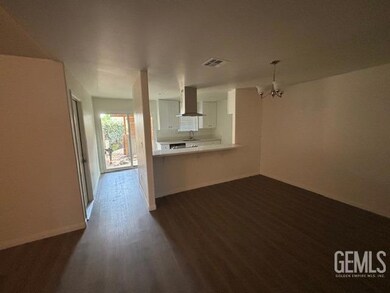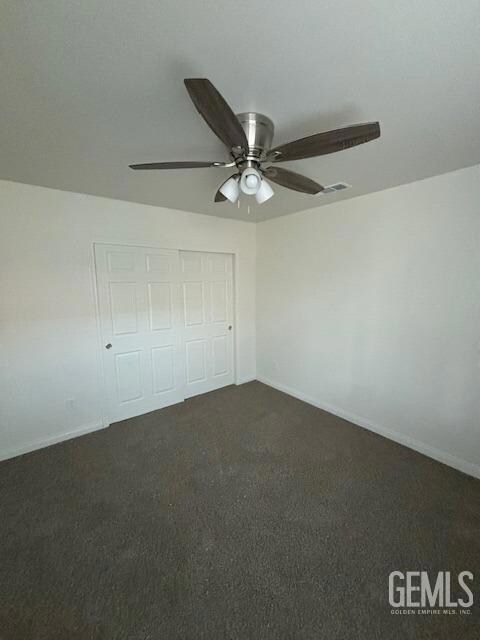
1021 Nimrod Ct Bakersfield, CA 93309
Southwest Bakersfield NeighborhoodAbout This Home
As of April 2025Clean triplex in SW Bakersfield. 100% Occupied. Each apartment has a 2 Bedrooms, private patio, washer & dryer hookups, and 2-Car Garage. Front unit has 2 bathrooms, fireplace, and has been completely remodeled - BRAND NEW! Back units have long term tenants and rents have considerable room for improvement. Professionally Managed!
Last Agent to Sell the Property
Portfolio Properties License #01732002 Listed on: 11/22/2024
Last Buyer's Agent
Non-Member Non-Member
Non-Member Office
Property Details
Home Type
- Multi-Family
Est. Annual Taxes
- $4,155
Year Built
- Built in 1976
Parking
- 3 Car Garage
Interior Spaces
- 2,998 Sq Ft Home
- 2-Story Property
Schools
- Munsey Elementary School
- Curran Middle School
- West High School
Additional Features
- 8,712 Sq Ft Lot
- Central Heating and Cooling System
Listing and Financial Details
- Assessor Parcel Number 16428010
Community Details
Overview
- 3 Units
Building Details
- Gross Income $51,420
- Net Operating Income $33,423
Ownership History
Purchase Details
Home Financials for this Owner
Home Financials are based on the most recent Mortgage that was taken out on this home.Purchase Details
Purchase Details
Home Financials for this Owner
Home Financials are based on the most recent Mortgage that was taken out on this home.Purchase Details
Home Financials for this Owner
Home Financials are based on the most recent Mortgage that was taken out on this home.Purchase Details
Home Financials for this Owner
Home Financials are based on the most recent Mortgage that was taken out on this home.Similar Homes in Bakersfield, CA
Home Values in the Area
Average Home Value in this Area
Purchase History
| Date | Type | Sale Price | Title Company |
|---|---|---|---|
| Grant Deed | $565,000 | First American Title | |
| Interfamily Deed Transfer | -- | None Available | |
| Interfamily Deed Transfer | -- | Stewart Title | |
| Interfamily Deed Transfer | $84,000 | -- | |
| Grant Deed | $125,000 | Stewart Title |
Mortgage History
| Date | Status | Loan Amount | Loan Type |
|---|---|---|---|
| Previous Owner | $151,000 | Unknown | |
| Previous Owner | $100,000 | Credit Line Revolving | |
| Previous Owner | $112,400 | No Value Available |
Property History
| Date | Event | Price | Change | Sq Ft Price |
|---|---|---|---|---|
| 04/29/2025 04/29/25 | Sold | $565,000 | +0.9% | $188 / Sq Ft |
| 02/06/2025 02/06/25 | Price Changed | $560,000 | -4.3% | $187 / Sq Ft |
| 11/22/2024 11/22/24 | For Sale | $585,000 | -- | $195 / Sq Ft |
Tax History Compared to Growth
Tax History
| Year | Tax Paid | Tax Assessment Tax Assessment Total Assessment is a certain percentage of the fair market value that is determined by local assessors to be the total taxable value of land and additions on the property. | Land | Improvement |
|---|---|---|---|---|
| 2024 | $4,155 | $195,653 | $62,601 | $133,052 |
| 2023 | $4,052 | $191,818 | $61,374 | $130,444 |
| 2022 | $3,924 | $188,058 | $60,171 | $127,887 |
| 2021 | $3,642 | $184,372 | $58,992 | $125,380 |
| 2020 | $3,541 | $182,483 | $58,388 | $124,095 |
| 2019 | $3,473 | $182,483 | $58,388 | $124,095 |
| 2018 | $3,401 | $175,399 | $56,122 | $119,277 |
| 2017 | $3,375 | $171,961 | $55,022 | $116,939 |
| 2016 | $3,151 | $168,591 | $53,944 | $114,647 |
| 2015 | $3,121 | $166,059 | $53,134 | $112,925 |
| 2014 | $3,024 | $162,807 | $52,094 | $110,713 |
Agents Affiliated with this Home
-
Daniel Holt

Seller's Agent in 2025
Daniel Holt
Portfolio Properties
(661) 343-2955
3 in this area
51 Total Sales
-
N
Buyer's Agent in 2025
Non-Member Non-Member
Non-Member Office
Map
Source: Bakersfield Association of REALTORS® / GEMLS
MLS Number: 202412026
APN: 164-280-10-00-6
- 912 Valhalla Dr
- 1108 McDonald Way
- 4700 Nordic Dr Unit H
- 901 Valhalla Dr Unit B
- 4800 Nordic Dr Unit P
- 4317 Parkwood Ct
- 5000 Nordic Dr Unit 3
- 1413 Libra Ct
- 1455 Gemini Ct
- 4408 Fishering Dr
- 1347 Aquarius Ct
- 1325 Aquarius Ct
- 1427 Gemini Ct
- 4917 Scorpio Ct
- 4804 Taurus Ct Unit A
- 5101 Hunter Ave Unit 2
- 4830 Taurus Ct
- 4008 Reno Ave
- 4428 Belle Terrace
- 609 Taylor St Unit 14

