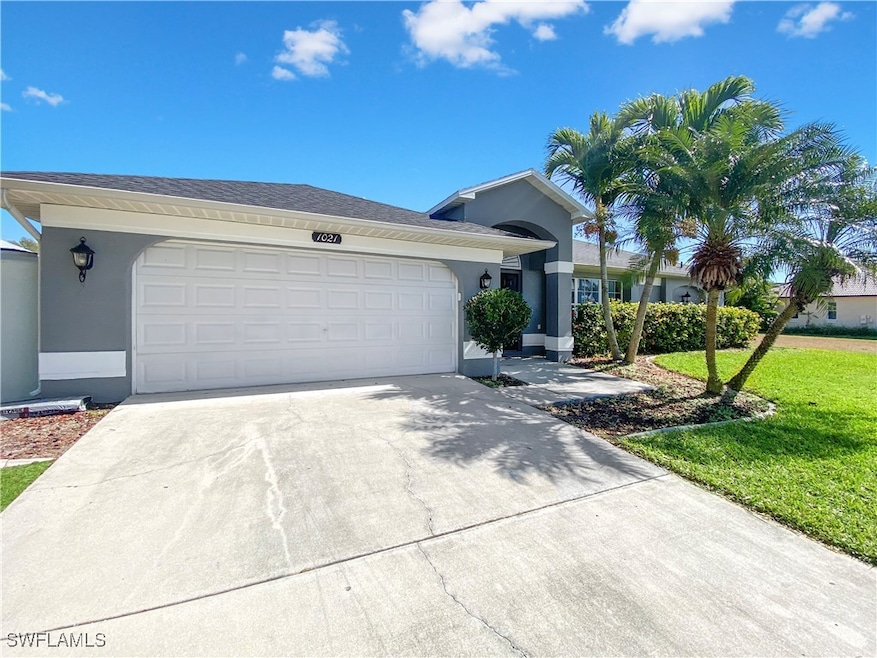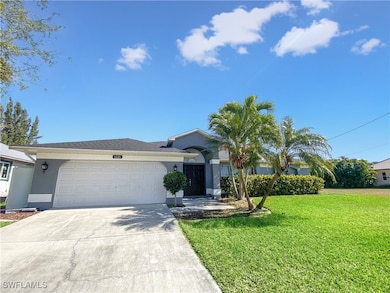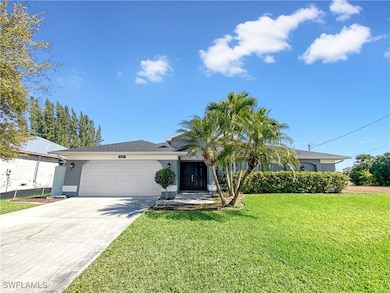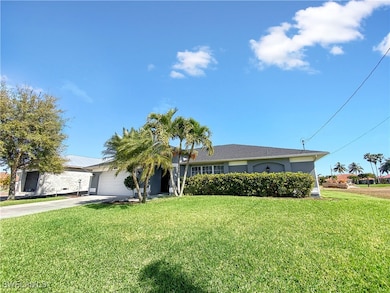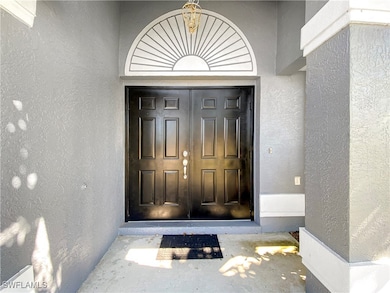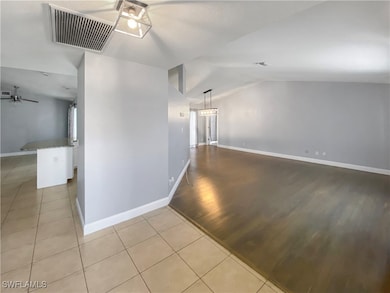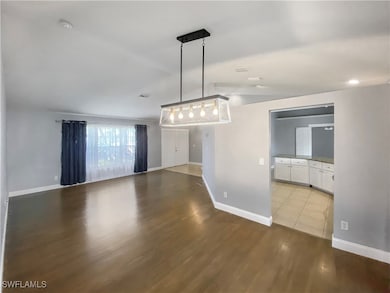1021 NW 43rd Ave Cape Coral, FL 33993
Burnt Store NeighborhoodHighlights
- Private Pool
- Screened Porch
- Screened Patio
- Cape Elementary School Rated A-
- 2 Car Attached Garage
- Tile Flooring
About This Home
Spacious SCREENED POOL HOME with 4-Bedrooms Oasis in Cape Coral - 2 Full Baths and 2133 Sq Ft of Comfort! Cherish every moment in this stunning four-bedroom, two-bathroom screened pool home nestled in the heart of Cape Coral's serene Northwest neighborhood. Spanning 2,133 square feet, this residence at 1021 Northwest 43rd Avenue offers expansive living space that’s perfect for creating unforgettable memories. The open floor plan invites natural light to dance through each room, creating a warm and inviting atmosphere for gatherings of all sizes. Imagine cooking your favorite meals in a kitchen that seamlessly flows into the living area, making entertaining friends and family a breeze. Each of the spacious bedrooms provides a peaceful retreat, ensuring restful nights and rejuvenating mornings. The two full bathrooms are designed for both style and functionality, adding to the home's overall charm and elegance. Step outside to your private oasis—a screened-in pool that allows you to enjoy Florida living year-round, free from outdoor nuisances. Whether it's a quiet morning swim or a fun-filled weekend gathering, this backyard retreat is ideal for both relaxation and entertainment. Located in a vibrant community, this home offers convenient access to local amenities and the picturesque beauty of Cape Coral. Embrace the opportunity to make this extraordinary house your home, where every day promises comfort, joy, and the perfect blend of indoor and outdoor living.
Utilities: Tenant is responsible for all utilities.
Pet Policy: We warmly welcome your furry companions, with the exception of aggressive or dangerous dog breeds.
Listing Agent
The Simonelli Real Estate Grp License #258017601 Listed on: 06/27/2025
Home Details
Home Type
- Single Family
Est. Annual Taxes
- $6,790
Year Built
- Built in 2002
Lot Details
- 10,019 Sq Ft Lot
- West Facing Home
Parking
- 2 Car Attached Garage
- Assigned Parking
Interior Spaces
- 2,133 Sq Ft Home
- 1-Story Property
- Ceiling Fan
- Screened Porch
- Washer
Kitchen
- Range
- Microwave
- Dishwasher
Flooring
- Laminate
- Tile
Bedrooms and Bathrooms
- 4 Bedrooms
- Split Bedroom Floorplan
- 2 Full Bathrooms
Outdoor Features
- Private Pool
- Screened Patio
Utilities
- Central Heating and Cooling System
- Cable TV Available
Listing and Financial Details
- Security Deposit $2,649
- Tenant pays for application fee, electricity, pool maintenance, water
- Long Term Lease
- Legal Lot and Block 5 / 5233
- Assessor Parcel Number 01-44-22-C3-05233.0050
Community Details
Overview
- Cape Coral Subdivision
Pet Policy
- Call for details about the types of pets allowed
- Pet Deposit $350
Map
Source: Florida Gulf Coast Multiple Listing Service
MLS Number: 225059404
APN: 01-44-22-C3-05233.0050
- 1105 NW 43rd Ave
- 1108 NW 43rd Ave
- 1017 NW 43rd Ave
- 1128 NW 43rd Ave
- 4126 NW 11th Terrace
- 1213 NW 42nd Ave
- 4208 NW 13th St
- 1217 NW 42nd Ave
- 4101 NW 11th St
- 4103 NW 12th St
- 1213 NW 41st Place
- 4019 NW 12th St
- 1110 Old Burnt Store Rd N Unit 33
- 1202 Old Burnt Store Rd N
- 1219 NW 40th Place
- 1207 NW 40th Place
- 1515 NW 40th Place
- 1119 NW 40th Place
- 1103 NW 40th Place Unit 15+16
- 1522 NW 40th Place
- 1227 NW 40th Place
- 1307 NW 40th Place
- 1231 Old Burnt Store Rd N
- 1419 Old Burnt Store Rd N
- 3807 Tropicana Pkwy W
- 1539 NW 42nd Ave
- 1233 NW 37th Ave
- 804 NW 36th Place
- 1004 NW 35th Place
- 621 NW 37th Ave
- 610 NW 36th Place
- 1648 NW 37th Ave
- 3319 NW 9th St
- 3310 NW 7th Terrace
- 3615 Caloosa Pkwy N
- 1704 NW 38th Ave
- 22 NW 25th St
- 3405 Gulfstream Pkwy
- 1509 NW 33rd Place
- 2202 NW 38th Place
