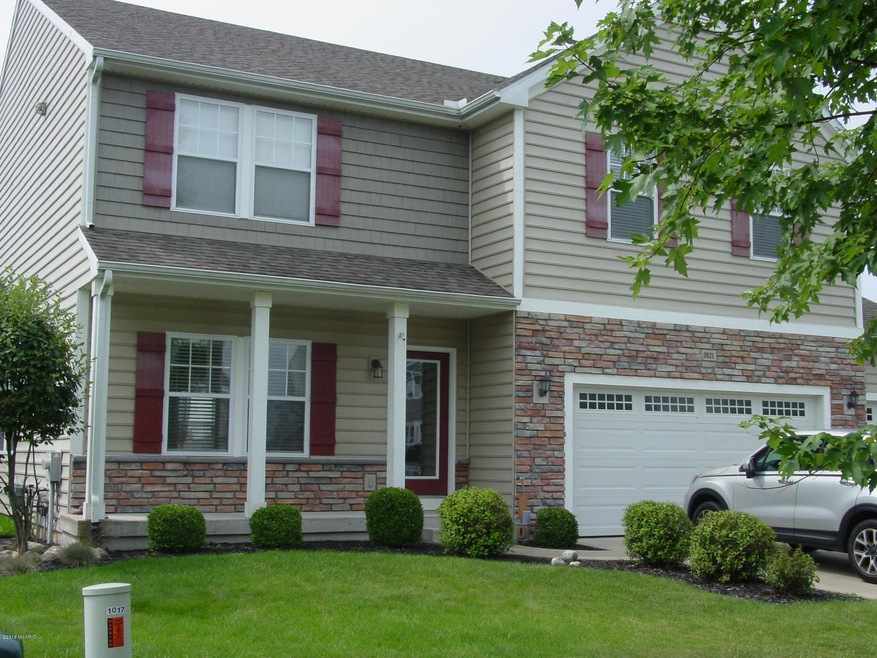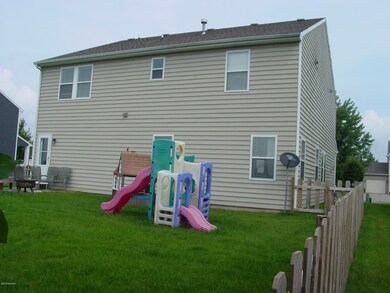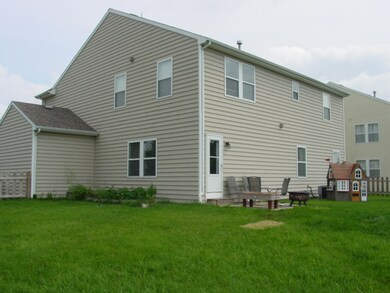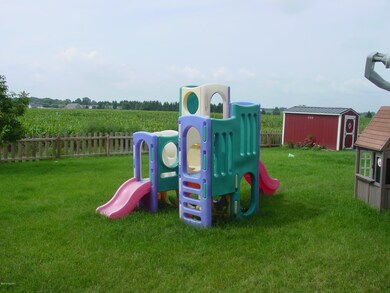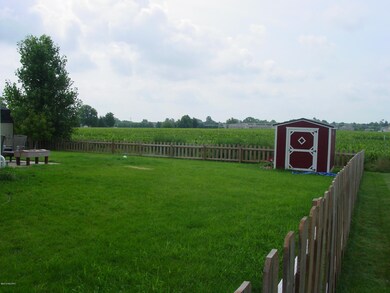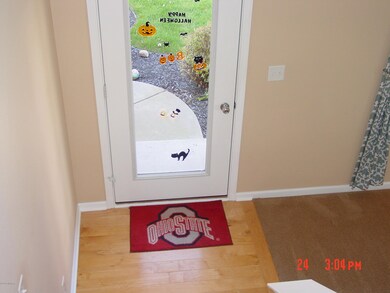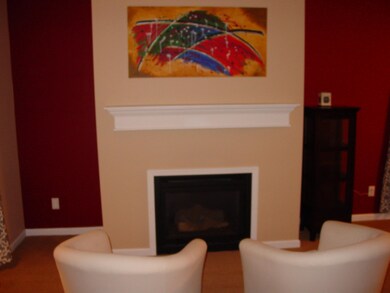
1021 Odell Farm Ln Unit 5 Vicksburg, MI 49097
Estimated Value: $315,249 - $356,000
Highlights
- Clubhouse
- Traditional Architecture
- Community Pool
- Recreation Room
- Mud Room
- 2-minute walk to Centennial Splash Park
About This Home
As of January 2019!! !! Very sharp 2 story with 3 HUGE bedrooms and 2.5 baths. On the main floor there is the kitchen/eating area and family room divided by a granite snack counter. Off of the kitchen is the half bath by the back door and the mud room/pantry as you come in. There is also a very large coat closet here. Then there is the formal dining area and living room with gas fireplace. Beautiful Maple entryway at the front door. Upstairs are 2 guest bedrooms that are 14x14 with full wall closets. They share a full bath between them. The master bedroom is 14x20 and has a 9x14 walk-in closet! The master bath has a double linen closet and 2 person shower area. Almost all of the plumbing fixtures have been replaced with Pfister units, low flush stools, all of the kitchen appliances have been replaced with Energy Star units and all rooms have been painted in very modern colors and look great! The kitchen has newer granite countertops and ceramic backsplash, too! The yard has underground sprinkling and a newer cedar fence will keep the kids and pets in the backyard. There is also a very nice wood storage shed. The 3 car garage will keep both cars and all of the kids toys out of the rain. Sale includes the kitchen appliances and the kids play area in the backyard. Resrv'd items: Washer, Dryer, Wood play house and Buckeye tree in backyard.
Last Agent to Sell the Property
RE/MAX Advantage License #6502129410 Listed on: 10/19/2018

Last Buyer's Agent
Todd Bradfield
Berkshire Hathaway HomeServices MI License #6501302642
Home Details
Home Type
- Single Family
Est. Annual Taxes
- $3,778
Year Built
- Built in 2008
Lot Details
- 9,583 Sq Ft Lot
- Lot Dimensions are 79 x 123
- Shrub
- Level Lot
- Sprinkler System
- Garden
- Back Yard Fenced
HOA Fees
- $12 Monthly HOA Fees
Parking
- 3 Car Attached Garage
- Garage Door Opener
Home Design
- Traditional Architecture
- Brick Exterior Construction
- Composition Roof
- Wood Siding
- Aluminum Siding
Interior Spaces
- 2,968 Sq Ft Home
- 2-Story Property
- Ceiling Fan
- Insulated Windows
- Window Treatments
- Window Screens
- Mud Room
- Living Room with Fireplace
- Dining Area
- Recreation Room
- Laminate Flooring
- Basement Fills Entire Space Under The House
Kitchen
- Eat-In Kitchen
- Range
- Microwave
- Dishwasher
- Snack Bar or Counter
- Disposal
Bedrooms and Bathrooms
- 3 Bedrooms
Outdoor Features
- Patio
- Shed
- Storage Shed
- Play Equipment
Location
- Mineral Rights Excluded
Utilities
- Forced Air Heating and Cooling System
- Heating System Uses Natural Gas
- Electric Water Heater
- Water Softener is Owned
- Phone Available
- Cable TV Available
Community Details
Recreation
- Community Playground
- Community Pool
Additional Features
- Clubhouse
Ownership History
Purchase Details
Home Financials for this Owner
Home Financials are based on the most recent Mortgage that was taken out on this home.Purchase Details
Home Financials for this Owner
Home Financials are based on the most recent Mortgage that was taken out on this home.Purchase Details
Home Financials for this Owner
Home Financials are based on the most recent Mortgage that was taken out on this home.Purchase Details
Home Financials for this Owner
Home Financials are based on the most recent Mortgage that was taken out on this home.Purchase Details
Similar Homes in Vicksburg, MI
Home Values in the Area
Average Home Value in this Area
Purchase History
| Date | Buyer | Sale Price | Title Company |
|---|---|---|---|
| Morgan Franklin A | $226,000 | Devon Title Co | |
| Douglass James M | $164,990 | Devon | |
| Aeg Development Llc | -- | Devon | |
| Bay Investment Growth Llc | $165,956 | Devon Title | |
| Aeg Development Llc | -- | Devon |
Mortgage History
| Date | Status | Borrower | Loan Amount |
|---|---|---|---|
| Open | Morgan Franklin A | $228,213 | |
| Closed | Morgan Franklin A | $225,853 | |
| Closed | Morgan Franklin A | $226,000 | |
| Previous Owner | Douglass James M | $162,001 | |
| Previous Owner | Bay Investment Growth Llc | $148,000 |
Property History
| Date | Event | Price | Change | Sq Ft Price |
|---|---|---|---|---|
| 01/04/2019 01/04/19 | Sold | $226,000 | -5.8% | $76 / Sq Ft |
| 12/12/2018 12/12/18 | Pending | -- | -- | -- |
| 10/19/2018 10/19/18 | For Sale | $239,900 | -- | $81 / Sq Ft |
Tax History Compared to Growth
Tax History
| Year | Tax Paid | Tax Assessment Tax Assessment Total Assessment is a certain percentage of the fair market value that is determined by local assessors to be the total taxable value of land and additions on the property. | Land | Improvement |
|---|---|---|---|---|
| 2024 | $4,213 | $130,000 | $0 | $0 |
| 2023 | $4,025 | $117,300 | $0 | $0 |
| 2022 | $4,635 | $107,900 | $0 | $0 |
| 2021 | $4,496 | $100,500 | $0 | $0 |
| 2020 | $4,402 | $92,300 | $0 | $0 |
| 2019 | $3,867 | $90,600 | $0 | $0 |
| 2018 | $3,815 | $89,100 | $0 | $0 |
| 2017 | $0 | $87,900 | $0 | $0 |
| 2016 | -- | $89,200 | $0 | $0 |
| 2015 | -- | $77,900 | $11,400 | $66,500 |
| 2014 | -- | $77,900 | $0 | $0 |
Agents Affiliated with this Home
-
James Douglass

Seller's Agent in 2019
James Douglass
RE/MAX Michigan
(269) 348-3057
43 Total Sales
-
T
Buyer's Agent in 2019
Todd Bradfield
Berkshire Hathaway HomeServices MI
Map
Source: Southwestern Michigan Association of REALTORS®
MLS Number: 18038095
APN: 14-11-250-005
- 1033 Odell Farm Ln
- 1120 Odell Farm Ln
- 1131 Odell Farm Ln
- 1037 Foxglove Ave
- 1240 Trillium Blvd
- 901 Anderson Mill Dr Unit 33
- 1329 Ellery Grove Ct
- 1700 Harper Grove Ln
- 1541 Notley Field Ln
- 816 Sugar Maple Ct
- 810 Maple Meadows Ave
- 829 Maple Meadows Ave
- 4337 Peninsular Dr
- 2865 E Vw Ave
- 12157 Portage Rd
- 13380 Park Blvd W
- 1634 Tea Pond Ct
- 13687 W Tremblay Dr
- 5088 Lake Pines Ct
- 308 Rose St
- 1021 Odell Farm Ln Unit 5
- 1017 Odell Farm Ln Unit 6
- 1025 Odell Farm Ln
- 1029 Odell Farm Ln
- 1016 Odell Farm Ln Unit 4
- 1020 Odell Farm Ln
- 1009 Odell Farm Ln Unit 8
- 1009 Odell Farm Ln
- 1009 Odell Farm Ln
- 1012 Odell Farm Ln Unit 3
- 1008 Odell Farm Ln Unit 1210
- 1024 Odell Farm Ln
- 1028 Odell Farm Ln
- 1005 Odell Farm Ln Unit 9
- 1004 Odell Farm Ln Unit 1210
- 1103 Odell Farm Ln
- 1100 Odell Farm Ln
- 1501 Harper Grove Ln Unit 1210
- 1107 Odell Farm Ln
- 1505 Harper Grove Ln Unit 1210
