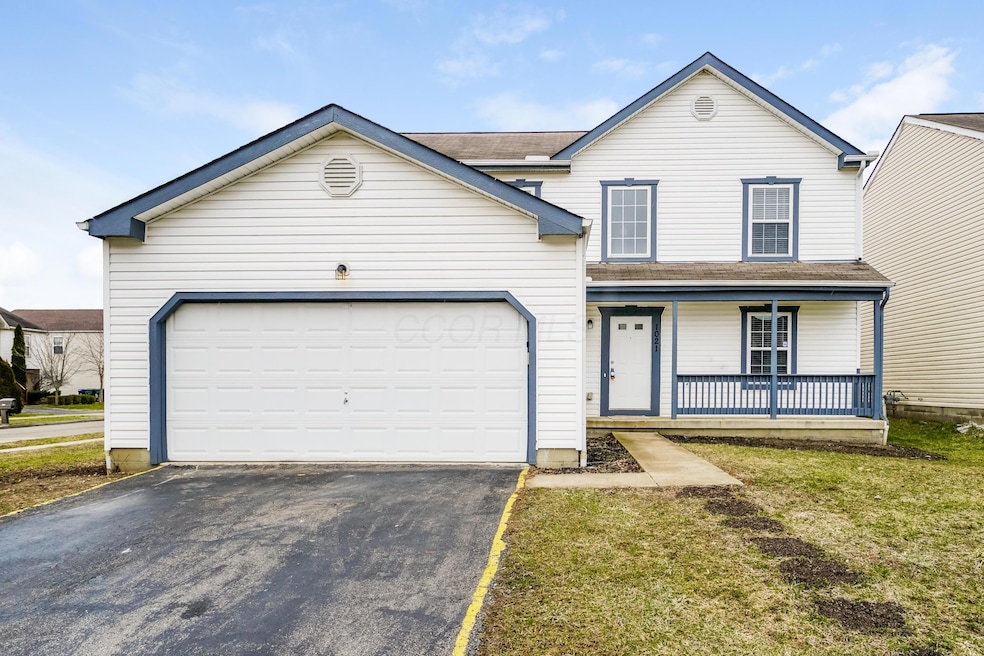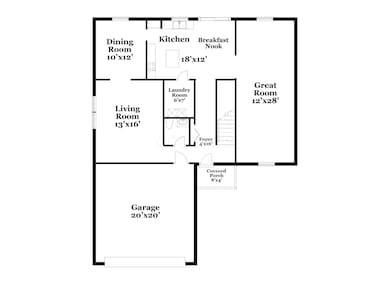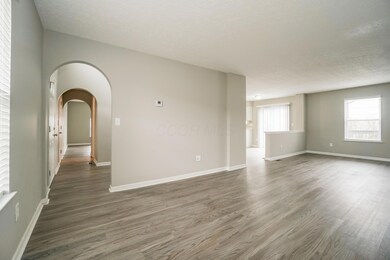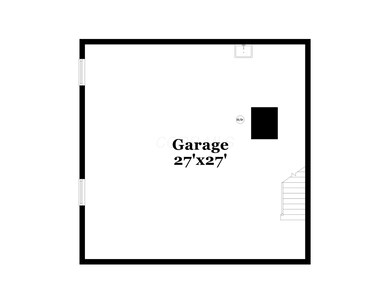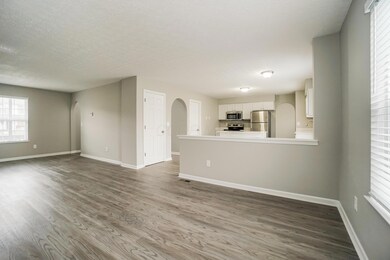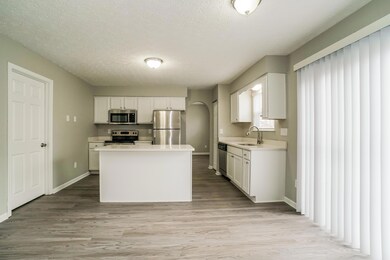1021 Okatie Dr Galloway, OH 43119
Westbend NeighborhoodHighlights
- Great Room
- Central Air
- 2 Car Garage
- Soaking Tub
About This Home
This pet-friendly home features modern finishes and a functional layout with ample kitchen storage, spacious living areas, and abundant natural light throughout. The private yard offers space suitable for gardening or outdoor relaxation. Conveniently located near schools, parks, dining, and local amenities. Technology-enabled maintenance services provide added convenience, and self-touring is available daily from 8 AM to 8 PM. Application details: one-time application fee of $50 per adult, a security deposit equal to one month's rent, and applicable fees for pets ($250 non-refundable deposit + $35/month per pet), pools ($150/month), septic systems ($15/month), and any applicable HOA amenity fees. We do not advertise on Craigslist or request payment by check, cash, wire transfer, or cash apps.
Home Details
Home Type
- Single Family
Est. Annual Taxes
- $4,225
Year Built
- Built in 2002
Lot Details
- 7,841 Sq Ft Lot
Parking
- 2 Car Garage
Home Design
- Block Foundation
Interior Spaces
- 2,142 Sq Ft Home
- 2-Story Property
- Insulated Windows
- Great Room
- Laminate Flooring
- Laundry on main level
Bedrooms and Bathrooms
- 4 Bedrooms
- Soaking Tub
Utilities
- Central Air
- Heating System Uses Gas
Listing and Financial Details
- Security Deposit $2,550
- Property Available on 11/27/25
- No Smoking Allowed
- Assessor Parcel Number 010-256698
Community Details
Overview
- Application Fee Required
Pet Policy
- Pets allowed on a case-by-case basis
Map
Source: Columbus and Central Ohio Regional MLS
MLS Number: 225044257
APN: 010-256698
- 6351 Greenhaven Ave
- 6567 Hall Rd
- 6131 Chidley St
- 6059 Chidley St
- 813 Sumter St
- 1394 Tilia Ct
- 6024 Winterberry Dr
- 1058 Rousseau Ln
- 6173 Streaming Ave Unit 192
- 773 Rothrock Dr
- 1581 Galloway Rd
- 844 Spivey Ln
- Aldridge Plan at Chase Landings
- Pendleton Plan at Chase Landings
- Bellamy Plan at Chase Landings
- Chatham Plan at Chase Landings
- Henley Plan at Chase Landings
- Sienna Plan at Chase Landings
- 5930 Parkglen Rd
- 6379 Bellmouth Rd
- 6334 Oak Trail Dr
- 950 Brushfield Dr
- 6160 Hall Rd
- 915 Galloway Rd
- 1056 Leclerc Place
- 5776 Chase Run
- 5769 Sundial Dr
- 626 Bantry Bay Ct
- 500 Dove Tree Dr
- 270 Cloverhill Dr
- 1497 Ringfield Dr
- 5761 Ricardo Dr
- 5400 Lindbergh Blvd
- 5580 Liegh Run Ct
- 988 Muirwood Village Dr
- 1112 Ashberry Village Dr
- 1600 Belvoir Blvd
- 5500 Floral Cir S
- 1919 Georgesville Rd
- 1900 Cardinal Trail Dr
