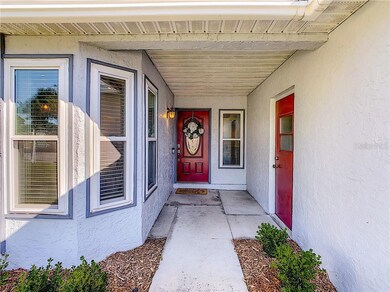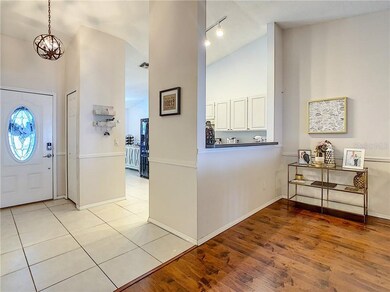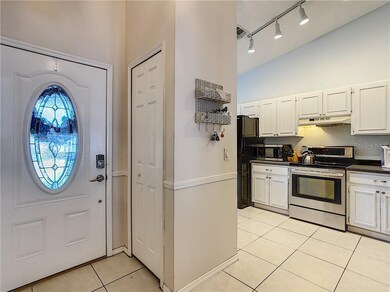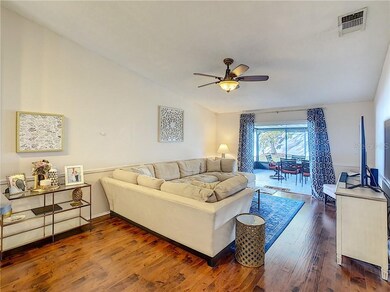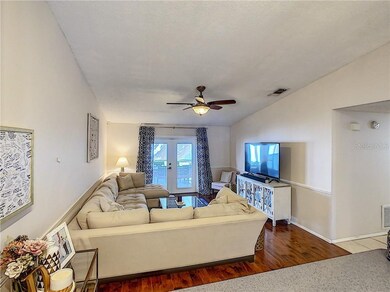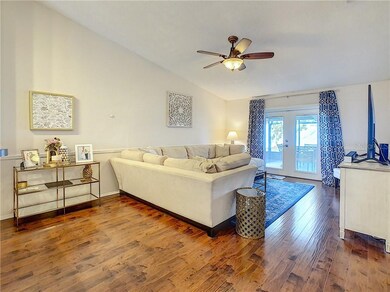
1021 Olliff Way Oviedo, FL 32765
Estimated Value: $373,497 - $394,000
Highlights
- Ranch Style House
- Attic
- Tennis Courts
- Stenstrom Elementary School Rated A
- Mature Landscaping
- 2 Car Attached Garage
About This Home
As of July 2020You will LOVE this charming home located in the wonderful city of Oviedo! Move in ready 3 Bedrooms, 2 Full Baths has nice updates. BRAND NEW ROOF 2020, Newer AC – 2017, Beautiful Laminate Flooring, Paint, and Brand-New Fence! Lovely kitchen with eat in area overlooking Large Great Room with vaulted ceilings. Indoor laundry and ample storage. HUGE (13x25) Screened in covered patio is wonderful for hosting family get togethers. This is a Smart home with devices such as thermostat, irrigation, garage opener, and ring doorbell. Yard is oversized and nicely landscaped. Alafaya Woods features community playground, tennis & basketball courts, close to shopping & restaurants, UCF, and the 417. Minutes away from Oviedo on the Park. A+ Schools!!! Hurry, this one will not last.
Last Agent to Sell the Property
COLDWELL BANKER RESIDENTIAL RE License #3273939 Listed on: 06/19/2020

Home Details
Home Type
- Single Family
Est. Annual Taxes
- $2,400
Year Built
- Built in 1985
Lot Details
- 5,470 Sq Ft Lot
- East Facing Home
- Vinyl Fence
- Mature Landscaping
- Irrigation
- Landscaped with Trees
HOA Fees
- $15 Monthly HOA Fees
Parking
- 2 Car Attached Garage
- Garage Door Opener
- Driveway
- Open Parking
- Off-Street Parking
Home Design
- Ranch Style House
- Florida Architecture
- Slab Foundation
- Shingle Roof
- Block Exterior
- Stucco
Interior Spaces
- 1,341 Sq Ft Home
- Blinds
- Sliding Doors
- Inside Utility
- Laundry Room
- Fire and Smoke Detector
- Attic
Kitchen
- Range
- Microwave
- Dishwasher
Flooring
- Laminate
- Ceramic Tile
Bedrooms and Bathrooms
- 3 Bedrooms
- 2 Full Bathrooms
Schools
- Stenstrom Elementary School
- Chiles Middle School
- Oviedo High School
Utilities
- Central Heating and Cooling System
- Thermostat
Additional Features
- Patio
- City Lot
Listing and Financial Details
- Down Payment Assistance Available
- Homestead Exemption
- Visit Down Payment Resource Website
- Tax Lot 1280
- Assessor Parcel Number 23-21-31-501-0000-1280
Community Details
Overview
- Sentry Management Association, Phone Number (407) 788-6700
- Alafaya Woods Subdivision
Recreation
- Tennis Courts
- Community Basketball Court
- Community Playground
- Park
Ownership History
Purchase Details
Home Financials for this Owner
Home Financials are based on the most recent Mortgage that was taken out on this home.Purchase Details
Home Financials for this Owner
Home Financials are based on the most recent Mortgage that was taken out on this home.Purchase Details
Home Financials for this Owner
Home Financials are based on the most recent Mortgage that was taken out on this home.Purchase Details
Home Financials for this Owner
Home Financials are based on the most recent Mortgage that was taken out on this home.Purchase Details
Home Financials for this Owner
Home Financials are based on the most recent Mortgage that was taken out on this home.Purchase Details
Home Financials for this Owner
Home Financials are based on the most recent Mortgage that was taken out on this home.Purchase Details
Purchase Details
Purchase Details
Purchase Details
Purchase Details
Similar Homes in the area
Home Values in the Area
Average Home Value in this Area
Purchase History
| Date | Buyer | Sale Price | Title Company |
|---|---|---|---|
| Sochar Timothy | $269,000 | Watson Title Services Inc | |
| Dale Kenneth | $192,000 | Sunbelt Title Agency | |
| Cartus Financial Corporation | $49,142 | Sunbelt Title Agency | |
| Hill Bradley | $221,100 | All Central Florida Title | |
| Schultz Jason A | $130,500 | Liberty Title Company | |
| Glover Kevin D | $105,000 | -- | |
| Fobert Stephen P | $82,900 | -- | |
| Mcgrath Joseph P | $100 | -- | |
| U F B S Inc Tr | $100 | -- | |
| Confidential Per Statutes | $80,000 | -- | |
| Confidential Per Statutes | $67,900 | -- | |
| Confidential Per Statutes | $2,231,500 | -- |
Mortgage History
| Date | Status | Borrower | Loan Amount |
|---|---|---|---|
| Open | Sochar Timothy | $35,000 | |
| Open | Sochar Timothy | $264,127 | |
| Previous Owner | Dale Kenneth | $182,400 | |
| Previous Owner | Hill Dradley | $215,350 | |
| Previous Owner | Hill Bradley | $221,063 | |
| Previous Owner | Schultz Jason A | $134,000 | |
| Previous Owner | Schultz Jason A | $130,500 | |
| Previous Owner | U F B S Inc Tr | $103,341 | |
| Previous Owner | U F B S Inc Tr | $103,726 | |
| Previous Owner | U F B S Inc Tr | $104,412 |
Property History
| Date | Event | Price | Change | Sq Ft Price |
|---|---|---|---|---|
| 07/23/2020 07/23/20 | Sold | $269,000 | 0.0% | $201 / Sq Ft |
| 06/22/2020 06/22/20 | Pending | -- | -- | -- |
| 06/19/2020 06/19/20 | For Sale | $269,000 | -- | $201 / Sq Ft |
Tax History Compared to Growth
Tax History
| Year | Tax Paid | Tax Assessment Tax Assessment Total Assessment is a certain percentage of the fair market value that is determined by local assessors to be the total taxable value of land and additions on the property. | Land | Improvement |
|---|---|---|---|---|
| 2024 | $4,695 | $269,767 | -- | -- |
| 2023 | $4,266 | $245,243 | $0 | $0 |
| 2021 | $3,362 | $202,680 | $54,000 | $148,680 |
| 2020 | $2,146 | $172,414 | $0 | $0 |
| 2019 | $2,113 | $0 | $0 | $0 |
| 2018 | $2,088 | $0 | $0 | $0 |
| 2017 | $2,068 | $161,993 | $0 | $0 |
| 2016 | $1,133 | $138,622 | $0 | $0 |
| 2015 | $1,144 | $101,751 | $0 | $0 |
| 2014 | $1,134 | $100,943 | $0 | $0 |
Agents Affiliated with this Home
-
Fran Zvaigzne

Seller's Agent in 2020
Fran Zvaigzne
COLDWELL BANKER RESIDENTIAL RE
(407) 754-8402
25 in this area
161 Total Sales
-
Bradley Merrell

Buyer's Agent in 2020
Bradley Merrell
COLDWELL BANKER REALTY
(407) 920-7800
23 in this area
132 Total Sales
Map
Source: Stellar MLS
MLS Number: O5871901
APN: 23-21-31-501-0000-1280
- 1020 Hornbeam St
- 1134 Shaffer Trail
- 1010 Sugarberry Trail
- 1145 Lake Rogers Cir
- 1002 Kelsey Ave
- 1096 Dees Dr
- 1611 Sand Key Cir
- 1050 Dees Dr
- 1118 Brielle Ct
- 1027 Dees Dr
- 1111 Brielle Ct
- 1007 Gammage Point
- 827 Royalwood Ln
- 1013 Silcox Branch Cir
- 1028 Henson Ct
- 450 Morning Blossom Ln
- 1022 Bartlett Ct
- 1003 Hart Branch Dr
- 927 City Walk Ln
- 1040 Big Oaks Blvd
- 1021 Olliff Way
- 1019 Olliff Way
- 1023 Olliff Way
- 1017 Olliff Way
- 1005 Abell Cir
- 1003 Abell Cir
- 1007 Abell Cir
- 1025 Olliff Way
- 1015 Olliff Way
- 1001 Abell Cir
- 1009 Abell Cir
- 1024 Olliff Way
- 1018 Olliff Way
- 1035 Olliff Way
- 1027 Olliff Way
- 1016 Olliff Way
- 1011 Abell Cir
- 1003 Olliff Way
- 1029 Olliff Way
- 1014 Olliff Way

