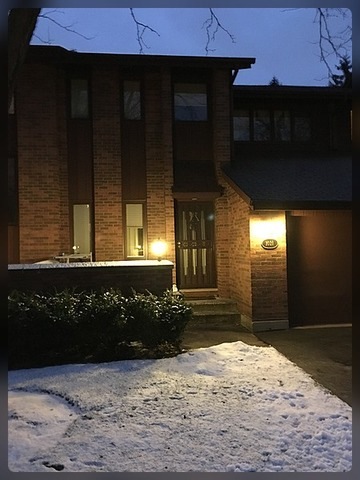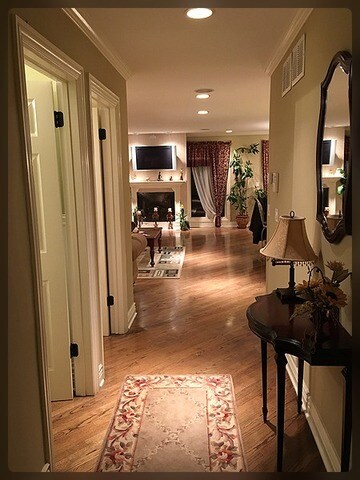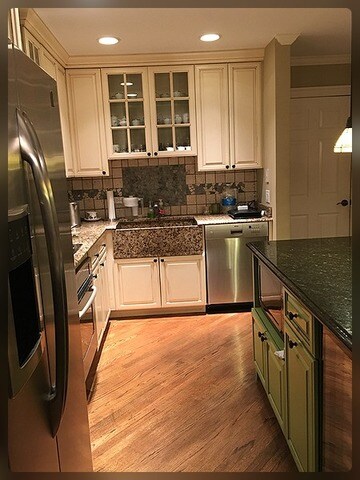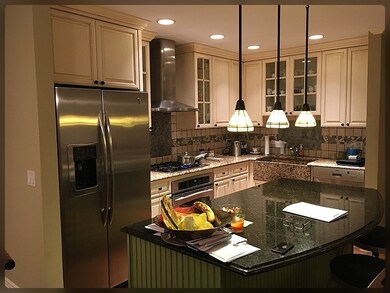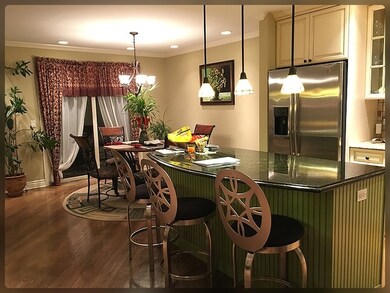
1021 Rene Ct Park Ridge, IL 60068
Highlights
- Wood Flooring
- Main Floor Bedroom
- Attached Garage
- Eugene Field Elementary School Rated A-
- Loft
- Wet Bar
About This Home
As of September 2022Don't miss this stunning opportunity of the best home in the neighborhood! Freshly remodeled from head to toe. with over 2400 sqft on all floors, this large town home in this part of town, simply will not last. With granite counter tops and sinks, and a wine cooler in the kitchen for the romantic nights in front of the two fireplaces. A well maintained town home with true pride in ownership! A full wet bar in the finished basement ready for entertainment! The upstairs has room for a third bedroom! With hardwood everywhere, with designs and polished to perfection. The crown moldings in this home will make you feel like a royalty among your neighbors. Simply the best money can buy in the desirable Park Ridge! Don't wait call your agent today!
Last Agent to Sell the Property
First Midwest Realty LLC License #475156601 Listed on: 02/09/2016
Townhouse Details
Home Type
- Townhome
Est. Annual Taxes
- $9,513
Year Built
- 1986
HOA Fees
- $330 per month
Parking
- Attached Garage
- Parking Included in Price
Home Design
- Brick Exterior Construction
Interior Spaces
- Wet Bar
- Loft
- Wood Flooring
- Washer and Dryer Hookup
Kitchen
- Oven or Range
- Dishwasher
- Kitchen Island
Bedrooms and Bathrooms
- Main Floor Bedroom
- Primary Bathroom is a Full Bathroom
Finished Basement
- Basement Fills Entire Space Under The House
- Finished Basement Bathroom
Utilities
- Central Air
- Heating System Uses Gas
- Lake Michigan Water
Community Details
- Pets Allowed
Listing and Financial Details
- Homeowner Tax Exemptions
Ownership History
Purchase Details
Purchase Details
Home Financials for this Owner
Home Financials are based on the most recent Mortgage that was taken out on this home.Purchase Details
Home Financials for this Owner
Home Financials are based on the most recent Mortgage that was taken out on this home.Purchase Details
Home Financials for this Owner
Home Financials are based on the most recent Mortgage that was taken out on this home.Purchase Details
Purchase Details
Purchase Details
Purchase Details
Home Financials for this Owner
Home Financials are based on the most recent Mortgage that was taken out on this home.Similar Home in the area
Home Values in the Area
Average Home Value in this Area
Purchase History
| Date | Type | Sale Price | Title Company |
|---|---|---|---|
| Interfamily Deed Transfer | -- | Attorney | |
| Warranty Deed | $330,000 | Altima Title Llc | |
| Warranty Deed | $355,000 | Cti | |
| Warranty Deed | $314,000 | -- | |
| Warranty Deed | $265,000 | -- | |
| Warranty Deed | $200,000 | -- | |
| Interfamily Deed Transfer | -- | -- | |
| Joint Tenancy Deed | -- | -- |
Mortgage History
| Date | Status | Loan Amount | Loan Type |
|---|---|---|---|
| Open | $43,000 | New Conventional | |
| Open | $230,000 | New Conventional | |
| Previous Owner | $96,000 | Credit Line Revolving | |
| Previous Owner | $61,940 | Credit Line Revolving | |
| Previous Owner | $319,500 | New Conventional | |
| Previous Owner | $268,000 | Unknown | |
| Previous Owner | $67,000 | Stand Alone Second | |
| Previous Owner | $247,500 | Unknown | |
| Previous Owner | $54,000 | Credit Line Revolving | |
| Previous Owner | $251,200 | No Value Available | |
| Previous Owner | $1,550,000 | Unknown | |
| Previous Owner | $158,000 | Unknown | |
| Previous Owner | $151,000 | No Value Available | |
| Closed | $47,100 | No Value Available |
Property History
| Date | Event | Price | Change | Sq Ft Price |
|---|---|---|---|---|
| 09/20/2022 09/20/22 | Sold | $461,000 | +2.5% | $278 / Sq Ft |
| 08/17/2022 08/17/22 | Pending | -- | -- | -- |
| 07/25/2022 07/25/22 | For Sale | $449,800 | +36.3% | $271 / Sq Ft |
| 12/02/2016 12/02/16 | Sold | $330,000 | 0.0% | $199 / Sq Ft |
| 04/27/2016 04/27/16 | Pending | -- | -- | -- |
| 04/07/2016 04/07/16 | For Sale | $330,000 | 0.0% | $199 / Sq Ft |
| 04/07/2016 04/07/16 | Price Changed | $330,000 | +22.7% | $199 / Sq Ft |
| 03/02/2016 03/02/16 | Pending | -- | -- | -- |
| 02/16/2016 02/16/16 | Price Changed | $269,000 | -3.6% | $162 / Sq Ft |
| 02/09/2016 02/09/16 | For Sale | $279,000 | -- | $168 / Sq Ft |
Tax History Compared to Growth
Tax History
| Year | Tax Paid | Tax Assessment Tax Assessment Total Assessment is a certain percentage of the fair market value that is determined by local assessors to be the total taxable value of land and additions on the property. | Land | Improvement |
|---|---|---|---|---|
| 2024 | $9,513 | $40,000 | $6,000 | $34,000 |
| 2023 | $9,513 | $40,000 | $6,000 | $34,000 |
| 2022 | $9,513 | $40,000 | $6,000 | $34,000 |
| 2021 | $5,057 | $19,957 | $1,110 | $18,847 |
| 2020 | $4,923 | $19,957 | $1,110 | $18,847 |
| 2019 | $4,886 | $22,175 | $1,110 | $21,065 |
| 2018 | $8,189 | $32,051 | $960 | $31,091 |
| 2017 | $9,133 | $32,051 | $960 | $31,091 |
| 2016 | $8,109 | $32,051 | $960 | $31,091 |
| 2015 | $8,425 | $29,938 | $840 | $29,098 |
| 2014 | $8,275 | $29,938 | $840 | $29,098 |
| 2013 | $7,821 | $29,938 | $840 | $29,098 |
Agents Affiliated with this Home
-
Arlene Zingsheim

Seller's Agent in 2022
Arlene Zingsheim
Keller Williams Realty Ptnr,LL
(847) 987-8970
11 in this area
56 Total Sales
-
Sue Hall

Buyer's Agent in 2022
Sue Hall
@ Properties
(847) 917-3188
83 in this area
203 Total Sales
-
Richard Harnik

Seller's Agent in 2016
Richard Harnik
First Midwest Realty LLC
(630) 257-3030
291 Total Sales
-
Jason Palermo

Buyer's Agent in 2016
Jason Palermo
HomeSmart Connect LLC
(708) 670-5053
36 Total Sales
Map
Source: Midwest Real Estate Data (MRED)
MLS Number: MRD09134629
APN: 09-23-316-023-0000
- 1226 Beau Dr
- 1001 Oakton St
- 929 N Delphia Ave
- 1007 Austin Ave
- 909 Oakton St
- 901 Oakton St
- 1144 N Greenwood Ave
- 1420 Oakton St
- 805 N Delphia Ave
- 1141 N Knight Ave
- 929 N Western Ave
- 701 Oakton St
- 835 Tomawadee Dr
- 776 N Northwest Hwy
- 8404 N Greenwood Ave
- 863 N Northwest Hwy
- 840 N Northwest Hwy
- 720 N Western Ave Unit 10
- 720 N Western Ave Unit 8
- 1806 Woodland Ave
