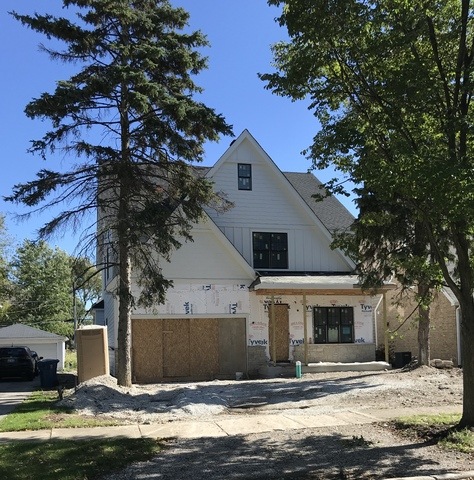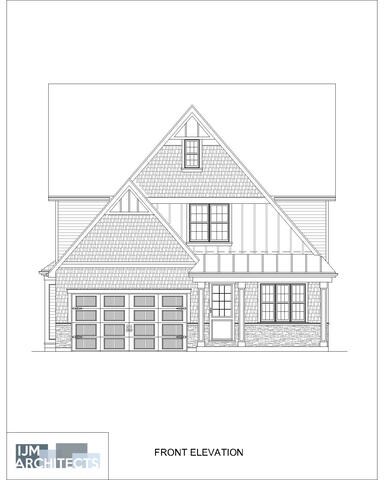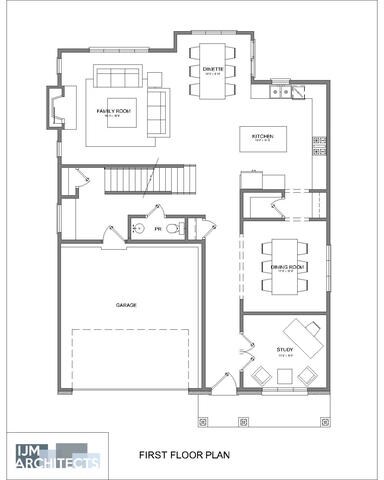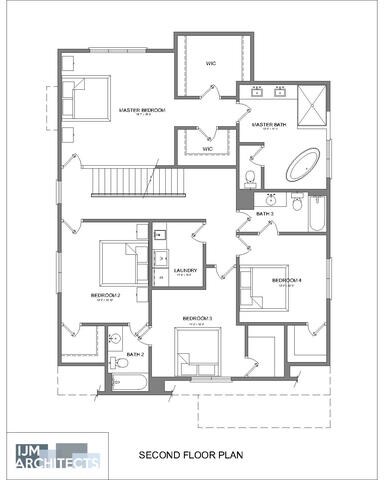
1021 S Ashland Ave La Grange, IL 60525
Estimated Value: $1,089,000 - $1,271,000
Highlights
- Heated Floors
- Vaulted Ceiling
- Bonus Room
- Spring Avenue Elementary School Rated A
- Traditional Architecture
- 5-minute walk to Spring Ave Park
About This Home
As of March 2018Gorgeous NEW CONSTRUCTION! Best value in town! Modern Farmhouse; interior finishes include 10ft ceilings on first floor (8 ft. interior doors!!) , 9ft ceilings on second floor, Hardwood floors on first floor, F/P, Stunning kitchen with custom cabinets, quartz counters, Kohler Farm Sink, center island, Bosch SS Appliances, table area, Butler's pantry, formal dining room, office, family room. Great mudroom off garage. 4 spacious bedrooms with large closets, master en suite bath with skylight, marble, separate tub and shower. Large Second floor laundry room! Massive 3rd floor bedroom/bonus room is 750 sf!! Full basement that is roughed in for plumbing. LP Siding and Stone Exterior, Gorgeous wood custom front door, paver brick driveway, wood look garage door complete the picture. Great block, walking distance to Spring Ave. school. Quality construction - still time to choose finishes: hardwood stain, counters, lighting, carpet and paint. Landscaping includes sod front and back, shrubbery.
Last Agent to Sell the Property
@properties Christie's International Real Estate License #475133297 Listed on: 10/24/2017

Home Details
Home Type
- Single Family
Est. Annual Taxes
- $20,055
Year Built
- 2017
Lot Details
- 6,098
Parking
- Attached Garage
- Garage Door Opener
- Parking Included in Price
- Garage Is Owned
Home Design
- Traditional Architecture
- Slab Foundation
- Asphalt Shingled Roof
- Stone Siding
Interior Spaces
- Vaulted Ceiling
- Skylights
- Fireplace With Gas Starter
- Mud Room
- Dining Area
- Bonus Room
Kitchen
- Breakfast Bar
- Walk-In Pantry
- Butlers Pantry
- Oven or Range
- Microwave
- High End Refrigerator
- Dishwasher
- Wine Cooler
- Stainless Steel Appliances
- Kitchen Island
- Disposal
Flooring
- Wood
- Heated Floors
Bedrooms and Bathrooms
- Primary Bathroom is a Full Bathroom
- Dual Sinks
- Soaking Tub
- Separate Shower
Laundry
- Laundry on upper level
- Dryer
- Washer
Unfinished Basement
- Basement Fills Entire Space Under The House
- Rough-In Basement Bathroom
Outdoor Features
- Patio
- Porch
Utilities
- Central Air
- Heating System Uses Gas
- Lake Michigan Water
Ownership History
Purchase Details
Home Financials for this Owner
Home Financials are based on the most recent Mortgage that was taken out on this home.Purchase Details
Home Financials for this Owner
Home Financials are based on the most recent Mortgage that was taken out on this home.Purchase Details
Home Financials for this Owner
Home Financials are based on the most recent Mortgage that was taken out on this home.Purchase Details
Similar Homes in the area
Home Values in the Area
Average Home Value in this Area
Purchase History
| Date | Buyer | Sale Price | Title Company |
|---|---|---|---|
| Amir Jonathan J | -- | None Available | |
| Amir Jonathan J | $861,500 | Premier Title | |
| Mcnulty Thomas | $200,000 | First American Title Ins Co | |
| Bnp Real Estate Inc | $135,000 | None Available |
Mortgage History
| Date | Status | Borrower | Loan Amount |
|---|---|---|---|
| Open | Amir Jonathan J | $692,000 | |
| Closed | Amir Jonathan J | $686,000 | |
| Closed | Amir Jonathan J | $688,000 | |
| Previous Owner | Mcnulty Thomas | $601,500 | |
| Previous Owner | Mcnulty Thomas | $196,377 | |
| Previous Owner | Cusack John T | $40,000 |
Property History
| Date | Event | Price | Change | Sq Ft Price |
|---|---|---|---|---|
| 03/09/2018 03/09/18 | Sold | $861,115 | -3.1% | $227 / Sq Ft |
| 12/07/2017 12/07/17 | Pending | -- | -- | -- |
| 10/24/2017 10/24/17 | For Sale | $889,000 | -- | $234 / Sq Ft |
Tax History Compared to Growth
Tax History
| Year | Tax Paid | Tax Assessment Tax Assessment Total Assessment is a certain percentage of the fair market value that is determined by local assessors to be the total taxable value of land and additions on the property. | Land | Improvement |
|---|---|---|---|---|
| 2024 | $20,055 | $87,000 | $5,996 | $81,004 |
| 2023 | $18,565 | $87,000 | $5,996 | $81,004 |
| 2022 | $18,565 | $68,642 | $5,228 | $63,414 |
| 2021 | $18,542 | $71,165 | $5,227 | $65,938 |
| 2020 | $18,025 | $71,165 | $5,227 | $65,938 |
| 2019 | $18,732 | $70,000 | $4,766 | $65,234 |
| 2018 | $18,498 | $70,000 | $4,766 | $65,234 |
| 2017 | $7,938 | $30,925 | $4,766 | $26,159 |
| 2016 | $6,750 | $24,333 | $4,151 | $20,182 |
| 2015 | $6,653 | $24,333 | $4,151 | $20,182 |
| 2014 | $6,518 | $24,333 | $4,151 | $20,182 |
| 2013 | $6,058 | $23,308 | $4,151 | $19,157 |
Agents Affiliated with this Home
-
Carrie G

Seller's Agent in 2018
Carrie G
@ Properties
9 Total Sales
-
Mario Greco

Buyer's Agent in 2018
Mario Greco
Compass
(773) 255-6562
3 in this area
1,116 Total Sales
Map
Source: Midwest Real Estate Data (MRED)
MLS Number: MRD09785181
APN: 18-09-314-008-0000
- 921 S La Grange Rd
- 5348 6th Ave
- 940 8th Ave
- 805 S Madison Ave
- 5348 8th Ave
- 1009 8th Ave Unit 154
- 935 8th Ave Unit 1
- 732 S La Grange Rd
- 717 S Madison Ave
- 5604 S Madison Ave
- 850 S 10th Ave
- 614 S 6th Ave
- 605 S 6th Ave
- 616 S 8th Ave
- 537 S Ashland Ave
- 535 S Catherine Ave
- 504 S Spring Ave
- 5626 East Ave
- 1316 W 55th St
- 9601 W 57th St
- 1021 S Ashland Ave
- 1025 S Ashland Ave
- 1025 S Ashland Ave
- 1017 S Ashland Ave
- 1043 S Ashland Ave
- 1034 S Madison Ave
- 1026 S Madison Ave
- 1036 S Madison Ave
- 1015 S Ashland Ave
- 1022 S Madison Ave
- 1040 S Madison Ave
- 1020 S Ashland Ave
- 1014 S Madison Ave
- 1007 S Ashland Ave
- 1044 S Madison Ave
- 1018 S Ashland Ave
- 1024 S Ashland Ave
- 1045 S Ashland Ave
- 1016 S Ashland Ave




