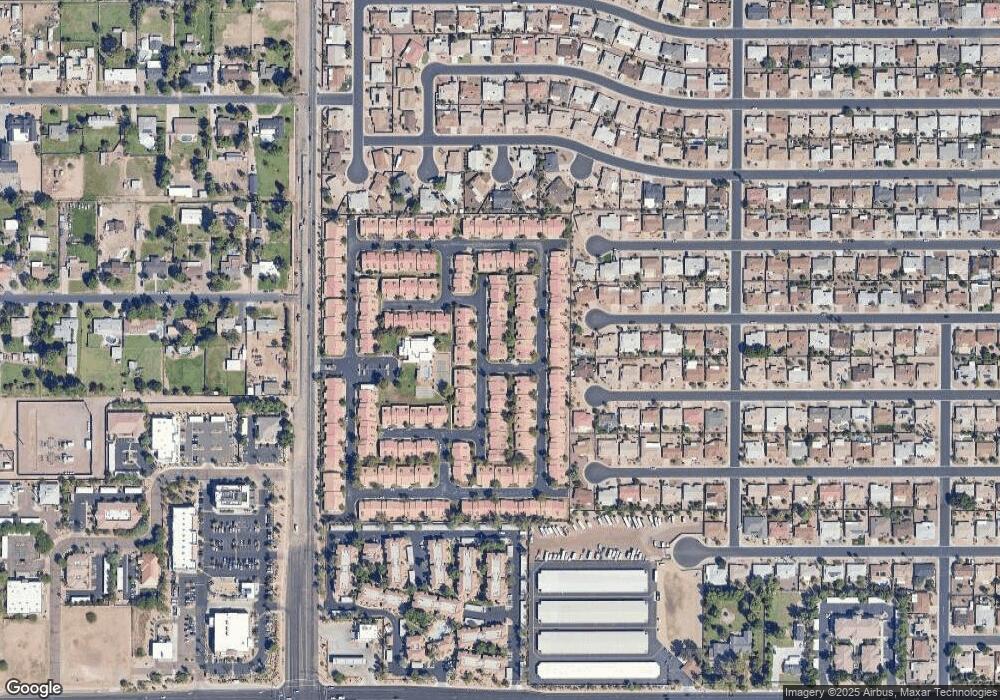1021 S Greenfield Rd Unit 1165 Mesa, AZ 85206
Central Mesa NeighborhoodEstimated Value: $298,000 - $323,000
2
Beds
2
Baths
1,104
Sq Ft
$282/Sq Ft
Est. Value
About This Home
This home is located at 1021 S Greenfield Rd Unit 1165, Mesa, AZ 85206 and is currently estimated at $310,902, approximately $281 per square foot. 1021 S Greenfield Rd Unit 1165 is a home located in Maricopa County with nearby schools including Franklin at Brimhall Elementary School, Madison Elementary School, and Franklin West Elementary School.
Ownership History
Date
Name
Owned For
Owner Type
Purchase Details
Closed on
Dec 17, 2020
Sold by
Reddemann Sheldon A and Reddemann Donna M
Bought by
Reddemann Sheldon A and Reddemann Donna M
Current Estimated Value
Purchase Details
Closed on
Jun 17, 2014
Sold by
Reddemann Sheldon A and Reddemann Donna M
Bought by
Hofer Michelle A and Ellison Renee K
Purchase Details
Closed on
Feb 23, 2012
Sold by
Speed Beverly
Bought by
Reddemann Sheldon A and Reddemann Donna M
Purchase Details
Closed on
Feb 24, 2009
Sold by
Whitworth Shirley
Bought by
Whitworth Shirley and Speed Beverly
Create a Home Valuation Report for This Property
The Home Valuation Report is an in-depth analysis detailing your home's value as well as a comparison with similar homes in the area
Home Values in the Area
Average Home Value in this Area
Purchase History
| Date | Buyer | Sale Price | Title Company |
|---|---|---|---|
| Reddemann Sheldon A | -- | None Available | |
| Hofer Michelle A | -- | None Available | |
| Reddemann Sheldon A | $90,000 | First American Title Insuran | |
| Whitworth Shirley | -- | None Available |
Source: Public Records
Tax History Compared to Growth
Tax History
| Year | Tax Paid | Tax Assessment Tax Assessment Total Assessment is a certain percentage of the fair market value that is determined by local assessors to be the total taxable value of land and additions on the property. | Land | Improvement |
|---|---|---|---|---|
| 2025 | $1,034 | $14,384 | -- | -- |
| 2024 | $1,214 | $13,699 | -- | -- |
| 2023 | $1,214 | $19,370 | $3,870 | $15,500 |
| 2022 | $1,187 | $17,480 | $3,490 | $13,990 |
| 2021 | $1,218 | $15,950 | $3,190 | $12,760 |
| 2020 | $1,202 | $13,670 | $2,730 | $10,940 |
| 2019 | $1,306 | $11,170 | $2,230 | $8,940 |
| 2018 | $1,253 | $10,670 | $2,130 | $8,540 |
| 2017 | $1,216 | $10,420 | $2,080 | $8,340 |
| 2016 | $1,193 | $10,470 | $2,090 | $8,380 |
| 2015 | $1,121 | $10,260 | $2,050 | $8,210 |
Source: Public Records
Map
Nearby Homes
- 1021 S Greenfield Rd Unit 1022
- 1021 S Greenfield Rd Unit 1106
- 1021 S Greenfield Rd Unit 1080
- 1021 S Greenfield Rd Unit 1179
- 1021 S Greenfield Rd Unit 1194
- 4529 E Farmdale Cir
- 4622 E Flower Ave
- 4530 E Emelita Ave
- 1322 S Parkcrest
- 1318 S Quinn
- 4708 E Enid Ave
- 4107 E Fairview Cir
- 4442 E Delta Ave
- 4539 E Grove Ave
- 4731 E Flossmoor Cir
- 1350 S Greenfield Rd Unit 1005
- 1350 S Greenfield Rd Unit 2205
- 1350 S Greenfield Rd Unit 1044
- 1350 S Greenfield Rd Unit 1077
- 1350 S Greenfield Rd Unit 1175
- 1021 S Greenfield Rd Unit 1053
- 1021 S Greenfield Rd Unit 1049
- 1021 S Greenfield Rd Unit 1206
- 1021 S Greenfield Rd Unit 1096
- 1021 S Greenfield Rd Unit 1008
- 1021 S Greenfield Rd Unit 1208
- 1021 S Greenfield Rd Unit 1051
- 1021 S Greenfield Rd Unit 1155
- 1021 S Greenfield Rd Unit 1097
- 1021 S Greenfield Rd Unit 1021
- 1021 S Greenfield Rd Unit 1209
- 1021 S Greenfield Rd Unit 1183
- 1021 S Greenfield Rd Unit 1141
- 1021 S Greenfield Rd Unit 1130
- 1021 S Greenfield Rd Unit 1188
- 1021 S Greenfield Rd Unit 1119
- 1021 S Greenfield Rd Unit 1011
- 1021 S Greenfield Rd Unit 1045
- 1021 S Greenfield Rd Unit 1033
- 1021 S Greenfield Rd Unit 1009
