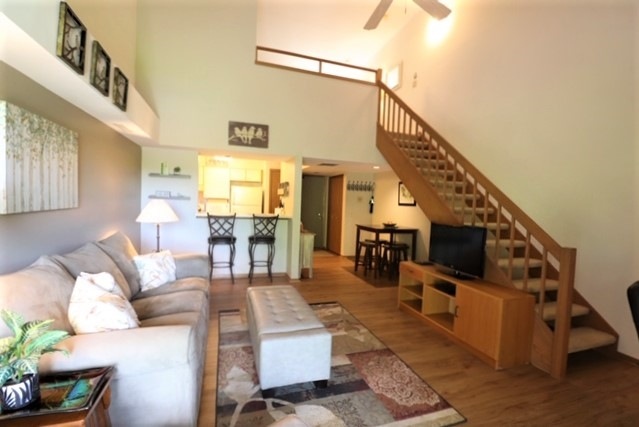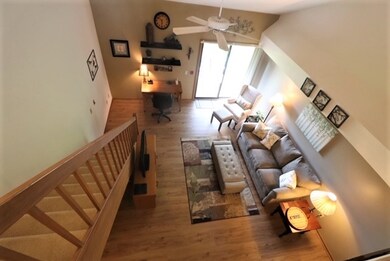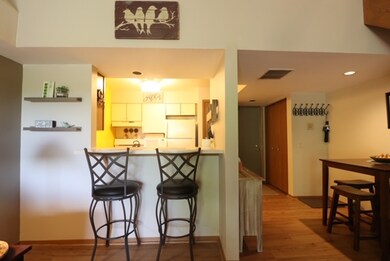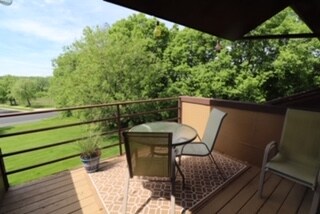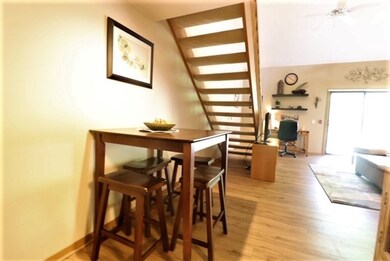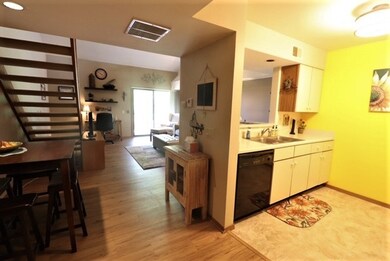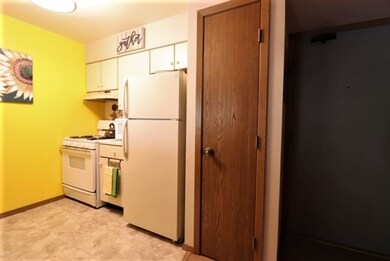
1021 S Sunnyvale Ln Unit C Madison, WI 53713
Highlights
- Deck
- Bathtub
- Walk-In Closet
- Vaulted Ceiling
- Intercom
- Forced Air Cooling System
About This Home
As of June 2020No showings until 5/29/20. CHARMING is the only way to describe this Open Concept 1 Bedroom, 1 Bathroom condo. From the front door you are welcomed by beautiful southern view and breezes. Large Balcony overlooks abundant green space and across the street prairie. Upstairs boasts Master Bedroom w/ Vaulted Ceiling with Attached Bathroom and Walk-in Closet with Shelving Unit. This condo features new Laminate Flooring; Fresh Paint; Updated Lighting; New Thermostat, Central Air and forced air Furnace (no noisy A/C window unit). Conveniently located to the Capital City Bike Trail; Baxter Park; Disc Golf Course and Dog Exercise Area; Walking Paths; Prairie and Park. Easy access going East or West and UW Madison. Why rent when you can own? Call today for your private showing.
Last Agent to Sell the Property
RE/MAX Preferred License #59757-94 Listed on: 05/26/2020

Property Details
Home Type
- Condominium
Est. Annual Taxes
- $1,874
Year Built
- Built in 1988
HOA Fees
- $179 Monthly HOA Fees
Home Design
- Garden Home
- Brick Exterior Construction
- Wood Siding
- Stone Exterior Construction
Interior Spaces
- 740 Sq Ft Home
- Vaulted Ceiling
- Intercom
- Laundry on lower level
Kitchen
- Breakfast Bar
- Oven or Range
- Microwave
- Dishwasher
Bedrooms and Bathrooms
- 1 Bedroom
- Walk-In Closet
- 1 Full Bathroom
- Bathtub
Schools
- Allis Elementary School
- Sennett Middle School
- Lafollette High School
Utilities
- Forced Air Cooling System
- Cable TV Available
Additional Features
- Deck
- Property is near a bus stop
Listing and Financial Details
- Assessor Parcel Number 0709-364-7427-0
Community Details
Overview
- Association fees include parking, hot water, water/sewer, trash removal, snow removal, common area maintenance, common area insurance, reserve fund
- 8 Units
- Located in the Hunt Club Condominium master-planned community
- Property Manager
- Greenbelt
Amenities
- Laundry Facilities
Similar Home in Madison, WI
Home Values in the Area
Average Home Value in this Area
Property History
| Date | Event | Price | Change | Sq Ft Price |
|---|---|---|---|---|
| 06/30/2020 06/30/20 | Sold | $105,000 | +6.6% | $142 / Sq Ft |
| 05/30/2020 05/30/20 | Pending | -- | -- | -- |
| 05/26/2020 05/26/20 | For Sale | $98,500 | +109.6% | $133 / Sq Ft |
| 07/19/2013 07/19/13 | Sold | $47,000 | -5.8% | $64 / Sq Ft |
| 07/01/2013 07/01/13 | Pending | -- | -- | -- |
| 12/03/2012 12/03/12 | For Sale | $49,900 | -- | $67 / Sq Ft |
Tax History Compared to Growth
Agents Affiliated with this Home
-

Seller's Agent in 2020
Michelle Marking
RE/MAX
(608) 628-5279
18 Total Sales
-

Buyer's Agent in 2020
Ruth Wangerin
EXP Realty, LLC
(608) 444-5360
74 Total Sales
Map
Source: South Central Wisconsin Multiple Listing Service
MLS Number: 1884204
- 1010 N Sunnyvale Ln Unit D
- 1002 N Sunnyvale Ln Unit I
- 1002 N Sunnyvale Ln Unit B
- 2825 Warner St
- 750 Engelhart Dr
- 1 Kiowa Ct
- 380 Munn Rd
- 52 Bel-Aire Dr Unit 87
- 9 La Salle St Unit 60
- 47 Fairlane Ct Unit 39
- 32 Bel-Aire Dr Unit 74
- 34 Bel-Aire Dr Unit 78
- 84 Bel-Aire Dr Unit 100
- 19 Fairlane Ct Unit 23
- 28 Bel-Aire Dr Unit 72
- 30 Bel-Aire Dr Unit 73
- 36 Fairlane Ct Unit 65
- 18 Fairlane Ct Unit 10
- 62 Hollywood Dr Unit 307
- 64 Hollywood Dr Unit 308
