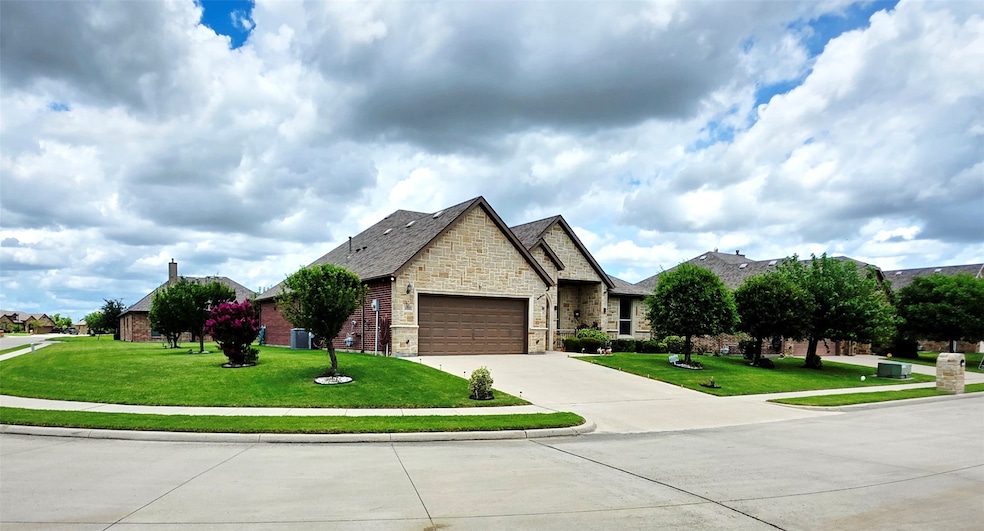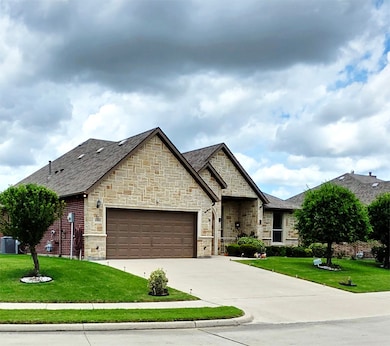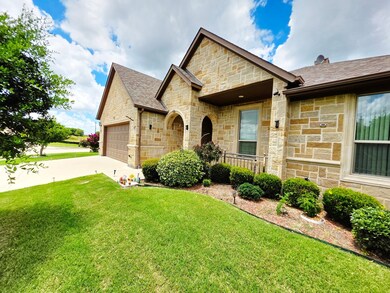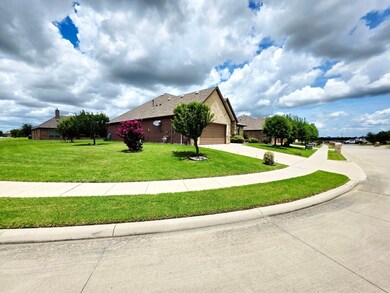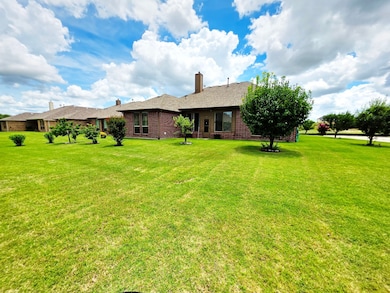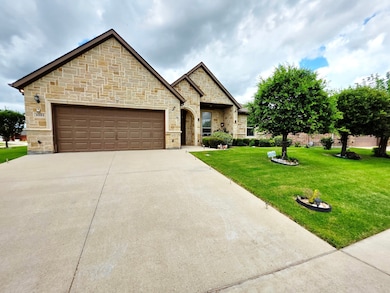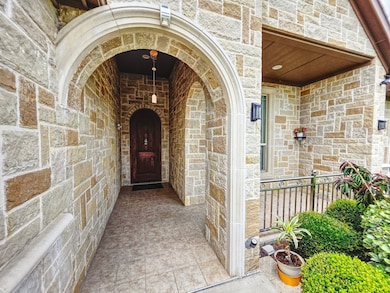1021 Saint Matthew Cir Royse City, TX 75189
Highlights
- Senior Community
- Engineered Wood Flooring
- Granite Countertops
- Open Floorplan
- Corner Lot
- Covered Patio or Porch
About This Home
Discover this stylish custom built ranch home built in 2015, featuring ~2,122 sq ft of thoughtfully laid-out space in a serene Royse City cul-de-sac. Enter into the flowing great room with its fireplace, towering ceilings, and gleaming floors. The gourmet kitchen delights with stainless steel appliances, stone countertops, and an oversized island—perfect for family gatherings and entertaining. Retreat to the elegant master suite boasting a spa-like bath and walk-in closet, while two additional bedrooms provide plenty of space. Outdoors, the expansive backyard begs for BBQs, play, and peaceful relaxation. With a 2-car garage, central HVAC, and a homeowner’s association that enhances community pride, this home creates the perfect balance of comfort, style, and low-maintenance living. Move-In Ready, this gem won’t stay long—make it yours today!
Listing Agent
Citiwide Alliance Realty Brokerage Phone: 972-375-2499 License #0589264 Listed on: 07/08/2025

Home Details
Home Type
- Single Family
Est. Annual Taxes
- $3,900
Year Built
- Built in 2015
Lot Details
- 0.28 Acre Lot
- Water-Smart Landscaping
- Corner Lot
- Sprinkler System
- Many Trees
HOA Fees
- $117 Monthly HOA Fees
Parking
- 2 Car Attached Garage
Home Design
- Slab Foundation
- Asphalt Roof
- Stone Veneer
Interior Spaces
- 2,123 Sq Ft Home
- 1-Story Property
- Open Floorplan
- Wired For Sound
- Built-In Features
- Ceiling Fan
- Chandelier
- Decorative Lighting
- Raised Hearth
- Fireplace With Glass Doors
- Gas Log Fireplace
- Stone Fireplace
- Living Room with Fireplace
Kitchen
- Eat-In Kitchen
- Gas Oven
- Built-In Gas Range
- Microwave
- Dishwasher
- Kitchen Island
- Granite Countertops
- Disposal
Flooring
- Engineered Wood
- Tile
Bedrooms and Bathrooms
- 3 Bedrooms
- Double Vanity
Home Security
- Home Security System
- Smart Home
- Carbon Monoxide Detectors
- Fire and Smoke Detector
Eco-Friendly Details
- Energy-Efficient Appliances
- Energy-Efficient Insulation
Outdoor Features
- Covered Patio or Porch
- Exterior Lighting
- Rain Gutters
Schools
- Davis Elementary School
- Royse City High School
Utilities
- Central Heating and Cooling System
- Heating System Uses Natural Gas
- Vented Exhaust Fan
- Gas Water Heater
- Cable TV Available
Listing and Financial Details
- Residential Lease
- Property Available on 7/8/25
- Tenant pays for all utilities
- 12 Month Lease Term
- Legal Lot and Block 36 / H
- Assessor Parcel Number R1055700H03601
Community Details
Overview
- Senior Community
- Association fees include ground maintenance
- Kca HOA
- Kerala Christian Retirement Community Subdivision
Pet Policy
- Call for details about the types of pets allowed
- Pet Deposit $500
- 1 Pet Allowed
Map
Source: North Texas Real Estate Information Systems (NTREIS)
MLS Number: 20994251
APN: R-10557-00H-0360-1
- 1025 Saint Matthew Cir
- 1008 Saint Matthew Cir
- 1004 Saint Matthew Cir
- 905 Saint Matthew Cir
- 1108 Pitchfork Rd
- CYPRESS Plan at Clearview Ranch
- SIERRA Plan at Clearview Ranch
- MESA Plan at Clearview Ranch
- CHEYENNE Plan at Clearview Ranch
- LEVI Plan at Clearview Ranch
- SPIRIT Plan at Clearview Ranch
- BEAUX Plan at Clearview Ranch
- SILVERLAKE Plan at Clearview Ranch
- CASCADE Plan at Clearview Ranch
- LARIAT Plan at Clearview Ranch
- CIMARRON Plan at Clearview Ranch
- 1015 Pitchfork Rd
- 1011 Pitchfork Rd
- 1019 Pitchfork Rd
- 1029 Pitchfork Rd
- 2741 Green River Rd
- 2433 Green River Rd
- 2421 Gaulding St
- 2428 Green River Rd
- 2509 Gaulding St
- 2528 Green River Rd
- 2612 Gaulding St
- 2504 Spring Side Dr
- 2528 Moser Ln
- 519 Long Prairie Dr
- 1912 Glen Meadow Dr
- 2809 Caroline St
- 1933 Ridgecrest Dr
- 1724 Green Terrace Dr
- 1713 Fair Oaks Ln
- 924 Lincoln Dr
- 1020 Hiddencreek Dr
- 224 Dye Dr
- 721 Fossil Grove Dr
- 2111 Clearwater Way
