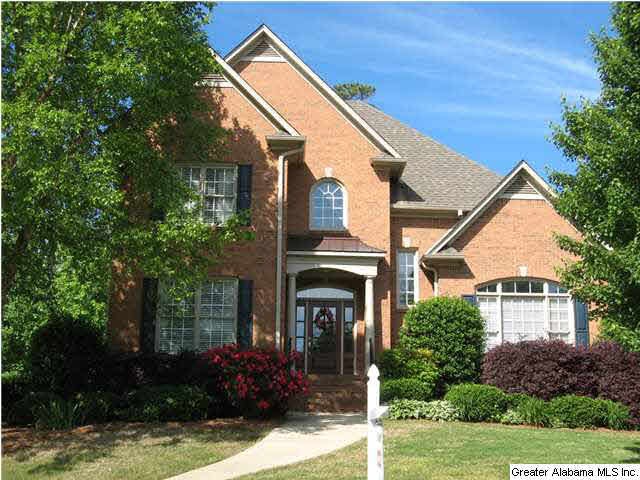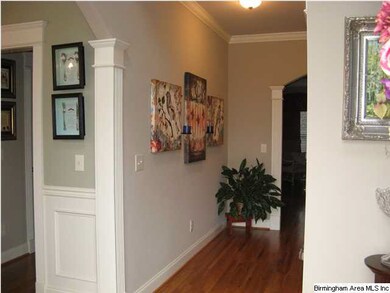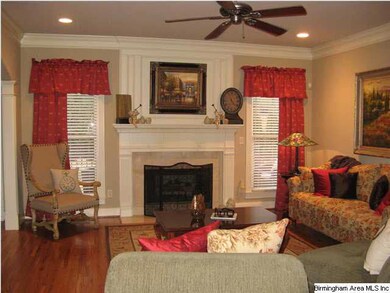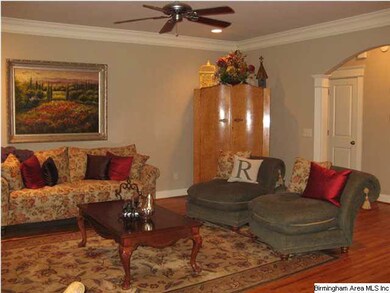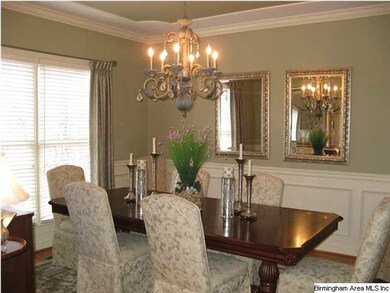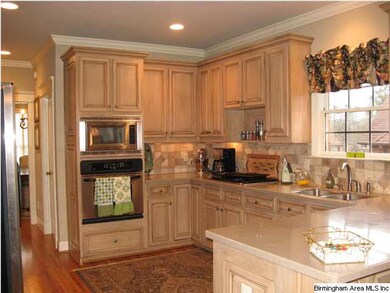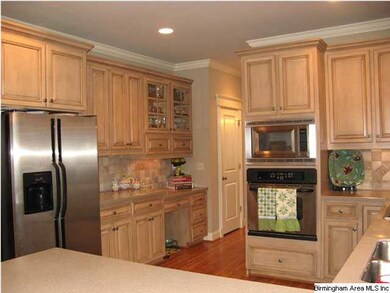
1021 Sandhurst Cir Birmingham, AL 35242
North Shelby County NeighborhoodHighlights
- Gated with Attendant
- In Ground Pool
- Lake Property
- Mt. Laurel Elementary School Rated A
- Fishing
- Deck
About This Home
As of September 2023Perfect for your family in gated Highland Lakes! Master Suite on the main level. Fabulous Kitchen with Breakfast Bar and Eating Area and adjacent Keeping Room. Large Family Room on main level, and great Den and Office in finished Basement. Beautiful Gunite pool with stone, waterfall, and fountain in fenced Back Yard. This home is perfect for entertaining and the most comfortable living for your family!
Last Buyer's Agent
Reenie Townley
ARC Realty Cahaba Heights License #75069

Home Details
Home Type
- Single Family
Est. Annual Taxes
- $2,870
Year Built
- 2003
Lot Details
- Cul-De-Sac
- Fenced Yard
- Interior Lot
- Sprinkler System
- Few Trees
HOA Fees
- $51 Monthly HOA Fees
Parking
- 2 Car Garage
- Basement Garage
Interior Spaces
- 1.5-Story Property
- Crown Molding
- Smooth Ceilings
- Ceiling Fan
- Recessed Lighting
- Ventless Fireplace
- Marble Fireplace
- Gas Fireplace
- Double Pane Windows
- Window Treatments
- Family Room with Fireplace
- Dining Room
- Home Office
- Keeping Room
- Finished Basement
- Recreation or Family Area in Basement
- Home Security System
- Attic
Kitchen
- Breakfast Bar
- Electric Oven
- Gas Cooktop
- Built-In Microwave
- Dishwasher
- Solid Surface Countertops
- Disposal
Flooring
- Wood
- Carpet
- Tile
Bedrooms and Bathrooms
- 4 Bedrooms
- Primary Bedroom on Main
- Walk-In Closet
- Split Vanities
- Hydromassage or Jetted Bathtub
- Bathtub and Shower Combination in Primary Bathroom
- Separate Shower
- Linen Closet In Bathroom
Laundry
- Laundry Room
- Laundry on main level
- Washer and Electric Dryer Hookup
Pool
- In Ground Pool
- Pool is Self Cleaning
- Fence Around Pool
Outdoor Features
- Lake Property
- Deck
- Patio
- Exterior Lighting
Utilities
- Central Heating and Cooling System
- Heating System Uses Gas
- Underground Utilities
- Gas Water Heater
Listing and Financial Details
- Assessor Parcel Number 09-2-04-0-006-012.000
Community Details
Overview
Recreation
- Community Playground
- Fishing
- Park
Security
- Gated with Attendant
Ownership History
Purchase Details
Home Financials for this Owner
Home Financials are based on the most recent Mortgage that was taken out on this home.Purchase Details
Home Financials for this Owner
Home Financials are based on the most recent Mortgage that was taken out on this home.Purchase Details
Home Financials for this Owner
Home Financials are based on the most recent Mortgage that was taken out on this home.Purchase Details
Home Financials for this Owner
Home Financials are based on the most recent Mortgage that was taken out on this home.Purchase Details
Similar Homes in the area
Home Values in the Area
Average Home Value in this Area
Purchase History
| Date | Type | Sale Price | Title Company |
|---|---|---|---|
| Warranty Deed | $675,000 | None Listed On Document | |
| Warranty Deed | $400,000 | None Available | |
| Warranty Deed | $375,000 | None Available | |
| Survivorship Deed | $341,000 | -- | |
| Warranty Deed | $52,500 | -- |
Mortgage History
| Date | Status | Loan Amount | Loan Type |
|---|---|---|---|
| Previous Owner | $50,000 | Credit Line Revolving | |
| Previous Owner | $335,000 | New Conventional | |
| Previous Owner | $40,000 | Commercial | |
| Previous Owner | $197,600 | New Conventional | |
| Previous Owner | $202,000 | New Conventional | |
| Previous Owner | $150,000 | Unknown | |
| Previous Owner | $297,000 | Fannie Mae Freddie Mac | |
| Previous Owner | $289,850 | Credit Line Revolving |
Property History
| Date | Event | Price | Change | Sq Ft Price |
|---|---|---|---|---|
| 09/21/2023 09/21/23 | Sold | $675,000 | 0.0% | $207 / Sq Ft |
| 08/25/2023 08/25/23 | For Sale | $675,000 | +68.8% | $207 / Sq Ft |
| 04/30/2021 04/30/21 | Sold | $400,000 | 0.0% | $123 / Sq Ft |
| 03/17/2021 03/17/21 | Pending | -- | -- | -- |
| 03/17/2021 03/17/21 | For Sale | $400,000 | +6.7% | $123 / Sq Ft |
| 07/30/2014 07/30/14 | Sold | $375,000 | -6.2% | $141 / Sq Ft |
| 06/27/2014 06/27/14 | Pending | -- | -- | -- |
| 02/03/2014 02/03/14 | For Sale | $399,900 | -- | $151 / Sq Ft |
Tax History Compared to Growth
Tax History
| Year | Tax Paid | Tax Assessment Tax Assessment Total Assessment is a certain percentage of the fair market value that is determined by local assessors to be the total taxable value of land and additions on the property. | Land | Improvement |
|---|---|---|---|---|
| 2024 | $2,870 | $65,220 | $0 | $0 |
| 2023 | $2,480 | $57,300 | $0 | $0 |
| 2022 | $2,163 | $50,100 | $0 | $0 |
| 2021 | $1,916 | $44,480 | $0 | $0 |
| 2020 | $1,813 | $42,140 | $0 | $0 |
| 2019 | $1,817 | $42,220 | $0 | $0 |
| 2017 | $1,675 | $39,000 | $0 | $0 |
| 2015 | $1,598 | $37,260 | $0 | $0 |
| 2014 | $1,561 | $36,400 | $0 | $0 |
Agents Affiliated with this Home
-
Cindy Mangos

Seller's Agent in 2023
Cindy Mangos
RealtySouth
(205) 718-9281
15 in this area
132 Total Sales
-
Jessica Gilmore

Buyer's Agent in 2023
Jessica Gilmore
ARC Realty 280
(205) 886-9221
12 in this area
166 Total Sales
-
Freda York

Seller's Agent in 2014
Freda York
RealtySouth Chelsea Branch
(205) 915-5580
6 in this area
88 Total Sales
-

Buyer's Agent in 2014
Reenie Townley
ARC Realty Cahaba Heights
Map
Source: Greater Alabama MLS
MLS Number: 586339
APN: 09-2-04-0-006-012-000
- 1016 Locksley Cir
- 1479 Highland Lakes Trail
- 2053 Knollwood Dr Unit 1415
- 2097 Knollwood Dr Unit 1120
- 1533 Highland Lakes Trail
- 2098 Knollwood Place Unit 1182
- 2038 Stone Ridge Rd
- 1020 Grove Park Way Unit 1174
- 1009 Grove Park Way Unit 1188
- 1052 Glendale Dr
- 2037 Blue Heron Cir
- 1548 Highland Lakes Trail Unit 12
- 1000 Highland Lakes Trail Unit 11
- 173 Atlantic Ln
- 181 Atlantic Ln
- 128 Atlantic Ln
- 100 Atlantic Ln
- 104 Atlantic Ln
- 4063 Milners Crescent
- 1013 Mountain Trace Unit 5
