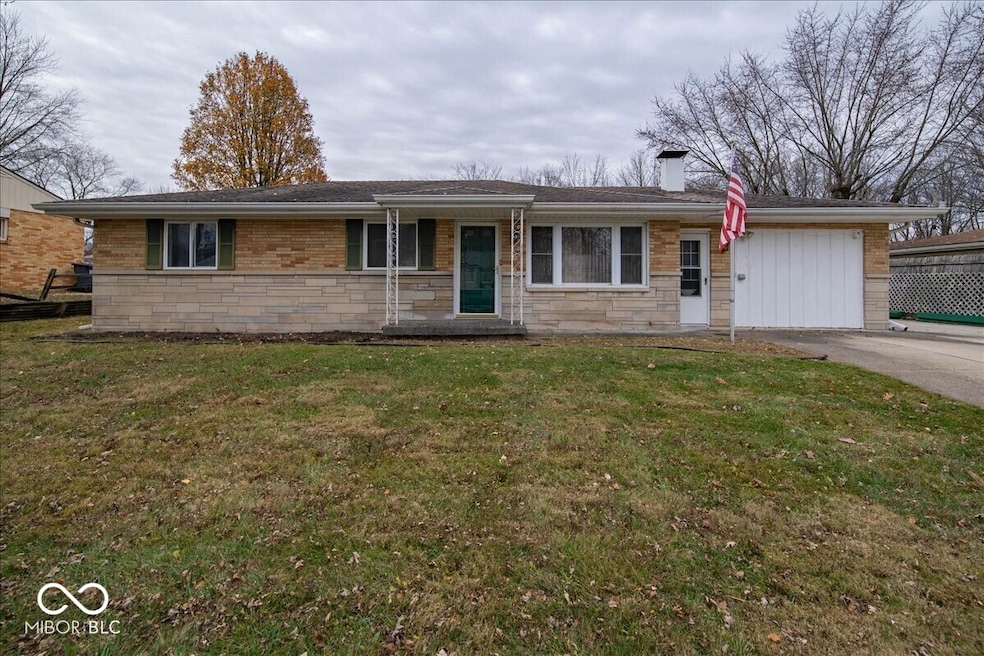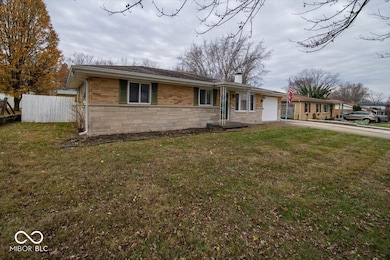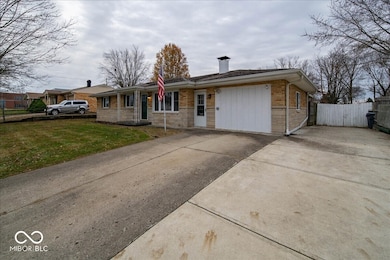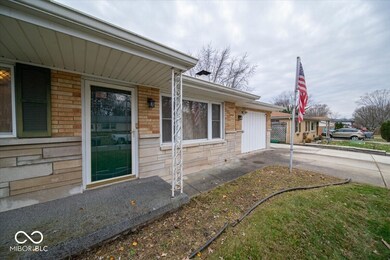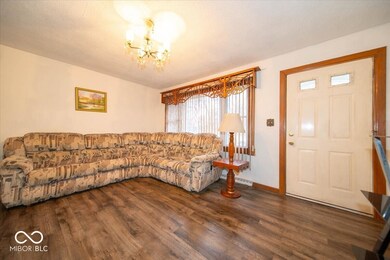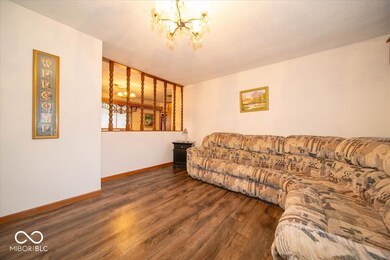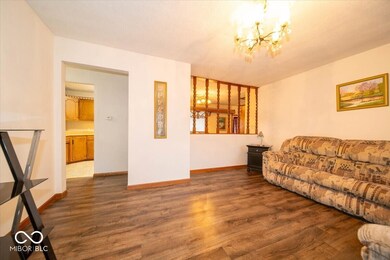1021 Sandra Dr Anderson, IN 46013
Estimated payment $958/month
Highlights
- Ranch Style House
- Mud Room
- Woodwork
- Separate Formal Living Room
- No HOA
- Laundry closet
About This Home
Discover this charming three-bedroom, one-bathroom home that perfectly balances comfort and functionality. The impressive brick-and-stone exterior creates an inviting first impression. Step inside to find a welcoming living room featuring luxury vinyl plank flooring. The heart of the home features a spacious kitchen boasting abundant cabinet storage and a convenient dining area. All kitchen appliances remain with the property, making your transition effortless. The family room offers a cozy gathering space anchored by an electric fireplace, perfect for relaxing evenings or entertaining guests. You'll appreciate the practical layout that includes a completely renovated full bathroom featuring a modern walk-in shower, plus the convenience of a half bathroom located off the mudroom. Three comfortable bedrooms share the updated bathroom, offering flexible living arrangements for families or those needing home-office space. Outside, the property truly shines with its large backyard perfect for outdoor activities and entertaining. The covered back patio extends your living space outdoors, while the privacy-fenced yard ensures your own personal retreat. A practical storage shed provides additional space for tools and seasonal items. Located within walking distance of Anderson High School, this home offers exceptional convenience for families. The combination of recent updates, a functional layout, and outdoor amenities creates an opportunity that's both move-in ready and full of potential.
Listing Agent
Red Hot, REALTORS LLC Brokerage Email: Jamie@RedHotRealtors.com License #RB14045974 Listed on: 11/25/2025
Home Details
Home Type
- Single Family
Est. Annual Taxes
- $988
Year Built
- Built in 1960
Home Design
- Ranch Style House
- Fixer Upper
- Brick Exterior Construction
- Stone
Interior Spaces
- 1,491 Sq Ft Home
- Woodwork
- Paddle Fans
- Gas Log Fireplace
- Mud Room
- Separate Formal Living Room
- Combination Kitchen and Dining Room
- Crawl Space
- Attic Access Panel
Kitchen
- Gas Oven
- Microwave
- Dishwasher
- Disposal
Flooring
- Carpet
- Vinyl Plank
- Vinyl
Bedrooms and Bathrooms
- 3 Bedrooms
Laundry
- Laundry closet
- Washer and Dryer Hookup
Outdoor Features
- Shed
- Storage Shed
Additional Features
- 10,400 Sq Ft Lot
- Forced Air Heating and Cooling System
Community Details
- No Home Owners Association
- Madison Court Subdivision
Listing and Financial Details
- Assessor Parcel Number 481126400014000003
Map
Home Values in the Area
Average Home Value in this Area
Tax History
| Year | Tax Paid | Tax Assessment Tax Assessment Total Assessment is a certain percentage of the fair market value that is determined by local assessors to be the total taxable value of land and additions on the property. | Land | Improvement |
|---|---|---|---|---|
| 2025 | $988 | $92,600 | $17,800 | $74,800 |
| 2024 | $988 | $92,600 | $17,800 | $74,800 |
| 2023 | $975 | $85,300 | $17,000 | $68,300 |
| 2022 | $890 | $85,200 | $16,200 | $69,000 |
| 2021 | $403 | $76,800 | $16,000 | $60,800 |
| 2020 | $375 | $75,000 | $15,300 | $59,700 |
| 2019 | $358 | $73,300 | $15,300 | $58,000 |
| 2018 | $287 | $67,900 | $15,300 | $52,600 |
| 2017 | $252 | $67,100 | $15,300 | $51,800 |
| 2016 | $1,350 | $67,100 | $15,300 | $51,800 |
| 2014 | $168 | $61,900 | $14,300 | $47,600 |
| 2013 | $168 | $61,900 | $14,300 | $47,600 |
Property History
| Date | Event | Price | List to Sale | Price per Sq Ft |
|---|---|---|---|---|
| 02/11/2026 02/11/26 | Price Changed | $170,000 | -2.9% | $114 / Sq Ft |
| 11/25/2025 11/25/25 | For Sale | $175,000 | -- | $117 / Sq Ft |
Purchase History
| Date | Type | Sale Price | Title Company |
|---|---|---|---|
| Warranty Deed | -- | Vantage Point Title | |
| Contract Of Sale | $70,000 | Wilson Law Llc | |
| Interfamily Deed Transfer | -- | -- | |
| Interfamily Deed Transfer | -- | None Available | |
| Interfamily Deed Transfer | -- | None Available |
Mortgage History
| Date | Status | Loan Amount | Loan Type |
|---|---|---|---|
| Previous Owner | $58,974 | FHA |
Source: MIBOR Broker Listing Cooperative®
MLS Number: 22074859
APN: 48-11-26-400-014.000-003
- 814 Rustic Rd
- 827 Country Ln
- 4413 Brenda Dr
- 4408 Brenda Dr
- 328 W 53rd St Unit 51
- 328 W 53rd St Unit 34
- 328 W 53rd St Unit 10
- 328 W 53rd St Unit 17
- 4328 Rutgers Dr
- 202 Asbury Dr
- 514 Welcome Way
- 0 Fairview Dr Unit MBR22021213
- 0 Fairview Dr Unit MBR22021211
- 150 Appian Way
- 1217 Squirrel Ridge Rd
- 4106 Brown St
- 154 Asbury Dr
- 3808 Brown St
- 4826 Main St
- 1408 W 60th St
- 4325 S Madison Ave
- 524 W 53rd St
- 524 W 53rd St
- 609 W 33rd St
- 3634 Oaklawn Dr
- 924 Sun Valley Dr
- 2530 Lincoln St
- 1326 Mcintosh Ln
- 2710 Fletcher St
- 2601 Morning Star Ln
- 2208 Hendricks St Unit 3
- 2327 Jackson St Unit 1
- 2327 Jackson St Unit 2
- 1140 Manor Ct
- 1723 Morton St
- 1807 Meridian St Unit 4
- 222 Dr Martin Luther King jr Blvd Unit MKL #4
- 2903 W 22nd St
- 1712 Main St Unit 2
- 140 W 16th St
Ask me questions while you tour the home.
