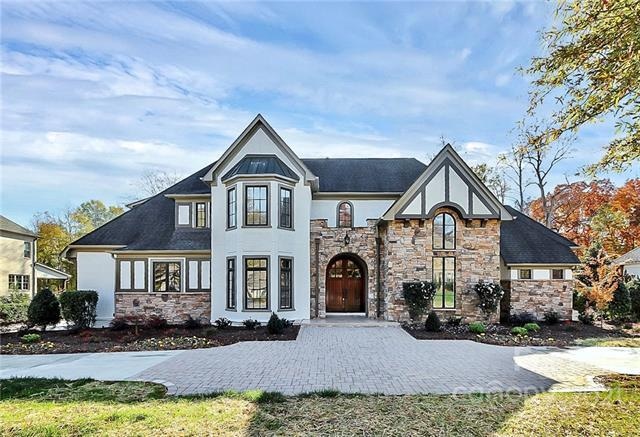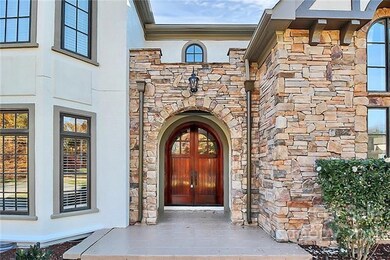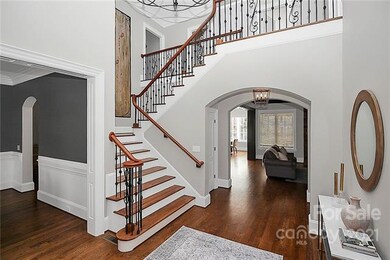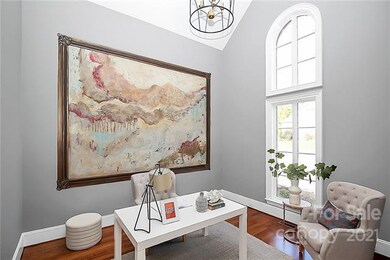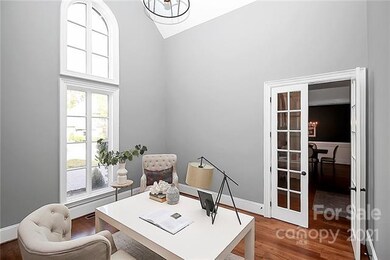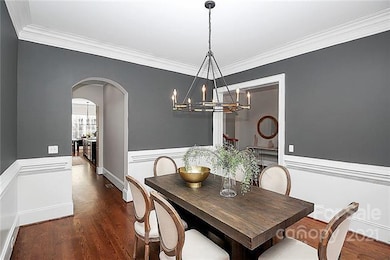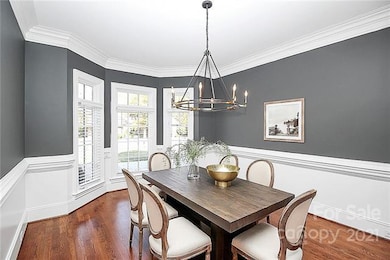
1021 Sherringham Way Waxhaw, NC 28173
Estimated Value: $1,073,000 - $1,518,000
Highlights
- Whirlpool in Pool
- Open Floorplan
- Wooded Lot
- Marvin Elementary School Rated A
- Pond
- European Architecture
About This Home
As of December 2021Beautiful Luxury Home with European Flare & all the modern 2021 updates! Beautiful hardwood floors throughout this home just re-finished Provincial stain. Soaring Ceilings, Designer Light Fixtures & all the beautiful crown moldings sets this home apart from others! Executive Office with 20 foot Ceilings, Elegant Formal Dining Room with incredible stylish lighting fixture, Butler pantry for all your special dinnerware & Open Floor-plan are just some of the features. Custom Chef's Kitchen with Viking 6 burner cook-top, GE profile SS appliances, HUGE center island, Designer back-splash, Granite counter-tops & amazing walk-in Pantry. Ladies Office, Laundry w/ Folding Station & Her private 1/2 bath down the back-hall. Primary Bedroom has it own wing with His-Hers Closets, Beautiful Luxury Bath with Jacuzzi & walk-in Shower. Dual Staircases! UP: 4 bedrooms + Loft + 3 full baths! Outside is Luxury at it finest, HUGE Screen Porch, Grilling Station & Resort Style HEATED Swimming Pool! WOW!!
Home Details
Home Type
- Single Family
Year Built
- Built in 2004
Lot Details
- Level Lot
- Irrigation
- Wooded Lot
- Many Trees
HOA Fees
- $117 Monthly HOA Fees
Parking
- Attached Garage
- Porte-Cochere
- Circular Driveway
Home Design
- European Architecture
- Stone Siding
Interior Spaces
- Open Floorplan
- Wet Bar
- Tray Ceiling
- Gas Log Fireplace
- Insulated Windows
- Window Treatments
- Crawl Space
Kitchen
- Breakfast Bar
- Kitchen Island
Flooring
- Wood
- Tile
Bedrooms and Bathrooms
- Walk-In Closet
- Garden Bath
Pool
- Whirlpool in Pool
- In Ground Pool
Outdoor Features
- Pond
- Fire Pit
- Outdoor Gas Grill
Schools
- Marvin Elementary School
- Marvin Ridge Middle School
- Marvin Ridge High School
Utilities
- Heating System Uses Natural Gas
- High Speed Internet
- Cable TV Available
Listing and Financial Details
- Assessor Parcel Number 06-180-377
Community Details
Overview
- Colin Green Association, Phone Number (704) 972-4205
- Built by Custom
Recreation
- Tennis Courts
Ownership History
Purchase Details
Home Financials for this Owner
Home Financials are based on the most recent Mortgage that was taken out on this home.Purchase Details
Home Financials for this Owner
Home Financials are based on the most recent Mortgage that was taken out on this home.Purchase Details
Home Financials for this Owner
Home Financials are based on the most recent Mortgage that was taken out on this home.Purchase Details
Home Financials for this Owner
Home Financials are based on the most recent Mortgage that was taken out on this home.Similar Homes in Waxhaw, NC
Home Values in the Area
Average Home Value in this Area
Purchase History
| Date | Buyer | Sale Price | Title Company |
|---|---|---|---|
| Amrelle Al D | $1,187,500 | None Available | |
| Carolinas Properties Llc | $724,500 | None Available | |
| Tigani Gregory J | $975,000 | None Available | |
| Totaro Dennis | -- | -- |
Mortgage History
| Date | Status | Borrower | Loan Amount |
|---|---|---|---|
| Open | Amrelle Al D | $625,000 | |
| Previous Owner | Carolinas Properties Llc | $140,000 | |
| Previous Owner | Carolinas Properties Llc | $558,775 | |
| Previous Owner | Tigani Gregory J | $98,525 | |
| Previous Owner | Tigani Gregory J | $780,000 | |
| Previous Owner | Totaro Dennis | $560,000 |
Property History
| Date | Event | Price | Change | Sq Ft Price |
|---|---|---|---|---|
| 12/27/2021 12/27/21 | Sold | $1,187,500 | -1.0% | $253 / Sq Ft |
| 11/27/2021 11/27/21 | Pending | -- | -- | -- |
| 11/16/2021 11/16/21 | For Sale | $1,199,900 | -- | $256 / Sq Ft |
Tax History Compared to Growth
Tax History
| Year | Tax Paid | Tax Assessment Tax Assessment Total Assessment is a certain percentage of the fair market value that is determined by local assessors to be the total taxable value of land and additions on the property. | Land | Improvement |
|---|---|---|---|---|
| 2024 | $5,866 | $858,200 | $150,000 | $708,200 |
| 2023 | $5,432 | $858,200 | $150,000 | $708,200 |
| 2022 | $5,458 | $858,200 | $150,000 | $708,200 |
| 2021 | $5,458 | $858,200 | $150,000 | $708,200 |
| 2020 | $5,260 | $719,600 | $125,000 | $594,600 |
| 2019 | $5,634 | $719,600 | $125,000 | $594,600 |
| 2018 | $5,260 | $719,600 | $125,000 | $594,600 |
| 2017 | $5,620 | $719,600 | $125,000 | $594,600 |
| 2016 | $5,516 | $719,600 | $125,000 | $594,600 |
| 2015 | $5,588 | $719,600 | $125,000 | $594,600 |
| 2014 | $6,107 | $888,930 | $200,000 | $688,930 |
Agents Affiliated with this Home
-
Cherie Burris

Seller's Agent in 2021
Cherie Burris
RE/MAX Executives Charlotte, NC
(803) 370-2426
713 Total Sales
-
Diane Kilroy

Buyer's Agent in 2021
Diane Kilroy
Helen Adams Realty
(704) 303-4041
46 Total Sales
Map
Source: Canopy MLS (Canopy Realtor® Association)
MLS Number: CAR3765049
APN: 06-180-377
- 8328 Victoria Lake Dr
- 5001 Oxfordshire Rd
- 100 Verbena Ct
- 8239 Victoria Lake Dr
- 6012 Hathaway Ln
- 1445 Cherry Laurel Dr
- 426 Walden Trail
- 305 Caledonia Way
- 1614 Shimron Ln
- 729 Lochaven Rd
- 431 Walden Trail
- 1012 Shippon Ln
- 1200 Churchill Downs Dr
- 1214 Foxfield Rd
- 542 Lochaven Rd
- 1202 Foxfield Rd
- 1149 Grand Oak Dr
- 424 Fairhaven Ct
- 1152 Grand Oak Dr
- 1404 Churchill Downs Dr
- 1021 Sherringham Way
- 1025 Sherringham Way
- 00 Sherringham Way Unit 27
- 1024 Sherringham Way
- 1020 Sherringham Way
- 1029 Sherringham Way
- 1013 Sherringham Way
- 1016 Sherringham Way
- 1028 Sherringham Way
- 1028 Sherringham Way Unit 5
- 1009 Sherringham Way
- 1012 Sherringham Way
- 466 Providence Rd S
- 1037 Sherringham Way
- 654 Cottonfield Cir
- 650 Cottonfield Cir
- 1041 Sherringham Way
- 1040 Sherringham Way
- 642 Cottonfield Cir
- Lot 11 Sherringham Way
