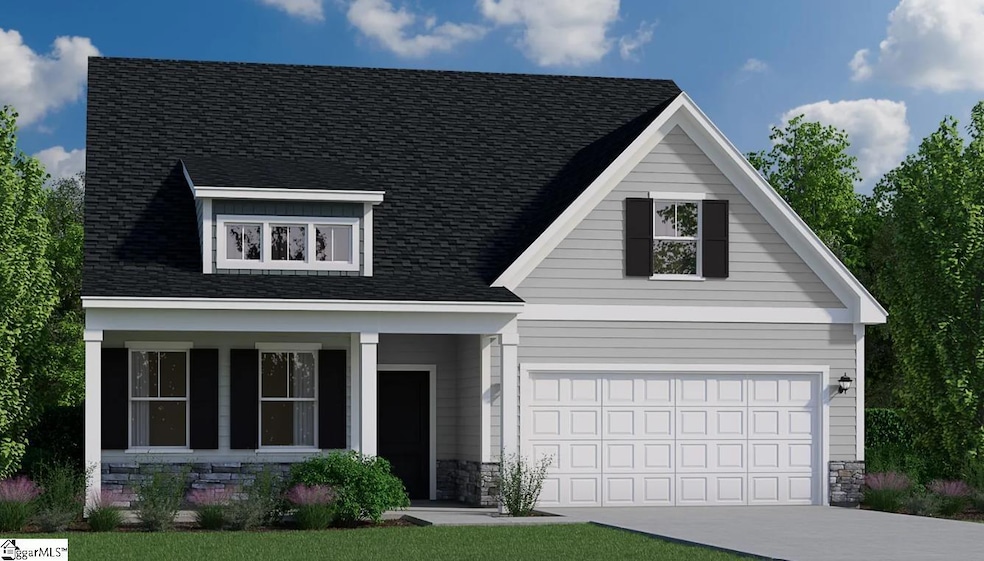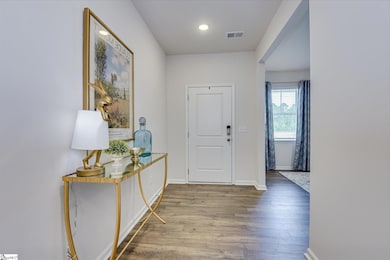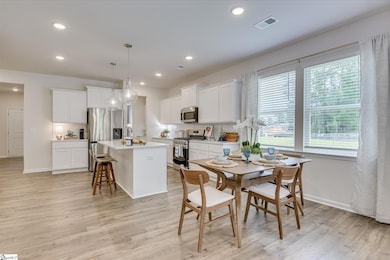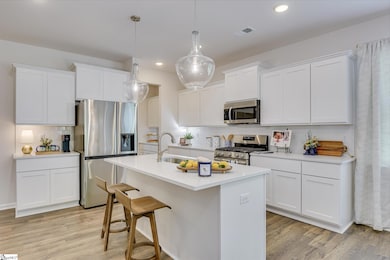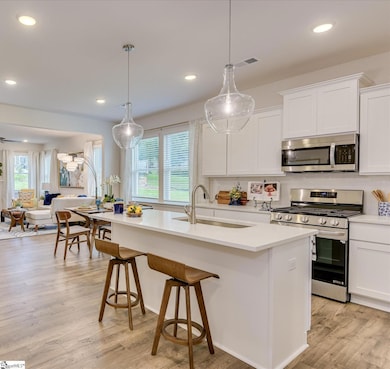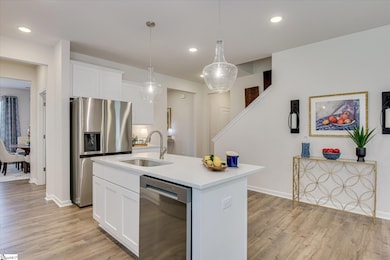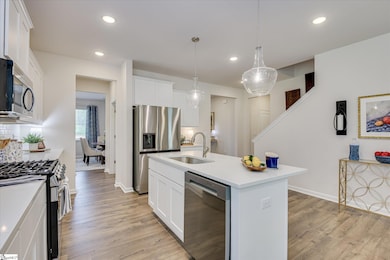1021 Skidaway Dr Spartanburg, SC 29303
Whitney NeighborhoodEstimated payment $2,280/month
Highlights
- New Construction
- Open Floorplan
- Loft
- Spartanburg High School Rated A-
- Traditional Architecture
- Quartz Countertops
About This Home
Discover the inviting charm of Halton Oaks, a thoughtfully designed community just minutes from shopping, dining, and entertainment. With award-winning schools, convenient interstate access, and exceptional amenities, it’s the perfect place to call home. Welcome to the Reedy floorplan – a thoughtfully designed open-concept home that perfectly blends comfort, style, and functionality. The owner’s suite is conveniently located on the main level, featuring a large walk-in closet and a spa-like bathroom with a tiled shower and sliding glass door, quartz countertops, dual sinks, ceramic tile flooring, a linen closet, and an enclosed water closet. Also on the main level, you’ll find a secondary bedroom with a full bathroom nearby, plus a laundry room for added convenience. From the moment you step inside, you’re greeted by an elegant foyer with tall 9-foot ceilings. Designed for both everyday living and entertaining, the home boasts a beautiful dining room that connects to the gourmet kitchen through a butler’s pantry—a multifunctional space with extra counterspace that makes hosting effortless. The kitchen itself truly shines, with a five-burner gas range, an included refrigerator, spacious island with quartz countertops, and stylish pendant lighting. Step outside to enjoy a covered patio, the perfect spot for relaxing outdoors. Upstairs, the Reedy continues to impress with two additional bedrooms, each with walk-in closets, plus a full bathroom. A loft area provides a versatile space for hobbies, a second TV area, or just relaxing. There’s even a dedicated office, ideal for working from home or staying organized. The Reedy floorplan has it all—comfort, style, and plenty of room to make it your own. There is even an irrigation system! Community amenities include pool, clubhouse and playground. Schedule your tour today! ***Ask about limited time closing cost assistance and lender program with 100% financing***
Home Details
Home Type
- Single Family
Year Built
- New Construction
Lot Details
- Lot Dimensions are 125x52
- Level Lot
- Sprinkler System
HOA Fees
- $45 Monthly HOA Fees
Home Design
- Home is estimated to be completed on 2/25/26
- Traditional Architecture
- Slab Foundation
- Architectural Shingle Roof
- Vinyl Siding
- Stone Exterior Construction
- Radon Mitigation System
Interior Spaces
- 2,600-2,799 Sq Ft Home
- 2-Story Property
- Open Floorplan
- Tray Ceiling
- Smooth Ceilings
- Ceiling height of 9 feet or more
- Ceiling Fan
- Pendant Lighting
- Tilt-In Windows
- Window Treatments
- Living Room
- Dining Room
- Home Office
- Loft
- Pull Down Stairs to Attic
- Fire and Smoke Detector
Kitchen
- Breakfast Room
- Walk-In Pantry
- Free-Standing Gas Range
- Built-In Microwave
- Dishwasher
- Quartz Countertops
- Disposal
Flooring
- Carpet
- Ceramic Tile
- Luxury Vinyl Plank Tile
Bedrooms and Bathrooms
- 4 Bedrooms | 2 Main Level Bedrooms
- Walk-In Closet
- 3 Full Bathrooms
Laundry
- Laundry Room
- Laundry on upper level
- Washer and Electric Dryer Hookup
Parking
- 2 Car Attached Garage
- Garage Door Opener
- Driveway
Outdoor Features
- Covered Patio or Porch
Schools
- Drayton Mills Elementary School
- Mccraken Middle School
- Spartanburg High School
Utilities
- Cooling Available
- Forced Air Heating System
- Heating System Uses Natural Gas
- Tankless Water Heater
- Gas Water Heater
Community Details
- Mjs, Inc. 803 743 0600 HOA
- Built by Veranda Homes, LLC
- Halton Oaks Subdivision, Reedy T Floorplan
- Mandatory home owners association
Listing and Financial Details
- Tax Lot 06
- Assessor Parcel Number 7-04-00-057.77
Map
Home Values in the Area
Average Home Value in this Area
Property History
| Date | Event | Price | List to Sale | Price per Sq Ft |
|---|---|---|---|---|
| 11/25/2025 11/25/25 | For Sale | $355,805 | -- | $137 / Sq Ft |
Source: Greater Greenville Association of REALTORS®
MLS Number: 1575879
- 345 Bryant Rd
- 350 Bryant Rd
- 320 Spruce St
- 121 Garner Rd
- 695 Beaumont Ave
- 380 Davis Rd
- 382 Davis Rd
- 225 Milliken St
- 1705 Skylyn Dr
- 200 Heywood Ave
- 294 W Wood St
- 300 Regency Rd
- 728 N Church St
- 2096 E Main St
- 128 Oakwood Ave
- 140 Avant St Unit A
- 600 Magnolia St
- 602 Laconia Cir
- 425 Willowdale Dr
- 201 N Liberty St
