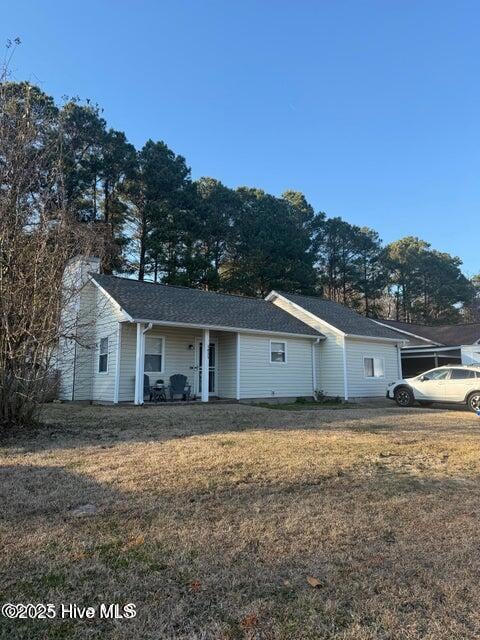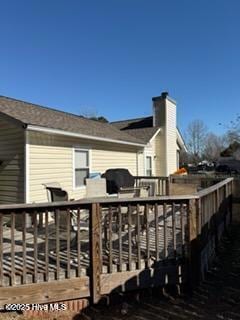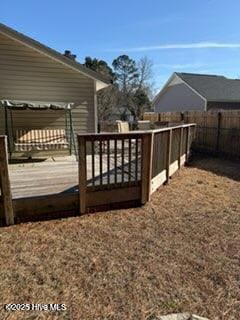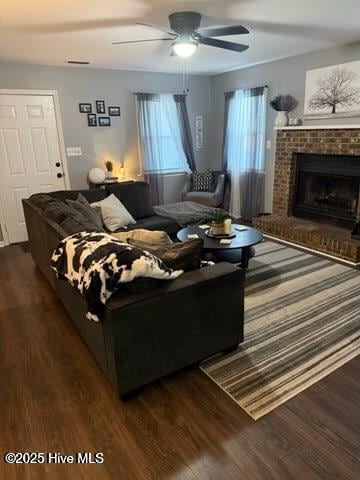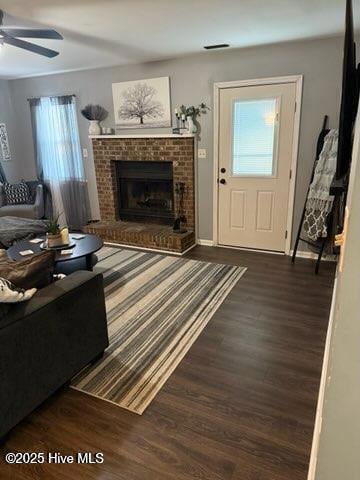1021 Spring Villa Dr Jacksonville, NC 28540
Highlights
- 1 Fireplace
- Covered Patio or Porch
- Combination Dining and Living Room
- No HOA
- Luxury Vinyl Plank Tile Flooring
- Ceiling Fan
About This Home
Charming & Well-Maintained 3-Bedroom, 2-Bathroom Home with Extra Living Space. This adorable, well-maintained home offers three spacious bedrooms and two full bathrooms. The master bedroom includes its own private bathroom for added convenience and privacy. Modern LVP flooring flows throughout, giving the home a sleek, low-maintenance look. The living room features a beautiful brick wood-burning fireplace, creating a cozy and inviting atmosphere. The converted garage adds even more versatility, perfect for use as an office, extra living space, or anything you desire! Step outside to the large, fenced-in backyard, complete with a charming wooden deck--ideal for relaxing or entertaining.
Home Details
Home Type
- Single Family
Est. Annual Taxes
- $913
Year Built
- Built in 1988
Lot Details
- 8,276 Sq Ft Lot
- Property is Fully Fenced
- Privacy Fence
- Wood Fence
Interior Spaces
- 1,288 Sq Ft Home
- 1-Story Property
- Ceiling Fan
- 1 Fireplace
- Blinds
- Combination Dining and Living Room
- Luxury Vinyl Plank Tile Flooring
Kitchen
- Ice Maker
- Dishwasher
Bedrooms and Bathrooms
- 3 Bedrooms
- 2 Full Bathrooms
Parking
- Lighted Parking
- Driveway
- Paved Parking
- On-Site Parking
- Off-Street Parking
Schools
- Blue Creek Elementary School
- Southwest Middle School
- Southwest High School
Additional Features
- Covered Patio or Porch
- Heat Pump System
Listing and Financial Details
- Tenant pays for cable TV, water, trash collection, snow removal, sewer, pest control, lawn maint, heating, electricity, deposit, cooling
Community Details
Overview
- No Home Owners Association
- Springdale Villa Subdivision
Pet Policy
- Dogs Allowed
Map
Source: Hive MLS
MLS Number: 100520283
APN: 045710
- 1024 Spring Villa Dr
- 1102 Shroyer Cir
- 1162 Shroyer Cir
- 328 James Hedrick Ct
- 203 Pegasus Place
- 1342 Old Maplehurst Rd
- 219 Pollard Dr
- 0000 Blue Creek Rd
- 21 Edith Dr
- 16 Edith Dr
- 1211 Blue Creek Rd
- 106 Cameo Ct
- 134 Andrea Ave
- 311 Maplehurst Dr
- 439 Candlewood Dr
- 427 Candlewood Dr
- 433 Ridge Rd
- 110 Deerfield Rd
- 104 Barry Ln
- 109 Barry Ln
- 1303 Navarro Loop
- 110 Bratton Dr
- 1190 Old Maplehurst Rd
- 215 Cordell Cir
- 309 Forbes Ln
- 1834 Wilmington Hwy
- 95 Eastgate Dr
- 3340 Richlands Hwy
- 112 Briarcreek Ln Unit 110
- 110 Deerfield Rd
- 118 Broadhurst Rd
- 1118 Old Tar Landing Rd
- 509 Blue Angel Ct
- 103 Kenna Ct
- 246 Blue Creek Farms Dr
- 346 Royal Bluff Rd
- 605 Decatur Rd
- 231 Bishop Dr
- 513 Jarman St
- 414 Sherwood Rd
