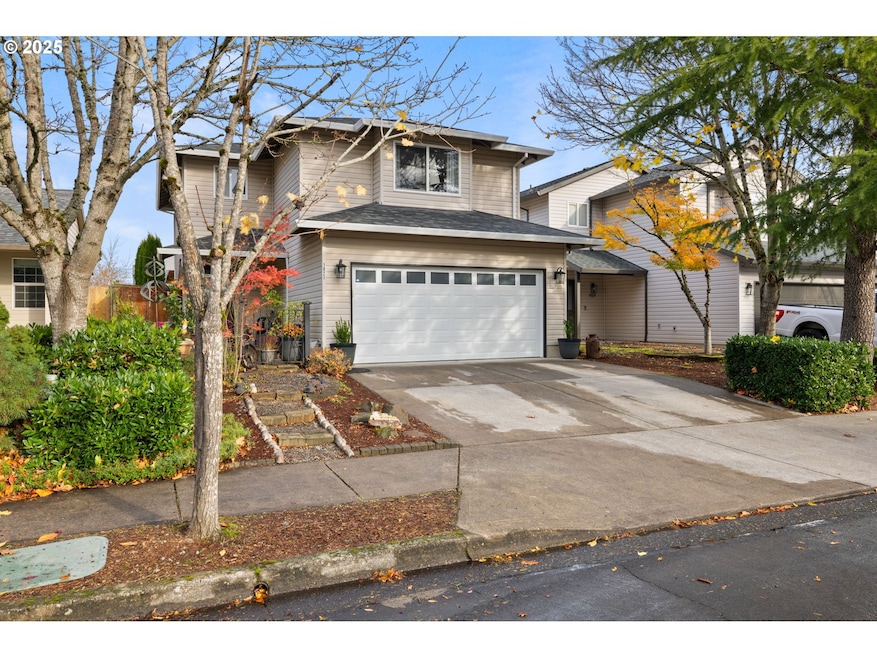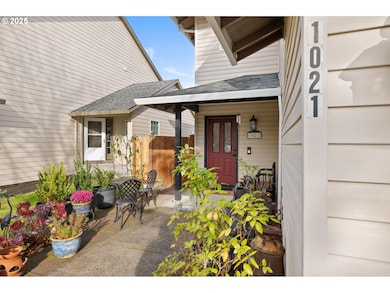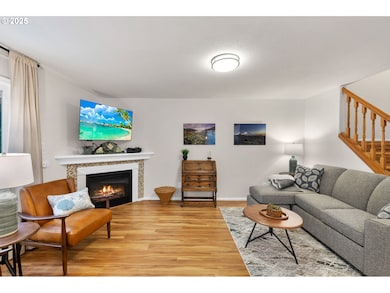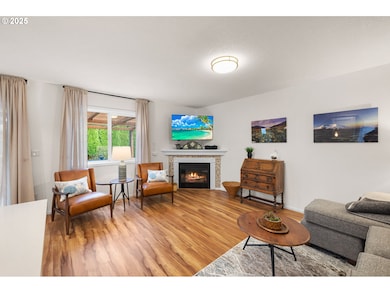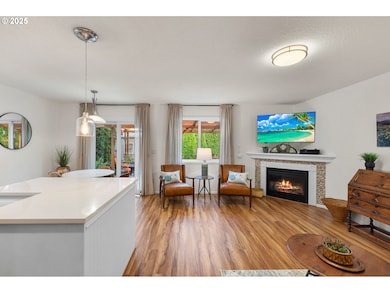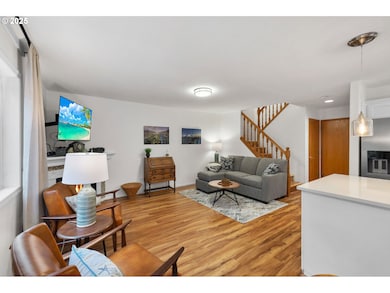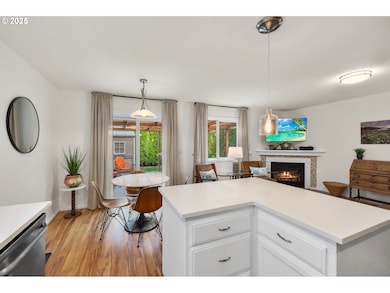1021 SW 24th St Troutdale, OR 97060
Sunrise NeighborhoodEstimated payment $2,881/month
Highlights
- Popular Property
- High Ceiling
- Private Yard
- Traditional Architecture
- Quartz Countertops
- No HOA
About This Home
Charming 3-Bedroom Updated Home in Scenic Troutdale, OregonNestled in the heart of Troutdale, Oregon—the gateway to the breathtaking Columbia River Gorge—this beautifully updated 3-bedroom, 2.5-bathroom home offers the perfect blend of modern comfort and Pacific Northwest charm. NEW FURNACE, HOT WATER HEATER, FLOORING and COUNTERS! Spanning approximately 1,500 square feet on a generous lot, this 2 story-style residence invites you to experience easy living with stunning natural surroundings.Step inside to an open-concept layout bathed in natural light, featuring fresh interior paint, luxury vinyl plank flooring, and high ceilings that create an airy, welcoming atmosphere. The gourmet kitchen is a chef's dream, boasting sleek quartz countertops, stainless steel appliances (including a range and built-in microwave), shaker-style cabinetry and a large island perfect for casual meals or entertaining. Adjacent is the cozy living room with a gas fireplace, ideal for chilly Oregon evenings, and a dining area that flows seamlessly to the backyard.The primary suite is your private retreat, complete with a walk-in closet and an en-suite bathroom featuring a dual vanity, walk-in shower, and contemporary fixtures. Two additional bedrooms provide ample space for family, guests, or a home office and generous closets. A second full bathroom, laundry room with washer/dryer hookups, and attached 2-car garage add everyday convenience.Outside, enjoy the low-maintenance fenced yard with a covered patio for al fresco dining, mature landscaping, and room for gardening or play. Troutdale's mild climate and proximity to the Sandy River make this an outdoor lover's paradise—hike the Historic Columbia River Highway, explore Multnomah Falls (just 20 minutes away), or stroll downtown Troutdale's quaint shops and eateries. Contact us for your Private Showing today!
Listing Agent
Wise Move Real Estate License #200205242 Listed on: 11/14/2025
Home Details
Home Type
- Single Family
Est. Annual Taxes
- $4,482
Year Built
- Built in 1998 | Remodeled
Lot Details
- 3,920 Sq Ft Lot
- Fenced
- Level Lot
- Landscaped with Trees
- Private Yard
Parking
- 2 Car Attached Garage
- Garage on Main Level
- Garage Door Opener
- Driveway
Home Design
- Traditional Architecture
- Composition Roof
- Vinyl Siding
Interior Spaces
- 1,441 Sq Ft Home
- 2-Story Property
- High Ceiling
- Ceiling Fan
- Gas Fireplace
- Natural Light
- Double Pane Windows
- Family Room
- Living Room
- Dining Room
- Crawl Space
- Laundry Room
Kitchen
- Free-Standing Range
- Microwave
- Dishwasher
- Stainless Steel Appliances
- Kitchen Island
- Quartz Countertops
- Disposal
Flooring
- Laminate
- Tile
- Vinyl
Bedrooms and Bathrooms
- 3 Bedrooms
Accessible Home Design
- Accessibility Features
Outdoor Features
- Covered Patio or Porch
- Shed
Schools
- Sweetbriar Elementary School
- Walt Morey Middle School
- Reynolds High School
Utilities
- Forced Air Heating and Cooling System
- Heating System Uses Gas
- Gas Water Heater
- High Speed Internet
Community Details
- No Home Owners Association
Listing and Financial Details
- Assessor Parcel Number R175330
Map
Home Values in the Area
Average Home Value in this Area
Tax History
| Year | Tax Paid | Tax Assessment Tax Assessment Total Assessment is a certain percentage of the fair market value that is determined by local assessors to be the total taxable value of land and additions on the property. | Land | Improvement |
|---|---|---|---|---|
| 2025 | $4,482 | $242,400 | -- | -- |
| 2024 | $4,235 | $235,340 | -- | -- |
| 2023 | $4,125 | $228,490 | $0 | $0 |
| 2022 | $4,026 | $221,840 | $0 | $0 |
| 2021 | $3,932 | $215,380 | $0 | $0 |
| 2020 | $3,676 | $209,110 | $0 | $0 |
| 2019 | $3,529 | $203,020 | $0 | $0 |
| 2018 | $3,506 | $197,110 | $0 | $0 |
| 2017 | $3,498 | $191,370 | $0 | $0 |
| 2016 | $3,381 | $185,800 | $0 | $0 |
| 2015 | $3,181 | $173,940 | $0 | $0 |
| 2014 | $3,093 | $168,880 | $0 | $0 |
Property History
| Date | Event | Price | List to Sale | Price per Sq Ft |
|---|---|---|---|---|
| 11/14/2025 11/14/25 | For Sale | $474,900 | -- | $330 / Sq Ft |
Purchase History
| Date | Type | Sale Price | Title Company |
|---|---|---|---|
| Warranty Deed | $245,000 | Chicago Title Company Of Or | |
| Warranty Deed | $203,000 | First American | |
| Warranty Deed | $144,900 | Ticor Title Insurance |
Mortgage History
| Date | Status | Loan Amount | Loan Type |
|---|---|---|---|
| Open | $220,500 | New Conventional | |
| Previous Owner | $197,395 | FHA | |
| Previous Owner | $137,650 | Purchase Money Mortgage |
Source: Regional Multiple Listing Service (RMLS)
MLS Number: 178375736
APN: R175330
- 665 SW 24th St
- 2020 SW Laura Ct
- 1427 SW 24th St
- 2846 SW Faith Ct
- 724 SW 28th St
- 1330 SW 28th St Unit 1332
- 2326 SW Mcginnis Ave
- 839 SW Grant Way
- 2701 SW Latourell Place
- 2511 S Troutdale Rd
- 3300 NE 29th St Unit 28
- 821 SW 14th St
- 3248 NE 29th St Unit 31
- 3240 NE 29th St
- 2701 NE Hale Ave
- 3230 NE 29th St Unit 40
- 2154 SE Sandy Ct
- 1226 SW Hensley Rd
- 1212 SW Edgefield Ave
- 1953 SW Northstar Way
- 2350 SW 257th Ave
- 3000 SW Corbeth Ln
- 1323 SW Cherry Park Rd
- 3181 NE 23rd St
- 2530 SW Cherry Park Rd
- 2950 NE 23rd St
- 2752 NE Hogan Dr
- 3087 NE Rene Ave
- 639 SW 257th Ave
- 24050 SE Stark St
- 496-628 SW 257th Ave
- 673 SW Halsey Loop
- 23900 SE Stark St
- 2400 NE Red Sunset Dr
- 3500 NE 17th St
- 23801 NE Treehill Dr
- 2710 NW Division St
- 23765 NE Halsey St
- 1616 NE 16th Way
- 805 NE Kane Dr
