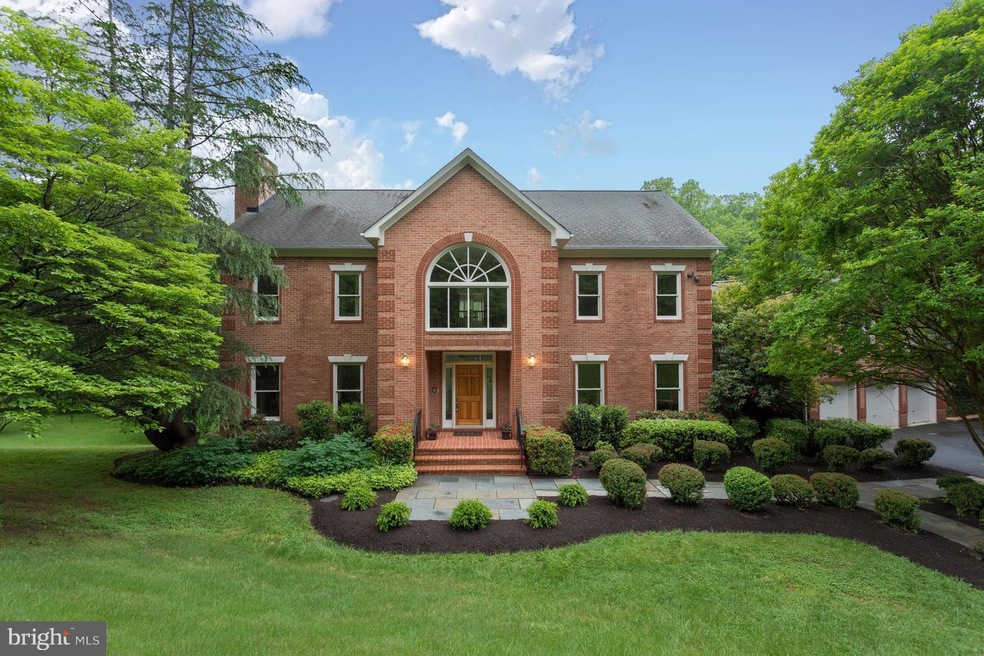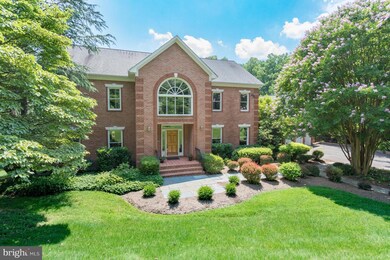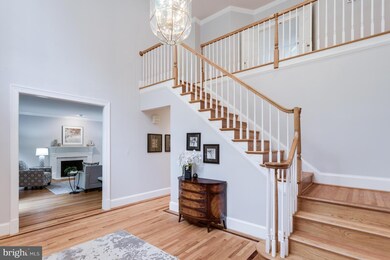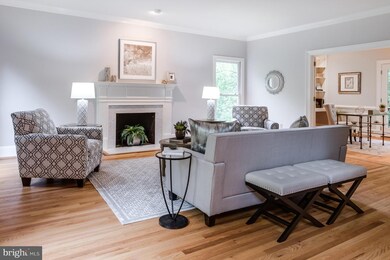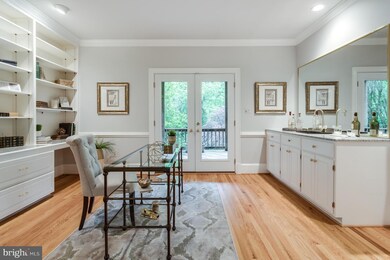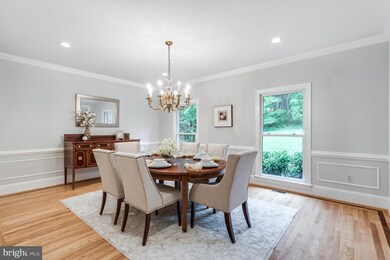
1021 Towlston Rd McLean, VA 22102
Greenway Heights NeighborhoodEstimated Value: $2,372,698 - $2,453,000
Highlights
- In Ground Pool
- Eat-In Gourmet Kitchen
- 2.2 Acre Lot
- Spring Hill Elementary School Rated A
- View of Trees or Woods
- Colonial Architecture
About This Home
As of August 2018SFH sited on a private 2.20 acres with beautiful pool area and backyard. Updated kitchen w/granite & new SS appliances. Wonderful flow on main level w/ dedicated office. MBR w/private deck. Dedicated in-law/au-pair suite with dedicated entrance. Recreation room in LL, along with unfinished portion-customize to your own needs! Great back yard & 3 car garage! Convenient to Route 7 & G-Town Pike!
Last Agent to Sell the Property
Long & Foster Real Estate, Inc. License #SP98373804 Listed on: 06/22/2018

Home Details
Home Type
- Single Family
Est. Annual Taxes
- $18,367
Year Built
- Built in 1990
Lot Details
- 2.2 Acre Lot
- Property is in very good condition
- Property is zoned 100
Parking
- 3 Car Attached Garage
- Front Facing Garage
- Garage Door Opener
Home Design
- Colonial Architecture
- Brick Exterior Construction
Interior Spaces
- Property has 3 Levels
- Traditional Floor Plan
- Built-In Features
- Chair Railings
- Ceiling Fan
- Recessed Lighting
- 3 Fireplaces
- Window Treatments
- Entrance Foyer
- Family Room
- Living Room
- Dining Room
- Den
- Game Room
- Wood Flooring
- Views of Woods
Kitchen
- Eat-In Gourmet Kitchen
- Built-In Oven
- Cooktop
- Microwave
- Dishwasher
- Kitchen Island
- Upgraded Countertops
- Disposal
Bedrooms and Bathrooms
- 5 Bedrooms
- En-Suite Primary Bedroom
- En-Suite Bathroom
- In-Law or Guest Suite
- 5.5 Bathrooms
Laundry
- Laundry Room
- Dryer
- Washer
Partially Finished Basement
- Walk-Out Basement
- Connecting Stairway
- Rear Basement Entry
- Basement Windows
Outdoor Features
- In Ground Pool
- Deck
- Screened Patio
Utilities
- Central Air
- Cooling System Utilizes Bottled Gas
- Heat Pump System
- Well
- Electric Water Heater
- Septic Tank
Community Details
- No Home Owners Association
- Towlston Meadows Subdivision
Listing and Financial Details
- Tax Lot 3
- Assessor Parcel Number 19-2-1- -31D
Ownership History
Purchase Details
Home Financials for this Owner
Home Financials are based on the most recent Mortgage that was taken out on this home.Purchase Details
Home Financials for this Owner
Home Financials are based on the most recent Mortgage that was taken out on this home.Similar Homes in the area
Home Values in the Area
Average Home Value in this Area
Purchase History
| Date | Buyer | Sale Price | Title Company |
|---|---|---|---|
| Hall Clifford M | $1,515,000 | Ekko Title | |
| Vaughan Closson L | $844,000 | -- |
Mortgage History
| Date | Status | Borrower | Loan Amount |
|---|---|---|---|
| Open | Hall Clifford M | $900,000 | |
| Previous Owner | Vaughan Closson L | $1,050,000 | |
| Previous Owner | Vaughan Closson L | $260,000 | |
| Previous Owner | Vaughan Closson L | $150,000 | |
| Previous Owner | Vaughan Closson L | $630,000 |
Property History
| Date | Event | Price | Change | Sq Ft Price |
|---|---|---|---|---|
| 08/02/2018 08/02/18 | Sold | $1,515,000 | -2.3% | $276 / Sq Ft |
| 07/03/2018 07/03/18 | Pending | -- | -- | -- |
| 06/23/2018 06/23/18 | Price Changed | $1,550,000 | +1.6% | $282 / Sq Ft |
| 06/22/2018 06/22/18 | Price Changed | $1,525,000 | -4.4% | $278 / Sq Ft |
| 06/22/2018 06/22/18 | For Sale | $1,595,000 | -- | $290 / Sq Ft |
Tax History Compared to Growth
Tax History
| Year | Tax Paid | Tax Assessment Tax Assessment Total Assessment is a certain percentage of the fair market value that is determined by local assessors to be the total taxable value of land and additions on the property. | Land | Improvement |
|---|---|---|---|---|
| 2021 | $18,032 | $1,507,030 | $885,000 | $622,030 |
| 2020 | $17,120 | $1,418,950 | $843,000 | $575,950 |
| 2019 | $17,892 | $1,482,940 | $843,000 | $639,940 |
| 2018 | $18,091 | $1,499,460 | $811,000 | $688,460 |
| 2017 | $18,367 | $1,551,280 | $811,000 | $740,280 |
| 2016 | $18,789 | $1,590,240 | $811,000 | $779,240 |
| 2015 | $18,113 | $1,590,240 | $811,000 | $779,240 |
| 2014 | $16,971 | $1,493,240 | $811,000 | $682,240 |
Agents Affiliated with this Home
-
Laurie Mensing

Seller's Agent in 2018
Laurie Mensing
Long & Foster
(703) 965-8133
14 in this area
274 Total Sales
-
Megan Fass

Buyer's Agent in 2018
Megan Fass
EXP Realty, LLC
(703) 718-5000
11 in this area
255 Total Sales
Map
Source: Bright MLS
MLS Number: 1001921526
APN: 019-2-01-0031-D
- 1033 Union Church Rd
- 1109 Towlston Rd
- 1004 Union Church Rd
- 1174 Old Tolson Mill Rd
- 1134 Towlston Rd
- 8702 Old Dominion Dr
- 1188 Windrock Dr
- 8541 Old Dominion Dr
- 8537 Old Dominion Dr
- 1052 Leigh Mill Rd
- 35B Elsiragy Ct
- 35A Elsiragy Ct
- LOT 2 Elsiragy Ct
- 1203 Forestville Dr
- 1175 Daleview Dr
- 9212 White Chimney Ln
- 891 Chinquapin Rd
- 9142 Belvedere Branch Dr
- 1110 Kelso Rd
- 9420 Vernon Dr
- 1021 Towlston Rd
- 1025 Towlston Rd
- 1017 Towlston Rd
- 1080 Cedrus Ln
- 1130 Bellview Rd
- 1071 Cedrus Ln
- 1128 Bellview Rd
- 1060 Cedrus Ln
- 1061 Cedrus Ln
- 1071 Rocky Run Rd
- 1090 Cedrus Ln
- 1079 Rocky Run Rd
- 1120 Bellview Rd
- 1065 Rocky Run Rd
- 1006 Bryan Pond Ct
- 1050 Cedrus Ln
- 1091 Cedrus Ln
- 1091 Rocky Run Rd
- 1010 Bryan Pond Ct
- 1011 Towlston Rd
