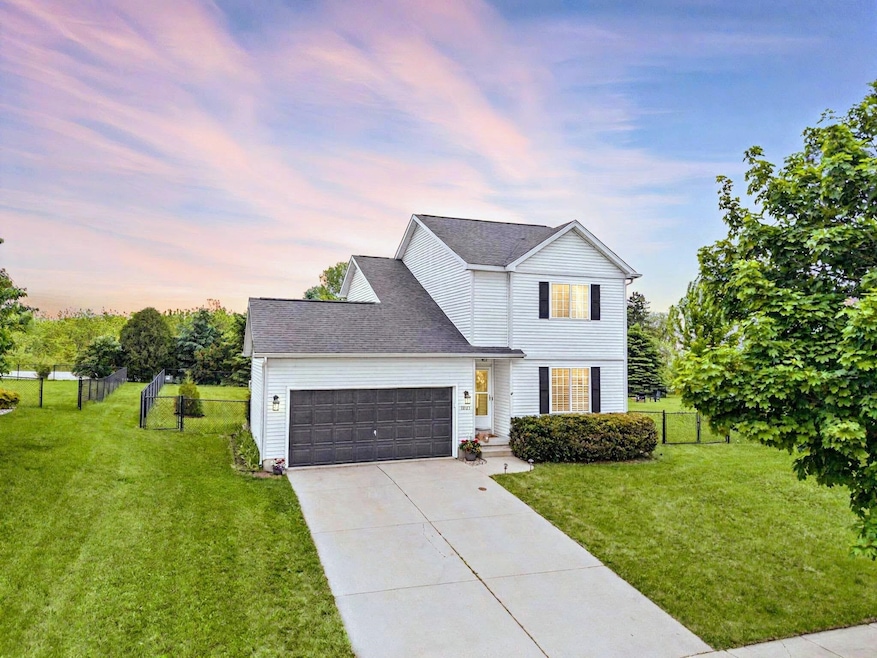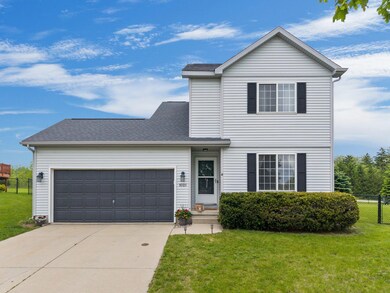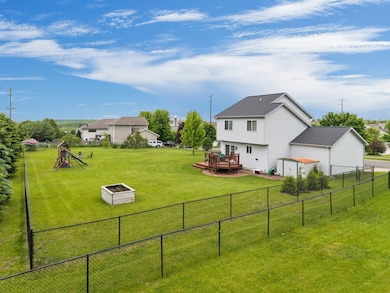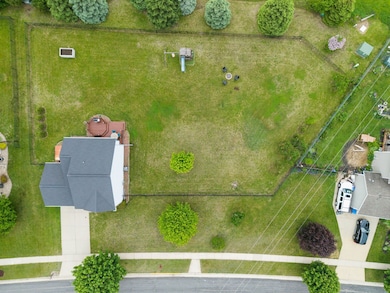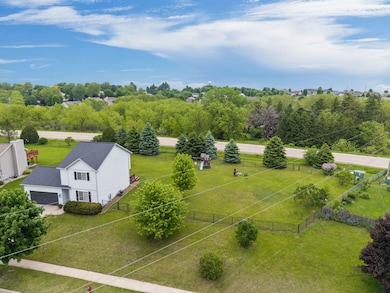
1021 Vista Ridge Dr Mount Horeb, WI 53572
Estimated payment $2,818/month
Highlights
- Very Popular Property
- 0.58 Acre Lot
- Contemporary Architecture
- Mount Horeb Intermediate School Rated A-
- Deck
- Fenced Yard
About This Home
Get ready to fall in love with this beautifully updated 2-story home in Mt. Horeb's sought-after Vista Ridge neighborhood! It's a rare find with an expansive, park-like fenced double lot with a 2-tier deck and fire pit, making it perfect for summer fun! The renovated kitchen features quartz countertops, professionally painted cabinets, a new sink and faucet, stylish backsplash, and SS appliances (2021), including a gas range. Upstairs offers 2 bedrooms plus a spacious primary with an updated closet! The finished lower level adds a rec room, laundry, and clean storage space. Enjoy peace of mind with numerous updates throughout. Fantastic opportunity in a well-established neighborhood close to parks, schools, and everything Mt. Horeb has to offer! Offers will be reviewed Tues 6/3 @ 5 PM.
Last Listed By
Lakeland Real Estate LLC Brokerage Email: natalie@lakelandre.com License #57679-90 Listed on: 05/29/2025
Home Details
Home Type
- Single Family
Est. Annual Taxes
- $5,526
Year Built
- Built in 2000
Lot Details
- 0.58 Acre Lot
- Fenced Yard
Home Design
- Contemporary Architecture
- Vinyl Siding
Interior Spaces
- 2-Story Property
- Partially Finished Basement
- Basement Fills Entire Space Under The House
Kitchen
- Oven or Range
- Microwave
- Dishwasher
- Disposal
Bedrooms and Bathrooms
- 3 Bedrooms
Laundry
- Laundry on lower level
- Dryer
- Washer
Parking
- 2 Car Attached Garage
- Garage Door Opener
Accessible Home Design
- Smart Technology
Outdoor Features
- Deck
- Outdoor Storage
Schools
- Mount Horeb Elementary And Middle School
- Mount Horeb High School
Utilities
- Forced Air Cooling System
- Water Softener
- Internet Available
Community Details
- Vista Ridge Subdivision
Map
Home Values in the Area
Average Home Value in this Area
Tax History
| Year | Tax Paid | Tax Assessment Tax Assessment Total Assessment is a certain percentage of the fair market value that is determined by local assessors to be the total taxable value of land and additions on the property. | Land | Improvement |
|---|---|---|---|---|
| 2024 | $5,526 | $365,000 | $117,600 | $247,400 |
| 2023 | $5,281 | $365,000 | $117,600 | $247,400 |
| 2021 | $4,688 | $240,300 | $76,300 | $164,000 |
| 2020 | $4,632 | $240,300 | $76,300 | $164,000 |
| 2019 | $4,653 | $240,300 | $76,300 | $164,000 |
| 2018 | $4,566 | $240,300 | $76,300 | $164,000 |
| 2017 | $4,310 | $209,900 | $83,800 | $126,100 |
| 2016 | $3,958 | $209,900 | $83,800 | $126,100 |
| 2015 | $3,750 | $209,900 | $83,800 | $126,100 |
| 2014 | -- | $209,900 | $83,800 | $126,100 |
| 2013 | $3,925 | $209,900 | $83,800 | $126,100 |
Property History
| Date | Event | Price | Change | Sq Ft Price |
|---|---|---|---|---|
| 06/13/2022 06/13/22 | Sold | $365,000 | +4.3% | $222 / Sq Ft |
| 05/05/2022 05/05/22 | For Sale | $349,900 | +26.3% | $213 / Sq Ft |
| 04/30/2018 04/30/18 | Sold | $277,000 | +2.6% | $168 / Sq Ft |
| 03/16/2018 03/16/18 | For Sale | $269,900 | +45.9% | $164 / Sq Ft |
| 05/10/2013 05/10/13 | Sold | $185,000 | -7.5% | $140 / Sq Ft |
| 03/23/2013 03/23/13 | Pending | -- | -- | -- |
| 06/05/2012 06/05/12 | For Sale | $199,900 | -- | $151 / Sq Ft |
Purchase History
| Date | Type | Sale Price | Title Company |
|---|---|---|---|
| Warranty Deed | $365,000 | Real Estate Lawyer Sc | |
| Deed | $277,000 | -- | |
| Warranty Deed | $185,000 | None Available |
Mortgage History
| Date | Status | Loan Amount | Loan Type |
|---|---|---|---|
| Open | $346,750 | New Conventional | |
| Previous Owner | $280,303 | New Conventional | |
| Previous Owner | $279,797 | New Conventional | |
| Previous Owner | $179,450 | New Conventional | |
| Previous Owner | $135,000 | Unknown |
About the Listing Agent

Real estate isn’t just my profession—it’s in my DNA. As a second-generation broker and owner of Lakeland Real Estate, I bring over a decade of hands-on experience, local market knowledge, and a personal approach that’s anything but cookie-cutter.
Whether you’re buying your first home, upgrading for more space, or selling a property you’ve outgrown, I tailor my strategy to fit your unique goals. Clients often tell me they appreciate my honest advice, eye for detail, and how I stay two
Natalie's Other Listings
Source: South Central Wisconsin Multiple Listing Service
MLS Number: 2000950
APN: 0606-131-0470-0
- 505 Perimeter Rd
- 616 Lucky Trail
- 1601 Raspberry Ln
- 1705 Eggum Rd
- 101 Terrace Ct
- 1312 E Lincoln St
- 34.5 Ac Highway 18 151
- 606 Birchwood Trail
- 204 S 6th St
- 203 Lillehammer Ln
- 36 Windflower Way
- 37 Windflower Way
- 40 Windflower Way
- 44 Windflower Way
- 803 Alaska Ave
- 100 Lillehammer Ln
- Lot 4 Jamie Jo Cir
- 1730 Eastwood Way
- Lot 5 Jamie Jo Cir
