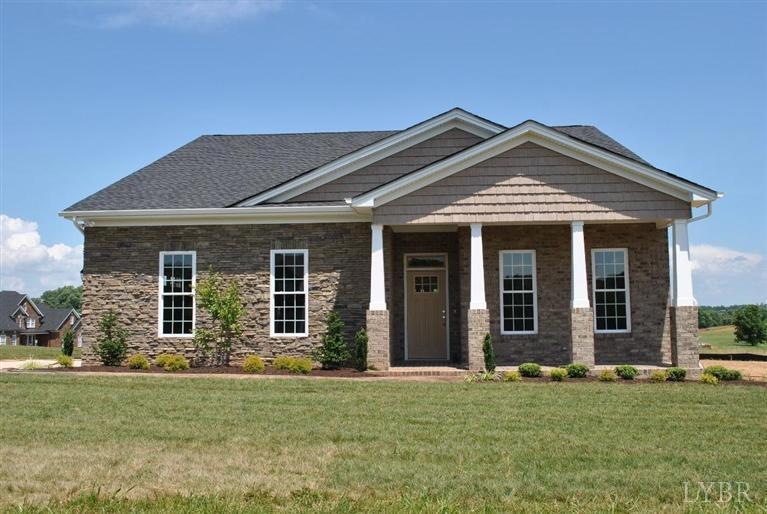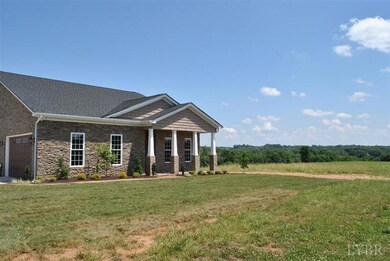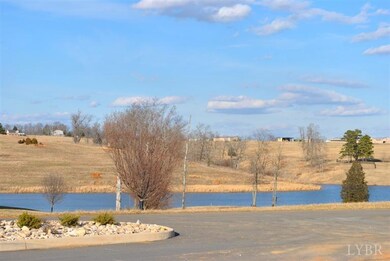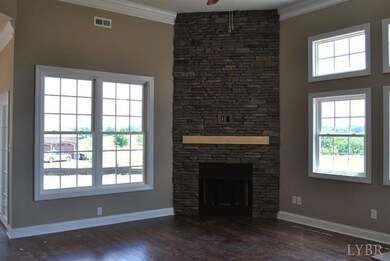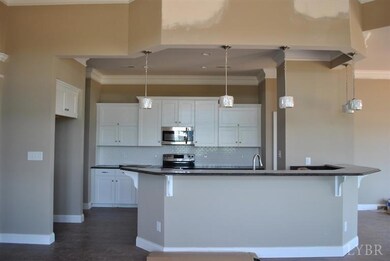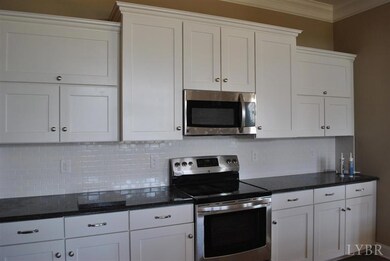
1021 W Crossing Dr Forest, VA 24551
Highlights
- Mountain View
- Community Lake
- Wood Flooring
- Forest Middle School Rated A-
- Contemporary Architecture
- Main Floor Bedroom
About This Home
As of December 2019Gorgeous new construction & favored floor plan in West Crossing! This home offers a grand entry with archways & extensive mill work. Grand foyer leads you into the great room, ideal for any social gathering. The spacious kitchen features beautiful cabinetry, granite, stainless appliances & breakfast bar. The casual dining space is adorned with a large bay window allowing lots of natural light. The very spacious living room is accented by high ceilings, hardwood floors & a decorative fireplace. Main level master bedroom includes an on-suite bath with double vanities,tile, walk in shower, water closet & a huge walk-in master closet. Another bedroom, full bath, laundry room, storage galore & two car garage are all inclusive of the main level. Upstairs you will find a very spacious 20x16 bedroom & full bath. Not to mention the beautiful panoramic views! New Construction-specs subject to change.
Last Agent to Sell the Property
Tina Friar
Keller Williams License #0225171434 Listed on: 02/05/2014

Home Details
Home Type
- Single Family
Est. Annual Taxes
- $1,500
Year Built
- Built in 2014
Lot Details
- 0.66 Acre Lot
- Landscaped
- Garden
HOA Fees
- $8 Monthly HOA Fees
Home Design
- Contemporary Architecture
- Slab Foundation
- Shingle Roof
Interior Spaces
- 2,200 Sq Ft Home
- 1.5-Story Property
- Ceiling Fan
- Great Room with Fireplace
- Mountain Views
- Pull Down Stairs to Attic
Kitchen
- Electric Range
- Microwave
- Dishwasher
Flooring
- Wood
- Carpet
- Ceramic Tile
Bedrooms and Bathrooms
- 4 Bedrooms
- Main Floor Bedroom
- En-Suite Primary Bedroom
- Walk-In Closet
- Bathtub Includes Tile Surround
Laundry
- Laundry Room
- Laundry on main level
Parking
- 2 Car Attached Garage
- Garage Door Opener
Schools
- Thomas Jefferson-Elm Elementary School
- Forest Midl Middle School
- Jefferson Forest-Hs High School
Utilities
- Heat Pump System
- Underground Utilities
- Electric Water Heater
- Septic Tank
- High Speed Internet
Community Details
- Association fees include lake/pond
- West Crossing Subdivision
- Community Lake
Ownership History
Purchase Details
Home Financials for this Owner
Home Financials are based on the most recent Mortgage that was taken out on this home.Purchase Details
Home Financials for this Owner
Home Financials are based on the most recent Mortgage that was taken out on this home.Purchase Details
Home Financials for this Owner
Home Financials are based on the most recent Mortgage that was taken out on this home.Similar Homes in the area
Home Values in the Area
Average Home Value in this Area
Purchase History
| Date | Type | Sale Price | Title Company |
|---|---|---|---|
| Warranty Deed | $329,900 | Performance Title & Stlmnt | |
| Deed | $299,900 | Commonwealth Land Title Insu | |
| Deed | $38,334 | Reliance Title |
Mortgage History
| Date | Status | Loan Amount | Loan Type |
|---|---|---|---|
| Open | $148,000 | New Conventional | |
| Closed | $45,600 | New Conventional | |
| Closed | $45,000 | New Conventional | |
| Open | $340,786 | VA | |
| Previous Owner | $239,920 | New Conventional | |
| Previous Owner | $210,000 | Credit Line Revolving |
Property History
| Date | Event | Price | Change | Sq Ft Price |
|---|---|---|---|---|
| 12/06/2019 12/06/19 | Sold | $329,900 | -5.7% | $134 / Sq Ft |
| 10/09/2019 10/09/19 | Pending | -- | -- | -- |
| 08/24/2019 08/24/19 | For Sale | $349,900 | +16.7% | $142 / Sq Ft |
| 07/31/2014 07/31/14 | Sold | $299,900 | 0.0% | $136 / Sq Ft |
| 07/25/2014 07/25/14 | Pending | -- | -- | -- |
| 02/05/2014 02/05/14 | For Sale | $299,900 | -- | $136 / Sq Ft |
Tax History Compared to Growth
Tax History
| Year | Tax Paid | Tax Assessment Tax Assessment Total Assessment is a certain percentage of the fair market value that is determined by local assessors to be the total taxable value of land and additions on the property. | Land | Improvement |
|---|---|---|---|---|
| 2024 | $1,701 | $414,900 | $80,000 | $334,900 |
| 2023 | $1,701 | $207,450 | $0 | $0 |
| 2022 | $1,530 | $153,000 | $0 | $0 |
| 2021 | $1,530 | $306,000 | $70,000 | $236,000 |
| 2020 | $1,530 | $306,000 | $70,000 | $236,000 |
| 2019 | $1,530 | $306,000 | $70,000 | $236,000 |
| 2018 | $1,451 | $279,000 | $60,000 | $219,000 |
| 2017 | $1,451 | $279,000 | $60,000 | $219,000 |
| 2016 | $1,451 | $279,000 | $60,000 | $219,000 |
| 2015 | $1,451 | $279,000 | $60,000 | $219,000 |
| 2014 | $408 | $78,500 | $50,000 | $28,500 |
Agents Affiliated with this Home
-
Teresa Grant

Seller's Agent in 2019
Teresa Grant
Keller Williams
(434) 546-3202
297 Total Sales
-
Matthew Durand

Buyer's Agent in 2019
Matthew Durand
Mark A. Dalton & Co., Inc.
(434) 509-3934
218 Total Sales
-

Buyer Co-Listing Agent in 2019
Barbara Peluso Terzakos
Mark A. Dalton & Co., Inc.
(561) 213-0039
108 Total Sales
-

Seller's Agent in 2014
Tina Friar
Keller Williams
(434) 660-6020
213 Total Sales
-
Michele Jordan

Buyer's Agent in 2014
Michele Jordan
Realty ONE Group Leading Edge
(434) 610-1333
131 Total Sales
Map
Source: Lynchburg Association of REALTORS®
MLS Number: 283170
APN: 90511140
- 1081 Bravo Ln
- 1698 Lake Manor Dr
- 1836 Lake Manor Dr
- 1452 Lake Manor Dr
- 1151 Jefferson Meadows Dr
- 1033 Elk Creek Rd
- 20 Elk Creek Rd
- 23 Elk Creek Rd
- 28 Elk Creek Rd
- 1192 Elk Creek Rd
- 1244 Thompson Ln
- 1065 Cedar Fox Ct
- 14-LOT Deer Hollow Rd
- 0 McKnights Way
- 4615 Everett Rd
- 1208 Rocky Branch Dr
- 0 Mill Dam Ln
- 1037 Deer Hollow Rd
- TBD Mays Farm Rd Tract 1
- 1018 Rocky Branch Dr
