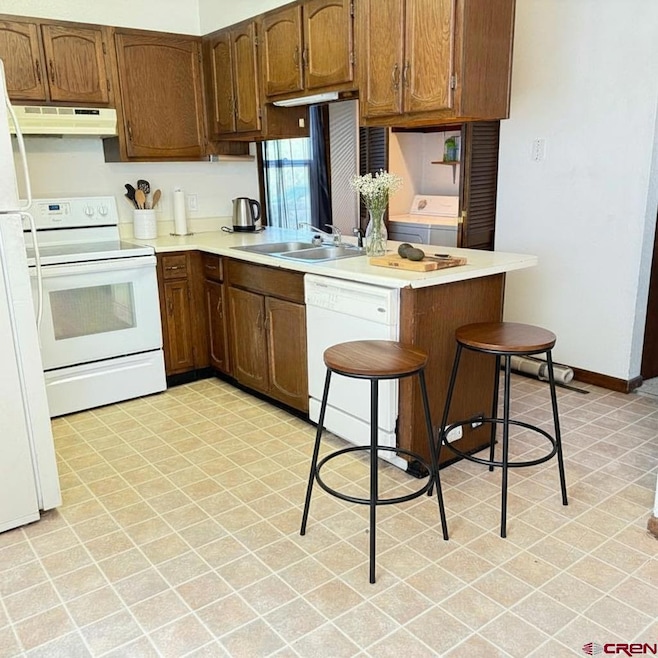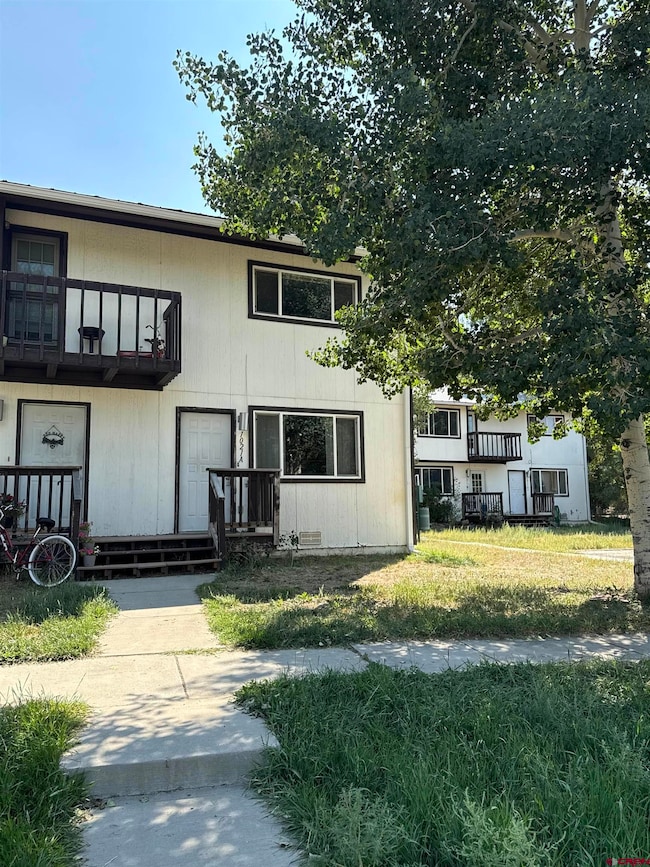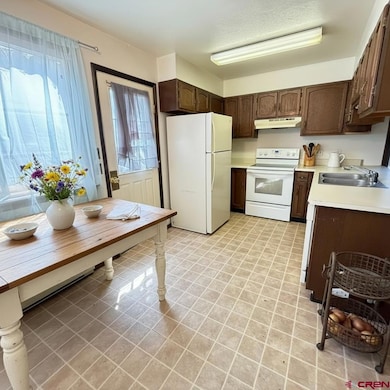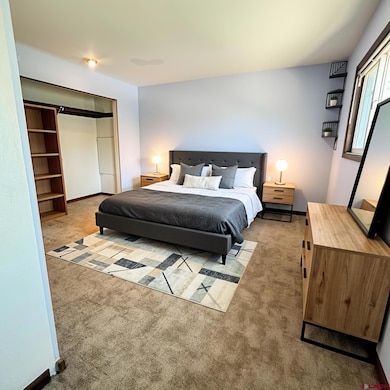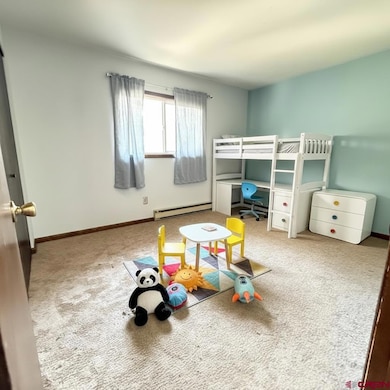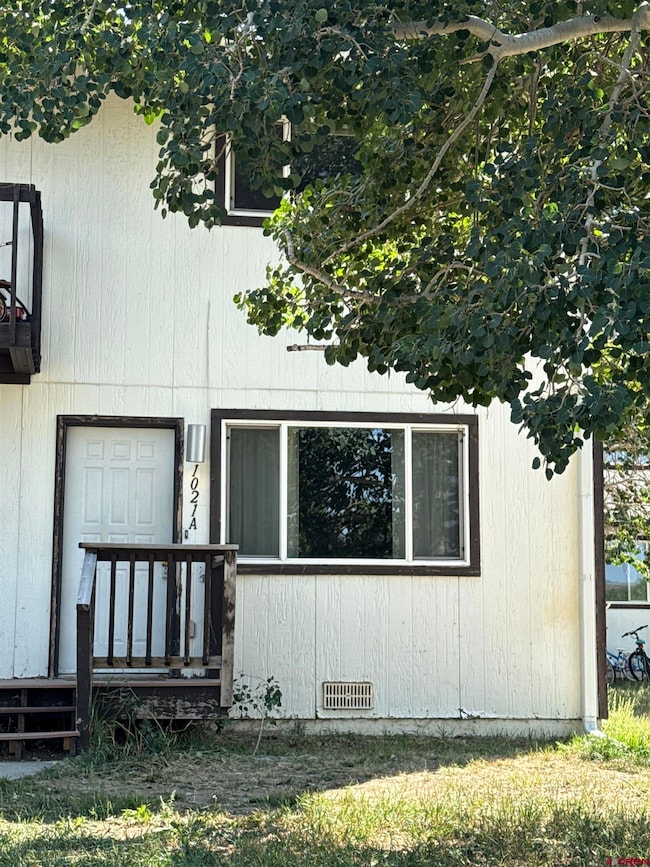1021 W Denver Ave Unit 4 Gunnison, CO 81230
Estimated payment $1,913/month
Highlights
- Deck
- Wood Burning Stove
- Eat-In Kitchen
- Crested Butte Community School Rated A-
- Living Room with Fireplace
- Baseboard Heating
About This Home
This end-unit Sunshine Condo enjoys a prime location just minutes from downtown Gunnison and the Western Colorado University campus. The open kitchen features a bar-top counter, pantry, and adjacent dining area with a washer/dryer closet for added convenience. The main floor includes a cozy living room with a stove, a half bath, extra storage, and access to a shared deck, perfect for relaxing or entertaining. Upstairs, the second floor includes a full bathroom shared by the two bedrooms. With new carpet throughout, this condo is an excellent opportunity for first-time homebuyers or investors looking for a convenient Gunnison location. Some photos of this listing may include virtually staged amenities, furniture or fixtures.
Property Details
Home Type
- Condominium
Est. Annual Taxes
- $860
Year Built
- Built in 1981
HOA Fees
- $415 Monthly HOA Fees
Home Design
- Composition Roof
Interior Spaces
- 960 Sq Ft Home
- 2-Story Property
- Wood Burning Stove
- Living Room with Fireplace
- Crawl Space
Kitchen
- Eat-In Kitchen
- Breakfast Bar
- Oven or Range
- Range
- Dishwasher
Flooring
- Carpet
- Laminate
Bedrooms and Bathrooms
- 2 Bedrooms
- Primary Bedroom Upstairs
Laundry
- Dryer
- Washer
Outdoor Features
- Deck
Schools
- Gunnison 1-5 Elementary School
- Gunnison 6-8 Middle School
- Gunnison 9-12 High School
Utilities
- Baseboard Heating
- Water Heater
- Internet Available
Community Details
- Association fees include building maintenance, sewer, trash, water, snow removal, lawn, management, common area taxes
- Sunshine Condos
Listing and Financial Details
- Assessor Parcel Number 370135456004
- Special Tax Authority
Map
Home Values in the Area
Average Home Value in this Area
Tax History
| Year | Tax Paid | Tax Assessment Tax Assessment Total Assessment is a certain percentage of the fair market value that is determined by local assessors to be the total taxable value of land and additions on the property. | Land | Improvement |
|---|---|---|---|---|
| 2024 | $875 | $20,360 | $0 | $20,360 |
| 2023 | $875 | $16,670 | $0 | $16,670 |
| 2022 | $773 | $12,800 | $0 | $12,800 |
| 2021 | $697 | $13,170 | $0 | $13,170 |
| 2020 | $513 | $9,080 | $0 | $9,080 |
| 2019 | $501 | $9,080 | $0 | $9,080 |
| 2018 | $419 | $7,350 | $0 | $7,350 |
| 2017 | $424 | $7,350 | $0 | $7,350 |
| 2016 | $304 | $5,230 | $0 | $5,230 |
| 2015 | -- | $5,230 | $0 | $5,230 |
| 2014 | -- | $4,780 | $0 | $4,780 |
Property History
| Date | Event | Price | List to Sale | Price per Sq Ft |
|---|---|---|---|---|
| 10/27/2025 10/27/25 | Price Changed | $270,000 | -3.4% | $281 / Sq Ft |
| 09/29/2025 09/29/25 | Price Changed | $279,500 | -3.6% | $291 / Sq Ft |
| 09/20/2025 09/20/25 | Price Changed | $290,000 | -1.7% | $302 / Sq Ft |
| 09/06/2025 09/06/25 | For Sale | $295,000 | 0.0% | $307 / Sq Ft |
| 08/26/2025 08/26/25 | Pending | -- | -- | -- |
| 08/22/2025 08/22/25 | For Sale | $295,000 | -- | $307 / Sq Ft |
Source: Colorado Real Estate Network (CREN)
MLS Number: 827859
APN: R001407
- 1005 W Denver Ave Unit G-4
- 401 N 7th St
- Lot 3 W Denver Ave
- 306 N 9th St Unit 1B
- 304 N 9th St Unit 3A
- 0 Rainbow Acres Ln Unit 826591
- 410 N 11th St
- 114 N 8th St
- 109 N 7th St
- 1208 W Tomichi Ave Unit 4
- 1314 W Tomichi Ave Unit 19
- 1310 W Tomichi Ave Unit 23
- 351 N 3rd St
- 520 W Elizabeth Ave
- 107 Wildrose Ln
- 901 N Spruce St
- 718 W New York Ave
- 215 S 7th St
- 1511 W Tomichi Ave
- 288 S 5th St
