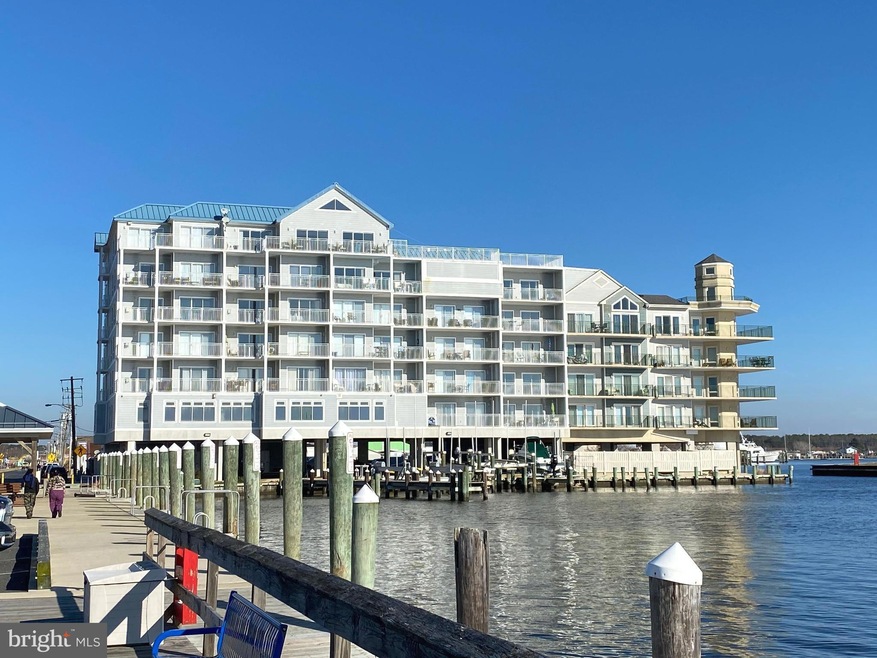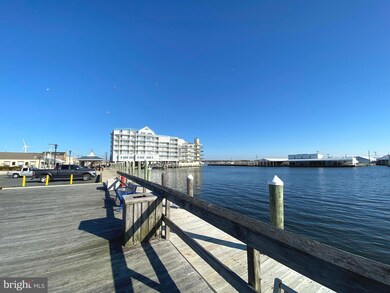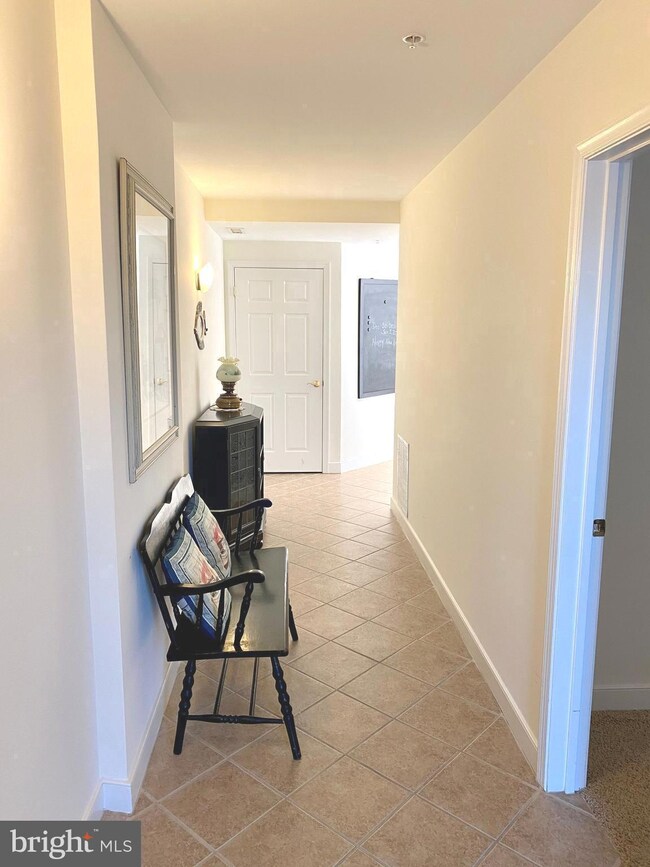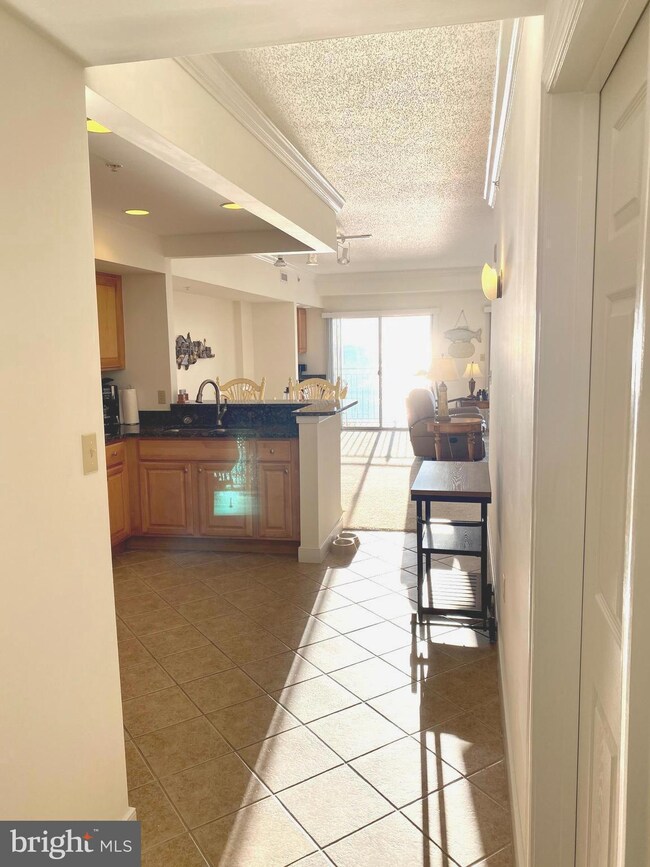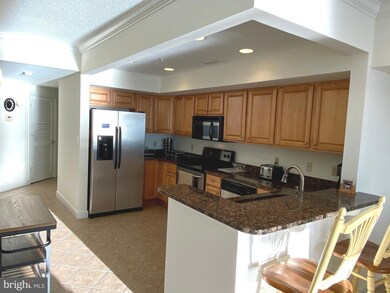
1021 W Main St Unit 204 Crisfield, MD 21817
Estimated Value: $281,000 - $305,000
Highlights
- 22 Feet of Waterfront
- Access to Tidal Water
- Bay View
- Public Boat Ramp
- Fitness Center
- Coastal Architecture
About This Home
As of February 2024Welcome to your waterfront Oasis! This spacious 2 bedroom, 2 bathroom condo in rarely available Captain's Galley offers everything you expect of coastal living and more! Your interior offers nearly 1,500 finished square feet chock full of amenities. As you walk through the front door and down the hallway, you are greeted by a beautiful kitchen with wood cabinetry, stainless steel appliances, and timeless granite countertops that flow into a breakfast bar. Off the kitchen is a separate dining area with ample table space and a wet bar with a mini fridge and wine cooler tucked adjacent to a spacious living room with balcony access for unobstructed waterfront views and a propane burning fireplace. Bedroom #2 is off the living room with a separate entrance to a centrally located full bath. Your primary bedroom is tucked away from the action and offers its own full bath with a soaking tub AND standalone shower! Your west-facing unit offers absolutely stunning views of the sunset, Crisfield city dock, Somers Cove, and a prime observatory for the famous boat docking contest every Labor Day weekend. Common area amenities include a rooftop sunning deck and swimming pool, exercise room, assigned parking, and more! Call your agent and schedule your private showing today!
Last Agent to Sell the Property
Signature Realty Group, LLC License #680112 Listed on: 01/09/2024
Property Details
Home Type
- Condominium
Est. Annual Taxes
- $2,184
Year Built
- Built in 2006
Lot Details
- 22 Feet of Waterfront
- Property Fronts a Bay or Harbor
- Property is in very good condition
HOA Fees
- $360 Monthly HOA Fees
Property Views
- Bay
- River
Home Design
- Coastal Architecture
- Metal Roof
- Cement Siding
- HardiePlank Type
- Masonry
- Tile
Interior Spaces
- 1,486 Sq Ft Home
- Wet Bar
- Ceiling Fan
- Recessed Lighting
- Corner Fireplace
- Marble Fireplace
- Gas Fireplace
- Double Hung Windows
- Sliding Doors
- Six Panel Doors
- Family Room Off Kitchen
- Combination Dining and Living Room
- Flood Lights
Kitchen
- Country Kitchen
- Breakfast Area or Nook
- Electric Oven or Range
- Microwave
- Ice Maker
- Dishwasher
- Stainless Steel Appliances
- Upgraded Countertops
- Wine Rack
- Disposal
- Instant Hot Water
Flooring
- Carpet
- Ceramic Tile
Bedrooms and Bathrooms
- 2 Main Level Bedrooms
- En-Suite Primary Bedroom
- En-Suite Bathroom
- 2 Full Bathrooms
- Soaking Tub
Laundry
- Laundry Room
- Stacked Washer and Dryer
Parking
- 1 Off-Street Space
- Assigned parking located at #B4
- Paved Parking
- Parking Lot
- Parking Space Conveys
- 1 Assigned Parking Space
Accessible Home Design
- Accessible Elevator Installed
- Lowered Light Switches
- Doors swing in
- Doors with lever handles
- Doors are 32 inches wide or more
- No Interior Steps
- Entry Slope Less Than 1 Foot
Outdoor Features
- Access to Tidal Water
- Water Oriented
- Property near a bay
- Balcony
- Exterior Lighting
Location
- Flood Risk
Utilities
- Central Heating and Cooling System
- Heat Pump System
- Metered Propane
- Tankless Water Heater
- Phone Available
- Cable TV Available
Listing and Financial Details
- Tax Lot 204
- Assessor Parcel Number 2007142315
Community Details
Overview
- Association fees include common area maintenance, custodial services maintenance, high speed internet, insurance, management, parking fee, pool(s), reserve funds, sewer, snow removal, trash, water, exterior building maintenance
- 24 Units
- Mid-Rise Condominium
- Captain's Galley Condo Association Condos
- Captains Galley Grand Community
- Property has 6 Levels
Amenities
- Common Area
- 1 Elevator
Recreation
- Public Boat Ramp
- Fitness Center
- Community Pool
Pet Policy
- Limit on the number of pets
Security
- Resident Manager or Management On Site
- Storm Doors
- Carbon Monoxide Detectors
- Fire and Smoke Detector
- Fire Sprinkler System
- Fire Escape
Ownership History
Purchase Details
Home Financials for this Owner
Home Financials are based on the most recent Mortgage that was taken out on this home.Purchase Details
Home Financials for this Owner
Home Financials are based on the most recent Mortgage that was taken out on this home.Purchase Details
Home Financials for this Owner
Home Financials are based on the most recent Mortgage that was taken out on this home.Purchase Details
Home Financials for this Owner
Home Financials are based on the most recent Mortgage that was taken out on this home.Similar Homes in Crisfield, MD
Home Values in the Area
Average Home Value in this Area
Purchase History
| Date | Buyer | Sale Price | Title Company |
|---|---|---|---|
| Riggin Sherry L | $248,000 | Creekside Title | |
| Maximum Realty Llc | $100,000 | Powerhouse Title Group | |
| Cammack Darell R | $599,900 | -- | |
| Cammack Darell R | $599,900 | -- |
Mortgage History
| Date | Status | Borrower | Loan Amount |
|---|---|---|---|
| Open | Riggin Sherry L | $198,400 | |
| Previous Owner | Maximum Realty Llc | $120,000 | |
| Previous Owner | Maximum Realty Llc | $103,000 | |
| Previous Owner | Cammack Darell R | $539,910 | |
| Previous Owner | Cammack Darell R | $539,910 |
Property History
| Date | Event | Price | Change | Sq Ft Price |
|---|---|---|---|---|
| 02/23/2024 02/23/24 | Sold | $248,000 | -0.8% | $167 / Sq Ft |
| 01/25/2024 01/25/24 | Pending | -- | -- | -- |
| 01/09/2024 01/09/24 | For Sale | $249,900 | -- | $168 / Sq Ft |
Tax History Compared to Growth
Tax History
| Year | Tax Paid | Tax Assessment Tax Assessment Total Assessment is a certain percentage of the fair market value that is determined by local assessors to be the total taxable value of land and additions on the property. | Land | Improvement |
|---|---|---|---|---|
| 2024 | $2,362 | $212,367 | $0 | $0 |
| 2023 | $2,184 | $196,433 | $0 | $0 |
| 2022 | $2,007 | $180,500 | $90,200 | $90,300 |
| 2021 | $2,007 | $180,500 | $90,200 | $90,300 |
| 2020 | $2,007 | $180,500 | $90,200 | $90,300 |
| 2019 | $2,007 | $180,500 | $90,200 | $90,300 |
| 2018 | $2,007 | $180,500 | $90,200 | $90,300 |
| 2017 | $2,007 | $180,500 | $0 | $0 |
| 2016 | $3,766 | $190,000 | $0 | $0 |
| 2015 | $3,766 | $190,000 | $0 | $0 |
| 2014 | -- | $190,000 | $0 | $0 |
Agents Affiliated with this Home
-
Collin Gay

Seller's Agent in 2024
Collin Gay
Signature Realty Group, LLC
(443) 286-0238
1 in this area
41 Total Sales
-
datacorrect BrightMLS
d
Buyer's Agent in 2024
datacorrect BrightMLS
Non Subscribing Office
Map
Source: Bright MLS
MLS Number: MDSO2004096
APN: 07-142315
- 1021 W Main St
- 1021 W Main St Unit 100C
- 1021 W Main St Unit 102
- 1021 W Main St Unit 305
- 1021 W Main St Unit 302
- 1021 W Main St Unit 301
- 1021 W Main St Unit 304
- 1021 W Main St Unit 503
- 1021 W Main St Unit 502
- 1021 W Main St Unit 401
- 1021 W Main St Unit 202
- 1021 W Main St Unit 402
- 1021 W Main St Unit 204
- 1021 W Main St Unit 501
- 1021 W Main St Unit 601
- 1021 W Main St Unit 602
- 1021 W Main St Unit 504
- 1021 W Main St Unit 403
- 1021 W Main St Unit 303
- 1021 W Main St Unit 205
