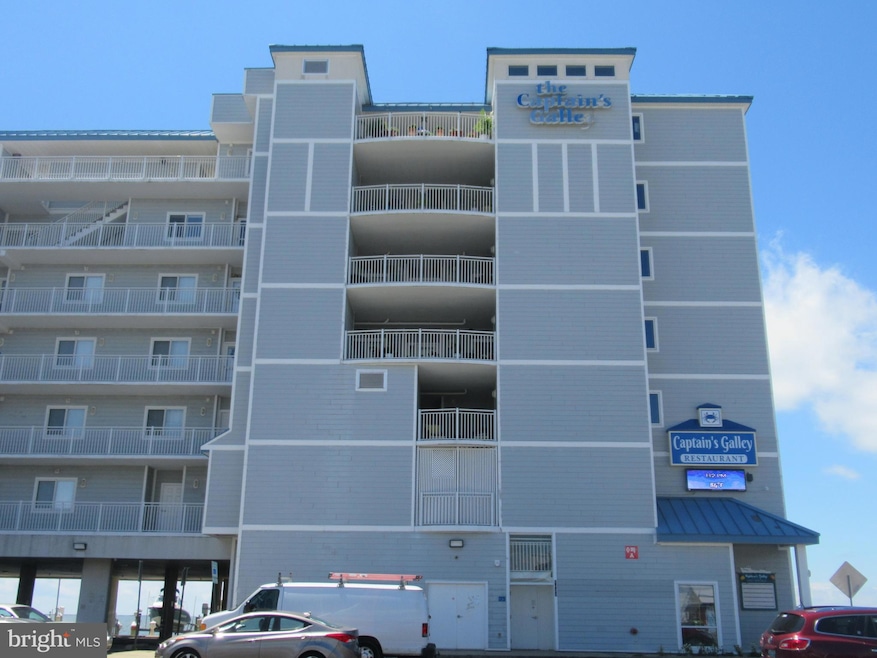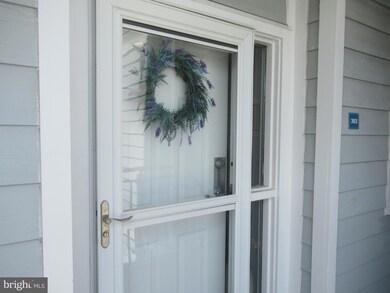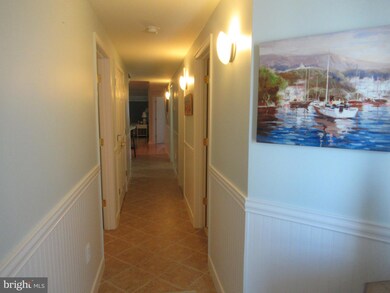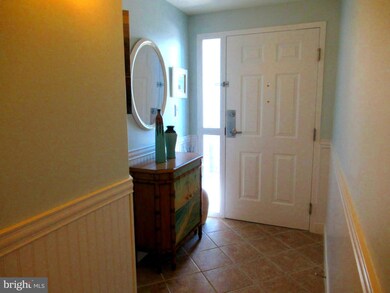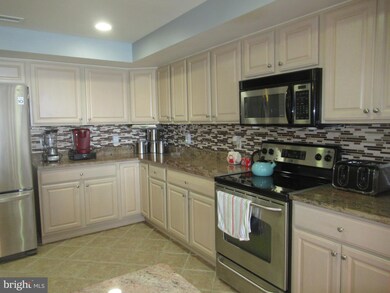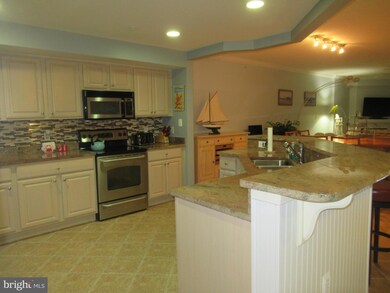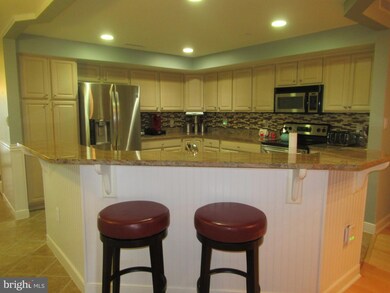
1021 W Main St Unit 303 Crisfield, MD 21817
Estimated Value: $366,344 - $460,000
Highlights
- 45 Feet of Waterfront
- Access to Tidal Water
- Harbor Views
- Primary bedroom faces the bay
- Fitness Center
- Gourmet Kitchen
About This Home
As of December 2022Gorgeous condo with over 1800 sq. ft., 3 bedrooms, 3 full baths. Fully equipped kitchen with recessed lights on auto turn on, granite counters, glass tiled backsplash, stainless appliances. Large dining area, seats 8 with present dining table. Living room has a wet bar with granite counters, glass tiled backsplash, icemaker and wine cooler, a corner fireplace with marble surround, and that spectacular view of the Crisfield dock and harbor. Watch the boats embark to Smith and Tangier Island, and the American Lines cruise ships, which dock there periodically. The stage hosts music events during the summer months, and this condo has a first hand view of THE original boat docking contest, every Labor Day weekend. Western exposure for sunsets every evening. Primary bedroom fronts on the water as well, with a large walk in closet and bathroom with walk in tiled shower and a jetted tub and double sink. Bedroom 2 has a private bathroom with walk in tiled shower, and bedroom 3 has direct access to the hall bathroom with a full shower/tub combo and separate vanity area. There is a full utility room and mechanical room. Enjoy the view from the front balcony. This unit is fully furnished. The 6th floor of the building has a pool and exercise room overlooking the river.
Property Details
Home Type
- Condominium
Est. Annual Taxes
- $2,257
Year Built
- Built in 2006
Lot Details
- 45 Feet of Waterfront
- Two or More Common Walls
- Property is in very good condition
HOA Fees
- $360 Monthly HOA Fees
Parking
- 1 Car Attached Garage
- 1 Open Parking Space
- Side Facing Garage
- Parking Lot
Property Views
- Harbor
- River
- Scenic Vista
Home Design
- Coastal Architecture
- Built-Up Roof
- Metal Roof
- Cement Siding
- Composite Building Materials
- Masonry
Interior Spaces
- 1,862 Sq Ft Home
- Open Floorplan
- Furnished
- Bar
- Ceiling Fan
- Recessed Lighting
- Fireplace With Glass Doors
- Marble Fireplace
- Fireplace Mantel
- Combination Dining and Living Room
Kitchen
- Gourmet Kitchen
- Electric Oven or Range
- Built-In Microwave
- Ice Maker
- Dishwasher
- Stainless Steel Appliances
- Wine Rack
- Disposal
Flooring
- Wood
- Carpet
- Ceramic Tile
Bedrooms and Bathrooms
- 3 Main Level Bedrooms
- Primary bedroom faces the bay
- En-Suite Primary Bedroom
- Walk-In Closet
- 3 Full Bathrooms
Laundry
- Electric Dryer
- Washer
Outdoor Features
- Access to Tidal Water
- Water Oriented
- River Nearby
Schools
- Carter G Woodson Elementary School
- Somerset 6-7 Middle School
- Crisfield Academy And High School
Utilities
- Heat Pump System
- Back Up Electric Heat Pump System
- Electric Water Heater
- Cable TV Available
Additional Features
- Doors are 32 inches wide or more
- Flood Risk
Listing and Financial Details
- Tax Lot 303
- Assessor Parcel Number 2007142366
Community Details
Overview
- Association fees include custodial services maintenance, high speed internet, insurance, management, parking fee, pool(s), reserve funds, sewer, snow removal, trash, water
- 16 Units
- Mid-Rise Condominium
- Captain's Galley Condo Association Condos
- Property has 5 Levels
Amenities
- Elevator
Recreation
- Fitness Center
- Community Pool
Pet Policy
- Breed Restrictions
Ownership History
Purchase Details
Home Financials for this Owner
Home Financials are based on the most recent Mortgage that was taken out on this home.Purchase Details
Purchase Details
Purchase Details
Purchase Details
Home Financials for this Owner
Home Financials are based on the most recent Mortgage that was taken out on this home.Similar Homes in Crisfield, MD
Home Values in the Area
Average Home Value in this Area
Purchase History
| Date | Buyer | Sale Price | Title Company |
|---|---|---|---|
| Moon Dorrie | $329,000 | -- | |
| Birdsong Jacob Saxon | -- | -- | |
| Birdsong Richard Saxon | -- | None Available | |
| Birdsong R Saxon | $70,000 | None Available | |
| Hansard Birdsong R | $235,000 | -- |
Mortgage History
| Date | Status | Borrower | Loan Amount |
|---|---|---|---|
| Open | Moon Dorrie | $129,000 | |
| Previous Owner | Hansard Birdsong R | $188,000 |
Property History
| Date | Event | Price | Change | Sq Ft Price |
|---|---|---|---|---|
| 12/05/2022 12/05/22 | Sold | $329,000 | -2.9% | $177 / Sq Ft |
| 10/21/2022 10/21/22 | Pending | -- | -- | -- |
| 08/04/2022 08/04/22 | For Sale | $339,000 | -- | $182 / Sq Ft |
Tax History Compared to Growth
Tax History
| Year | Tax Paid | Tax Assessment Tax Assessment Total Assessment is a certain percentage of the fair market value that is determined by local assessors to be the total taxable value of land and additions on the property. | Land | Improvement |
|---|---|---|---|---|
| 2024 | $2,936 | $264,067 | $0 | $0 |
| 2023 | $2,597 | $233,533 | $0 | $0 |
| 2022 | $2,257 | $203,000 | $101,500 | $101,500 |
| 2021 | $4,515 | $203,000 | $101,500 | $101,500 |
| 2020 | $2,257 | $203,000 | $101,500 | $101,500 |
| 2019 | $2,257 | $203,000 | $101,500 | $101,500 |
| 2018 | $2,257 | $203,000 | $101,500 | $101,500 |
| 2017 | $2,257 | $203,000 | $0 | $0 |
| 2016 | $4,236 | $213,700 | $0 | $0 |
| 2015 | $4,236 | $213,700 | $0 | $0 |
| 2014 | $2,262 | $213,700 | $0 | $0 |
Agents Affiliated with this Home
-
Cynthia Stevens

Seller's Agent in 2022
Cynthia Stevens
Wilson Realty
(410) 430-1032
132 in this area
181 Total Sales
Map
Source: Bright MLS
MLS Number: MDSO2002238
APN: 07-142366
- 1021 W Main St
- 1021 W Main St Unit 100C
- 1021 W Main St Unit 102
- 1021 W Main St Unit 305
- 1021 W Main St Unit 302
- 1021 W Main St Unit 301
- 1021 W Main St Unit 304
- 1021 W Main St Unit 503
- 1021 W Main St Unit 502
- 1021 W Main St Unit 401
- 1021 W Main St Unit 202
- 1021 W Main St Unit 402
- 1021 W Main St Unit 204
- 1021 W Main St Unit 501
- 1021 W Main St Unit 601
- 1021 W Main St Unit 602
- 1021 W Main St Unit 504
- 1021 W Main St Unit 403
- 1021 W Main St Unit 303
- 1021 W Main St Unit 205
