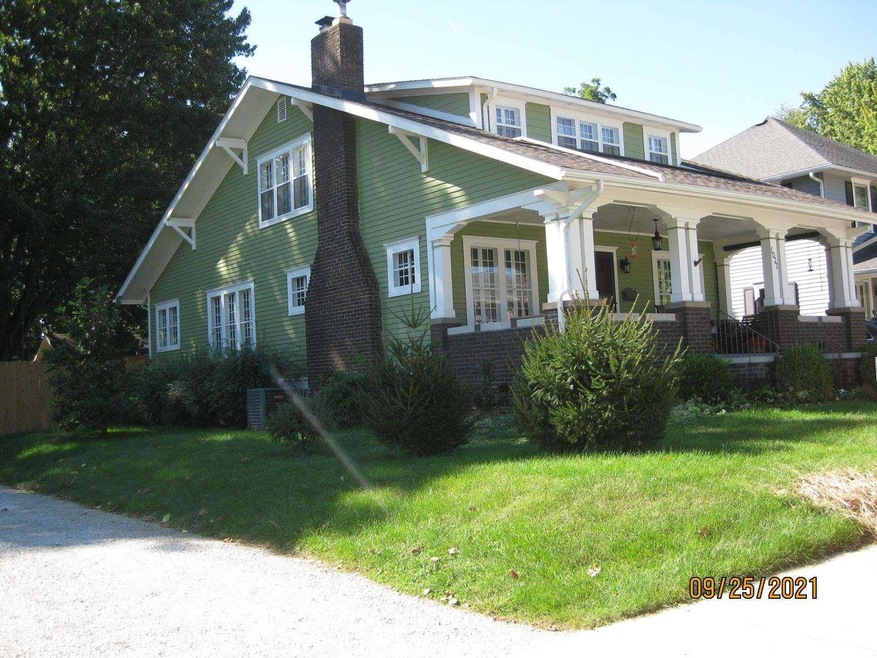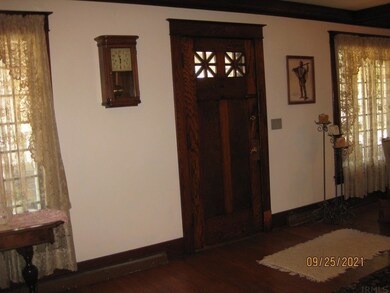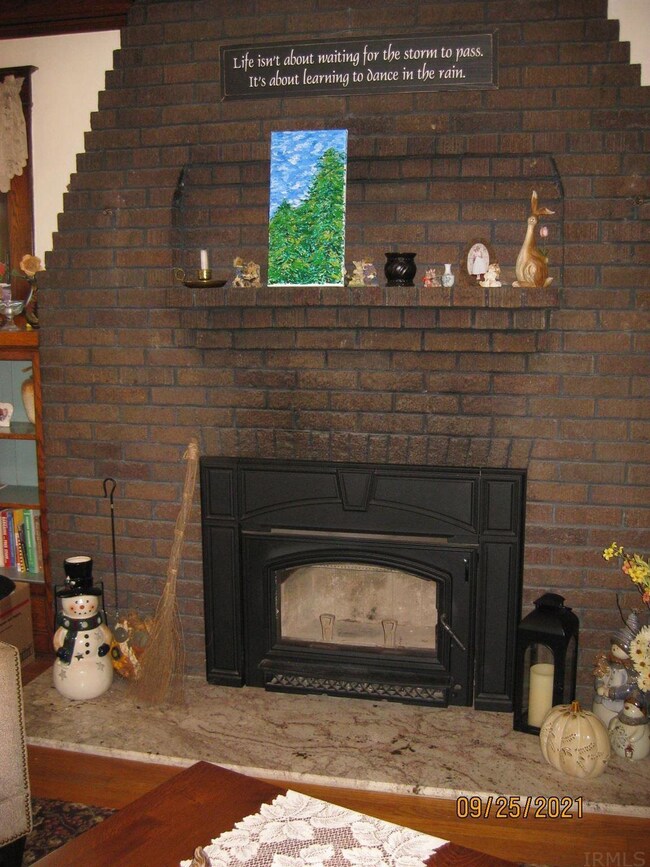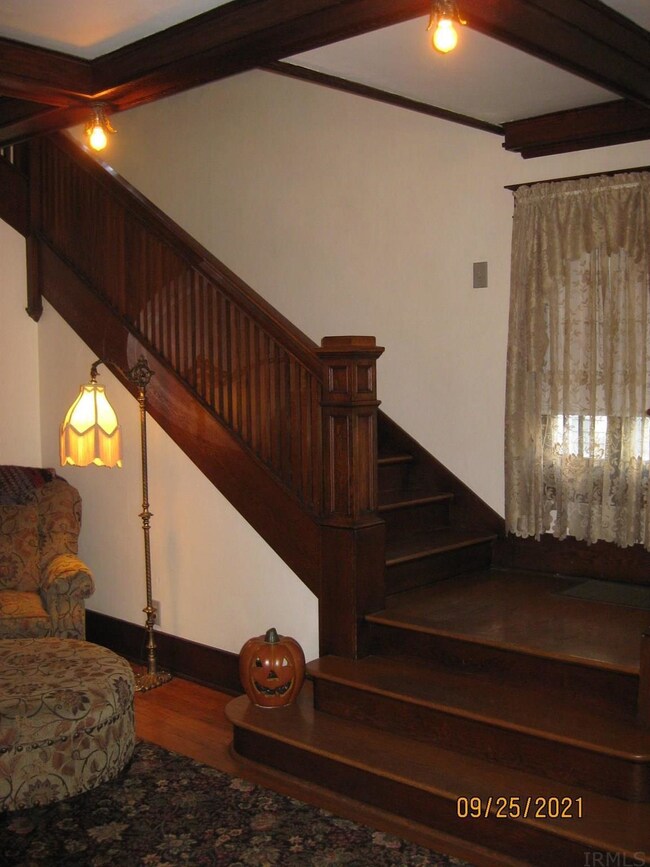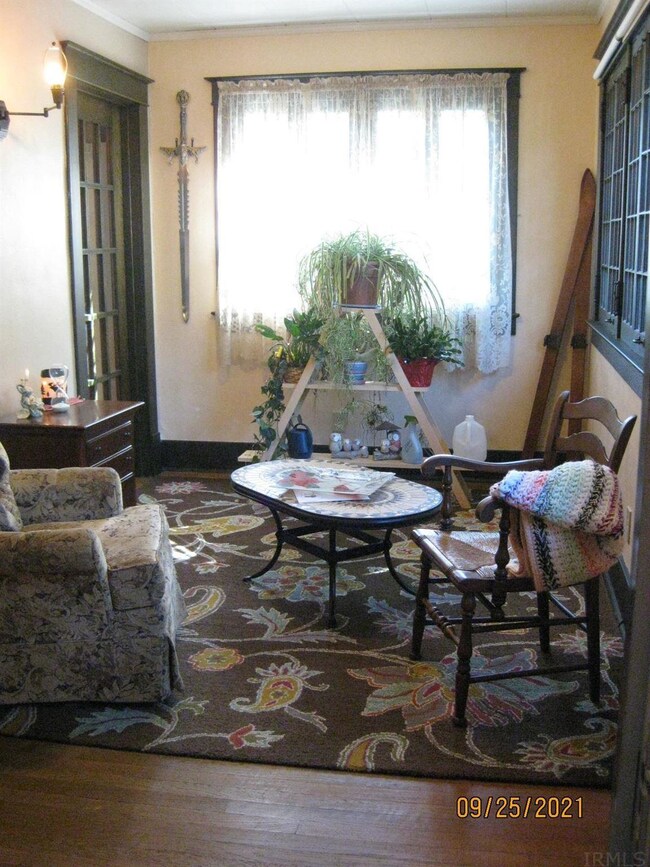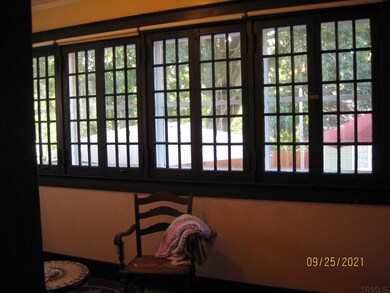
1021 W Maple St Kokomo, IN 46901
Old Silk Stocking NeighborhoodEstimated Value: $252,794 - $273,000
Highlights
- Spa
- Solid Surface Countertops
- Walk-In Pantry
- Wood Flooring
- Beamed Ceilings
- 5-minute walk to Foster Park
About This Home
As of November 2021You can own a piece of history when you purchase this charming Craftsman home. Almost 2,200 sq. ft. of living space that includes 3 BR, 1.5 baths, LR, DR, Office/Den, Kitchen and Utility room. Updates have been made to not just retain the character and charm but to enhance them. The living room has a pretty, beamed ceiling and a floor to ceiling brick FP with a lovely and eye-catching granite hearth. Other features you would expect include natural woodwork, built-ins, French doors with beveled glass and a beautiful staircase. The kitchen has had updates and could have an informal eating area. The Master BR has new carpet. The backyard has a privacy fence and a very private hot tub (Negotiable) with a surrounding deck and the front of the home has that full length porch that we all wish we had. Don't worry about the roof, the roof and gutters were replaced in 2019. There have also been some minor plumbing and electrical updates. Garage is 18X22 and there is also a partial basement. The wonderful neighborhood that surrounds this home makes this a MUST SEE! Owner will take 3 area rugs.
Last Buyer's Agent
Amy Powell-Hurst
Custom Moves Real Estate
Home Details
Home Type
- Single Family
Est. Annual Taxes
- $1,226
Year Built
- Built in 1906
Lot Details
- 0.28 Acre Lot
- Lot Dimensions are 80x151
- Privacy Fence
- Wood Fence
- Level Lot
Parking
- 2 Car Detached Garage
- Heated Garage
Home Design
- Brick Exterior Construction
- Brick Foundation
- Poured Concrete
- Asphalt Roof
- Wood Siding
Interior Spaces
- 1.5-Story Property
- Built-in Bookshelves
- Woodwork
- Crown Molding
- Beamed Ceilings
- Ceiling Fan
- Wood Burning Fireplace
- Living Room with Fireplace
- Washer and Gas Dryer Hookup
- Partially Finished Basement
Kitchen
- Eat-In Kitchen
- Walk-In Pantry
- Solid Surface Countertops
- Utility Sink
- Disposal
Flooring
- Wood
- Carpet
- Tile
- Vinyl
Bedrooms and Bathrooms
- 3 Bedrooms
- Walk-In Closet
- Bathtub with Shower
Home Security
- Storm Doors
- Fire and Smoke Detector
Outdoor Features
- Spa
- Porch
Location
- Suburban Location
Schools
- Lafayette Park Elementary School
- Maple Crest Middle School
- Kokomo High School
Utilities
- Forced Air Heating and Cooling System
- Heating System Uses Gas
- Cable TV Available
Listing and Financial Details
- Assessor Parcel Number 34-03-36-157-008.000-002
Community Details
Overview
- High-Rise Condominium
Recreation
- Community Playground
Ownership History
Purchase Details
Purchase Details
Home Financials for this Owner
Home Financials are based on the most recent Mortgage that was taken out on this home.Purchase Details
Home Financials for this Owner
Home Financials are based on the most recent Mortgage that was taken out on this home.Purchase Details
Similar Homes in Kokomo, IN
Home Values in the Area
Average Home Value in this Area
Purchase History
| Date | Buyer | Sale Price | Title Company |
|---|---|---|---|
| Jones Patricia M | -- | -- | |
| Werner H | $145,000 | Metropolitan Title | |
| Lawrence Mccormack | $61,200 | Premium Title Services, Inc | |
| Werner Michael R | $194,900 | Jaquinde William |
Property History
| Date | Event | Price | Change | Sq Ft Price |
|---|---|---|---|---|
| 11/18/2021 11/18/21 | Sold | $194,900 | 0.0% | $89 / Sq Ft |
| 09/29/2021 09/29/21 | Pending | -- | -- | -- |
| 09/27/2021 09/27/21 | For Sale | $194,900 | +34.4% | $89 / Sq Ft |
| 06/21/2016 06/21/16 | Sold | $145,000 | -3.3% | $66 / Sq Ft |
| 05/09/2016 05/09/16 | Pending | -- | -- | -- |
| 04/11/2016 04/11/16 | For Sale | $149,900 | -- | $69 / Sq Ft |
Tax History Compared to Growth
Tax History
| Year | Tax Paid | Tax Assessment Tax Assessment Total Assessment is a certain percentage of the fair market value that is determined by local assessors to be the total taxable value of land and additions on the property. | Land | Improvement |
|---|---|---|---|---|
| 2024 | $1,790 | $202,500 | $32,500 | $170,000 |
| 2022 | $1,814 | $181,400 | $28,700 | $152,700 |
| 2021 | $1,300 | $130,000 | $28,700 | $101,300 |
| 2020 | $1,226 | $122,600 | $28,700 | $93,900 |
| 2019 | $1,168 | $116,800 | $22,900 | $93,900 |
| 2018 | $1,112 | $114,600 | $22,900 | $91,700 |
| 2017 | $1,144 | $113,500 | $22,900 | $90,600 |
| 2016 | $986 | $107,000 | $22,900 | $84,100 |
| 2014 | $583 | $84,500 | $20,600 | $63,900 |
| 2013 | $518 | $83,300 | $20,600 | $62,700 |
Agents Affiliated with this Home
-
Jolene Smith
J
Seller's Agent in 2021
Jolene Smith
F.C. Tucker-Tomlinson
(765) 438-3237
2 in this area
65 Total Sales
-

Buyer's Agent in 2021
Amy Powell-Hurst
Custom Moves Real Estate
Map
Source: Indiana Regional MLS
MLS Number: 202140526
APN: 34-03-36-157-008.000-002
- 1106 W Maple St
- 1007 W Sycamore St
- 1010 W Sycamore St
- 416 S Western Ave
- 615 S Indiana Ave
- 112 S Western Ave
- 601 W Sycamore St
- 200 Elliott Ct
- 709 S Indiana Ave
- 709 & 709.5 W Mulberry St
- 514 S Webster St
- 923 W Jackson St
- 1015 W Jefferson St
- 538 W Taylor St
- 503 S Washington St
- 0 Indiana 22
- 1600 W Walnut St
- 400 W Mulberry St
- 1501 W Jefferson St
- 1114 W Monroe St
- 1021 W Maple St
- 1023 W Maple St
- 1007 W Maple St
- 1107 W Maple St
- 225 S Mccann St
- 1016 W Maple St
- 1026 W Maple St
- 223 S Mccann St
- 1030 W Maple St
- 1113 W Maple St
- 1104 W Maple St
- 304 S Mccann St
- 1115 W Maple St
- 330 Kingston Rd
- 211 S Mccann St
- 1112 W Maple St
- 220 S Mccann St
- 316 Kingston Rd
- 209 S Mccann St
- 304 Kingston Rd
