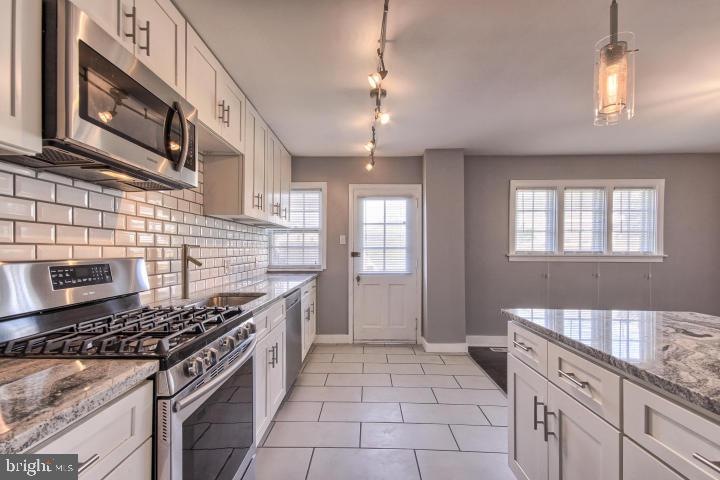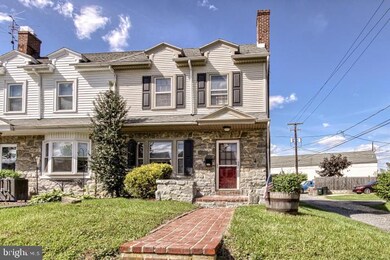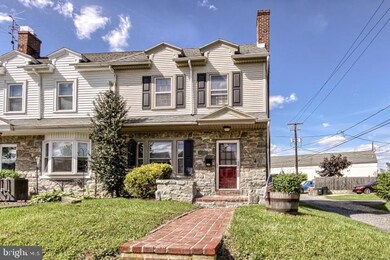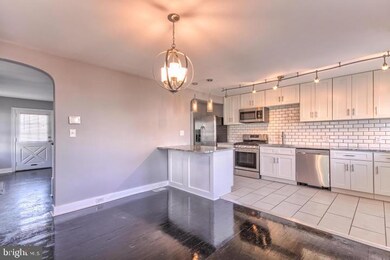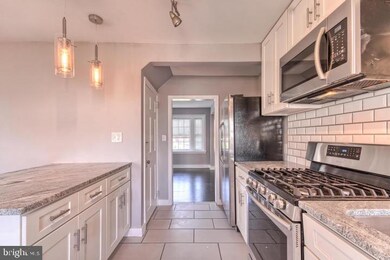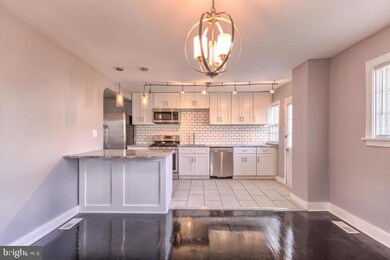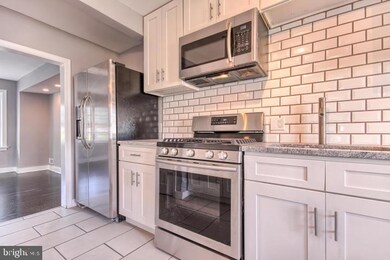
1021 W Ross St Lancaster, PA 17603
Rohrerstown NeighborhoodEstimated Value: $386,009
Highlights
- Colonial Architecture
- Wood Flooring
- Porch
- Brecht Elementary School Rated A-
- No HOA
- Built-In Features
About This Home
As of August 2017Classic 2 1/2 story stone and brick with a striking blend of contemporary design meeting restored character. Gleamy ebony stained hardwood floors, crisp white trim. Awesome open kitchen with exotic, rare beautiful veined granite. Sleek dimensional subway tiles. Top of the line 5 range gas stainless steel oven/range. Unique lighting throughout kitchen area. Two Spa like retreat bathrooms. With one deep soaking whirlpool tub encased with custom tile stone detailing. Sun drenching glass block and rich wood vanity. Second bathroom with luxury multi faucet spray heads. Striking tile work with inlaid mosaic detail. Rich wood vanity, Corian, marble counter and massive mirrored storage. Unique lighting. Super cool blue night light/exhaust fan and speaker for MP3 to enhance your morning rituals.
Last Agent to Sell the Property
Alan H. Cherkin Real Estate License #RM051905A Listed on: 06/28/2017
Townhouse Details
Home Type
- Townhome
Est. Annual Taxes
- $2,893
Lot Details
- 3,049 Sq Ft Lot
- Board Fence
Parking
- Off-Street Parking
Home Design
- Semi-Detached or Twin Home
- Colonial Architecture
- Shingle Roof
- Composition Roof
- Stone Siding
- Vinyl Siding
- Stick Built Home
Interior Spaces
- 1,625 Sq Ft Home
- Property has 2 Levels
- Built-In Features
- Living Room
- Dining Room
- Wood Flooring
- Unfinished Basement
- Basement Fills Entire Space Under The House
Kitchen
- Gas Oven or Range
- Built-In Microwave
- Dishwasher
- Kitchen Island
Bedrooms and Bathrooms
- 3 Bedrooms
- 2 Full Bathrooms
Home Security
Outdoor Features
- Patio
- Porch
Schools
- Manheim Township Middle School
- Manheim Township High School
Utilities
- Central Air
- Electric Water Heater
- Cable TV Available
Community Details
- No Home Owners Association
- Fire and Smoke Detector
Listing and Financial Details
- Assessor Parcel Number 3901721800000
Ownership History
Purchase Details
Home Financials for this Owner
Home Financials are based on the most recent Mortgage that was taken out on this home.Purchase Details
Similar Homes in Lancaster, PA
Home Values in the Area
Average Home Value in this Area
Purchase History
| Date | Buyer | Sale Price | Title Company |
|---|---|---|---|
| Hackmann Nicole B | $225,000 | None Available | |
| Cherkin Alan H | $120,000 | None Available |
Mortgage History
| Date | Status | Borrower | Loan Amount |
|---|---|---|---|
| Open | Hackmann Nicole B | $204,000 | |
| Closed | Hackmann Nicole B | $202,500 | |
| Previous Owner | Dommel Adam J | $139,145 | |
| Previous Owner | Nikolaus Eric M | $141,100 |
Property History
| Date | Event | Price | Change | Sq Ft Price |
|---|---|---|---|---|
| 08/22/2017 08/22/17 | Sold | $225,000 | -2.1% | $138 / Sq Ft |
| 07/11/2017 07/11/17 | Pending | -- | -- | -- |
| 06/28/2017 06/28/17 | For Sale | $229,900 | -- | $141 / Sq Ft |
Tax History Compared to Growth
Tax History
| Year | Tax Paid | Tax Assessment Tax Assessment Total Assessment is a certain percentage of the fair market value that is determined by local assessors to be the total taxable value of land and additions on the property. | Land | Improvement |
|---|---|---|---|---|
| 2024 | $3,304 | $152,700 | $39,900 | $112,800 |
| 2023 | $3,218 | $152,700 | $39,900 | $112,800 |
| 2022 | $3,164 | $152,700 | $39,900 | $112,800 |
| 2021 | $3,093 | $152,700 | $39,900 | $112,800 |
| 2020 | $3,093 | $152,700 | $39,900 | $112,800 |
| 2019 | $3,063 | $152,700 | $39,900 | $112,800 |
| 2018 | $2,308 | $152,700 | $39,900 | $112,800 |
| 2016 | $2,893 | $113,700 | $31,900 | $81,800 |
| 2015 | $727 | $113,700 | $31,900 | $81,800 |
| 2014 | $2,119 | $113,700 | $31,900 | $81,800 |
Agents Affiliated with this Home
-
Alan Cherkin
A
Seller's Agent in 2017
Alan Cherkin
Alan H. Cherkin Real Estate
(717) 615-8392
2 in this area
41 Total Sales
-
Jim Englert

Buyer's Agent in 2017
Jim Englert
Coldwell Banker Realty
(717) 278-2716
11 in this area
236 Total Sales
Map
Source: Bright MLS
MLS Number: 1003144861
APN: 390-17218-0-0000
- 914 N President Ave
- 714 N President Ave
- 726 N Pine St
- 708 N Pine St
- 641 N Mary St
- 532 Lancaster Ave
- 1404 Hillcrest Rd
- 336 N Pine St
- 409 Lancaster Ave
- 1321 Homestead Ln
- 1020 Marietta Ave
- 38 W New St
- 305 W Lemon St
- 227 Elm St
- 335 W Walnut St
- 614 N Queen St
- 26 E Liberty St
- 772 Marietta Ave
- 917 Columbia Ave Unit 413
- 917 Columbia Ave Unit 726
