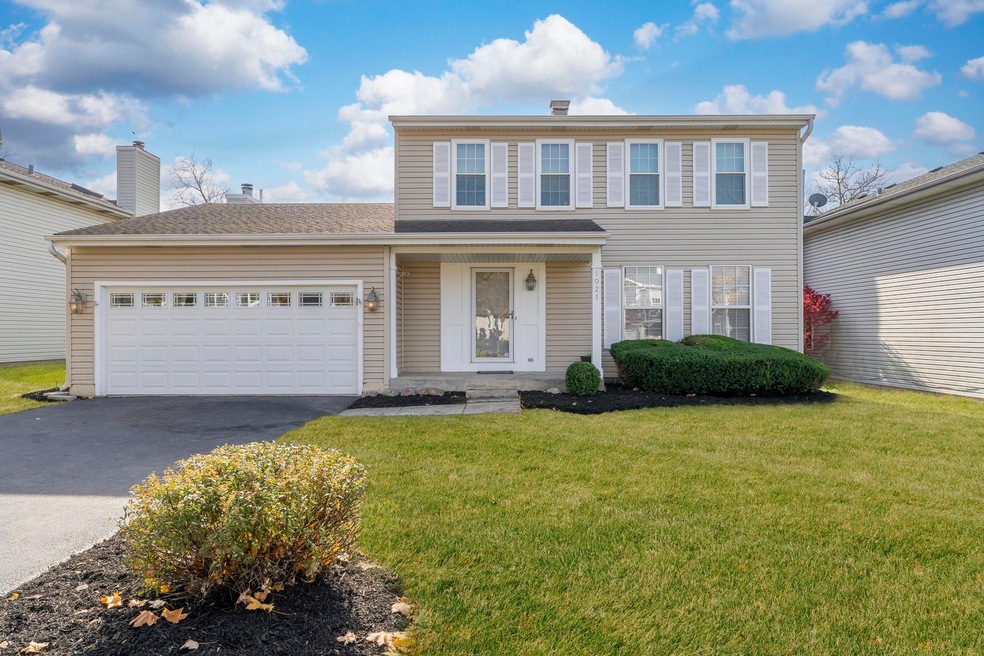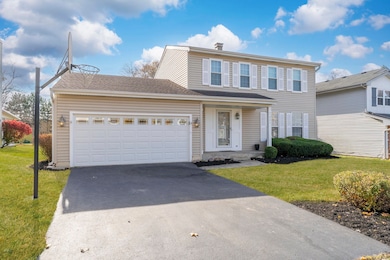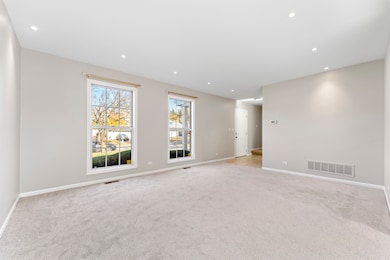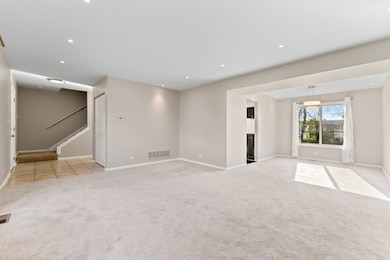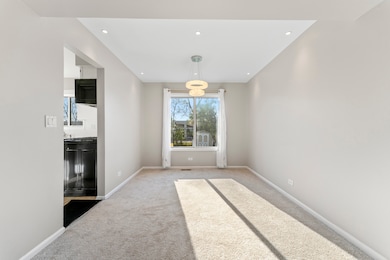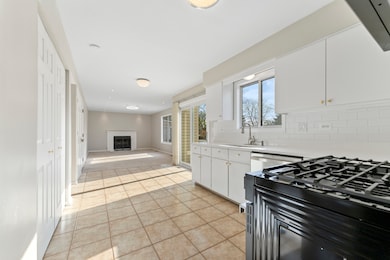1021 W Shedron Way Lombard, IL 60148
South Lombard NeighborhoodEstimated payment $3,111/month
Highlights
- Deck
- 1 Fireplace
- Living Room
- Park View Elementary School Rated A
- Great Room
- Laundry Room
About This Home
Back on market! Welcome to this beautifully rehabbed 4-bedroom, 2.1-bath home, perfectly situated on a private, family-friendly street in the heart of Lombard-just minutes from shopping, dining, and easy access to I-355 and I-88. Located within the highly rated Glen Ellyn School District, this home offers both comfort and convenience. Step inside to a bright, open living area featuring brand-new carpeting on the first floor and large windows that fill the space with natural light. The updated kitchen showcases brand-new stainless steel appliances and modern finishes. Upstairs, you'll find four generously sized bedrooms, including a primary suite complete with a private bath and closet. A refreshed full hall bath serves the additional three bedrooms, each offering ample closet space and versatility. The fully finished basement provides even more living space-perfect for a media room, playroom, home office, or gym. Outside, enjoy a fully fenced yard ideal for pets, entertaining, or simply relaxing. Additional highlights include an attached garage, a wood deck, and a storage shed. Don't miss the opportunity to call 1021 Shedron Way your new home. Schedule your private showing today!
Open House Schedule
-
Saturday, December 13, 202511:00 am to 1:00 pm12/13/2025 11:00:00 AM +00:0012/13/2025 1:00:00 PM +00:00Add to Calendar
Home Details
Home Type
- Single Family
Est. Annual Taxes
- $7,559
Year Built
- Built in 1988 | Remodeled in 2025
HOA Fees
- $16 Monthly HOA Fees
Parking
- 2 Car Garage
- Parking Included in Price
Interior Spaces
- 1,744 Sq Ft Home
- 2-Story Property
- 1 Fireplace
- Great Room
- Family Room
- Living Room
- Dining Room
- Laundry Room
- Basement
Bedrooms and Bathrooms
- 4 Bedrooms
- 4 Potential Bedrooms
Schools
- Park View Elementary School
- Glen Crest Middle School
- Glenbard South High School
Utilities
- Forced Air Heating and Cooling System
- Heating System Uses Natural Gas
Additional Features
- Deck
- Lot Dimensions are 60x125
Map
Home Values in the Area
Average Home Value in this Area
Tax History
| Year | Tax Paid | Tax Assessment Tax Assessment Total Assessment is a certain percentage of the fair market value that is determined by local assessors to be the total taxable value of land and additions on the property. | Land | Improvement |
|---|---|---|---|---|
| 2024 | $7,559 | $120,503 | $27,692 | $92,811 |
| 2023 | $7,111 | $110,920 | $25,490 | $85,430 |
| 2022 | $7,414 | $104,830 | $24,090 | $80,740 |
| 2021 | $7,609 | $102,340 | $23,520 | $78,820 |
| 2020 | $7,651 | $101,390 | $23,300 | $78,090 |
| 2019 | $7,443 | $98,710 | $22,680 | $76,030 |
| 2018 | $7,096 | $93,000 | $21,370 | $71,630 |
| 2017 | $6,575 | $89,570 | $20,580 | $68,990 |
| 2016 | $6,473 | $85,990 | $19,760 | $66,230 |
| 2015 | $6,239 | $82,030 | $18,850 | $63,180 |
| 2014 | $6,996 | $89,700 | $18,650 | $71,050 |
| 2013 | $6,767 | $89,970 | $18,710 | $71,260 |
Property History
| Date | Event | Price | List to Sale | Price per Sq Ft | Prior Sale |
|---|---|---|---|---|---|
| 12/01/2025 12/01/25 | Pending | -- | -- | -- | |
| 11/28/2025 11/28/25 | For Sale | $470,000 | 0.0% | $269 / Sq Ft | |
| 11/19/2025 11/19/25 | Pending | -- | -- | -- | |
| 11/14/2025 11/14/25 | For Sale | $470,000 | +18.2% | $269 / Sq Ft | |
| 12/12/2024 12/12/24 | Sold | $397,500 | -5.3% | $228 / Sq Ft | View Prior Sale |
| 09/28/2024 09/28/24 | Pending | -- | -- | -- | |
| 09/25/2024 09/25/24 | For Sale | $419,900 | -- | $241 / Sq Ft |
Purchase History
| Date | Type | Sale Price | Title Company |
|---|---|---|---|
| Warranty Deed | $397,500 | None Listed On Document |
Mortgage History
| Date | Status | Loan Amount | Loan Type |
|---|---|---|---|
| Previous Owner | $230,500 | New Conventional |
Source: Midwest Real Estate Data (MRED)
MLS Number: 12517958
APN: 05-24-210-023
- 1S217 Valley Rd
- 1073 Foxworth Blvd
- 21W230 Pershing Ave
- 1225 S Lawler Ave
- 1151 Whitehall St
- 2100 S Lloyd Ave
- 1110 Hunter St
- 1081 Hunter St
- 446 Manor Hill Ln
- 1301 S Finley Rd Unit 414
- 1311 S Finley Rd Unit 416
- 1311 S Finley Rd Unit 104
- 1311 S Finley Rd Unit 204
- 911 Glenbard Rd
- 2005 S Finley Rd Unit 901
- 2005 S Finley Rd Unit 1202
- 2005 S Finley Rd Unit 1107
- 2005 S Finley Rd Unit 1204
- 1321 S Finley Rd Unit 107
- 1321 S Finley Rd Unit 105
