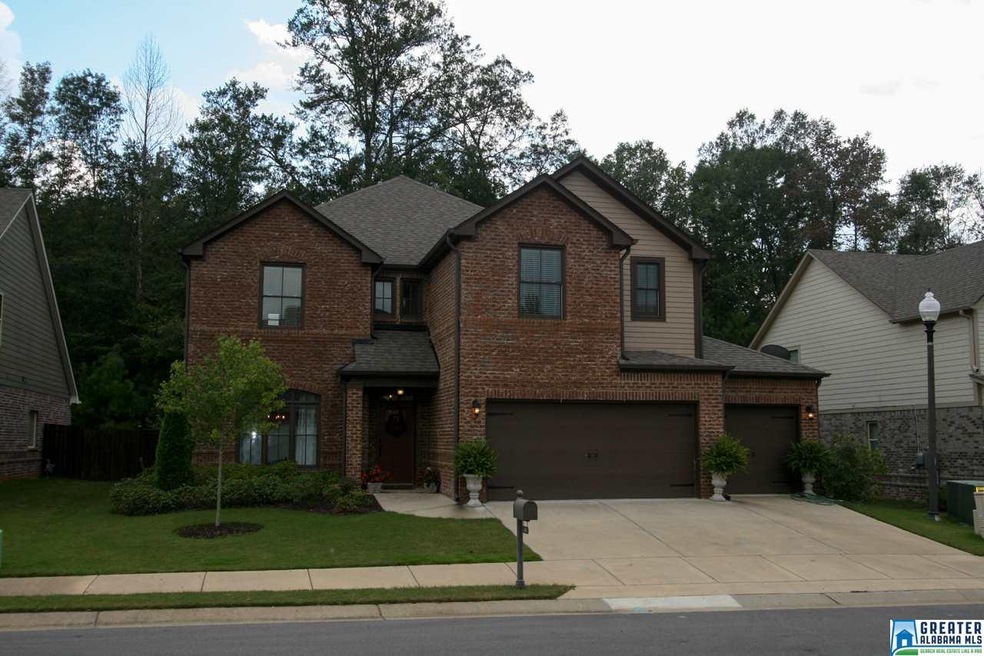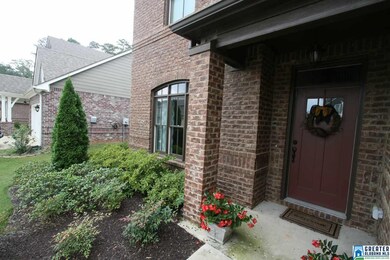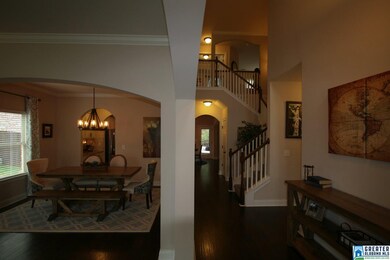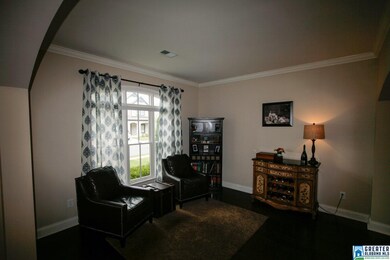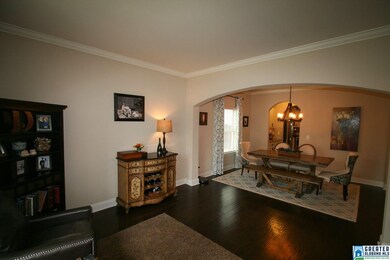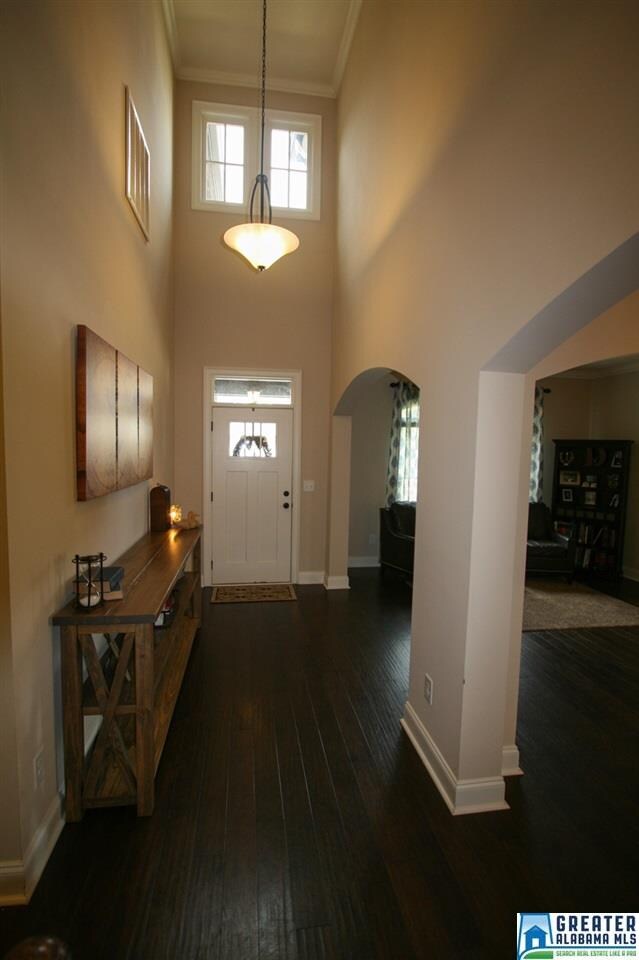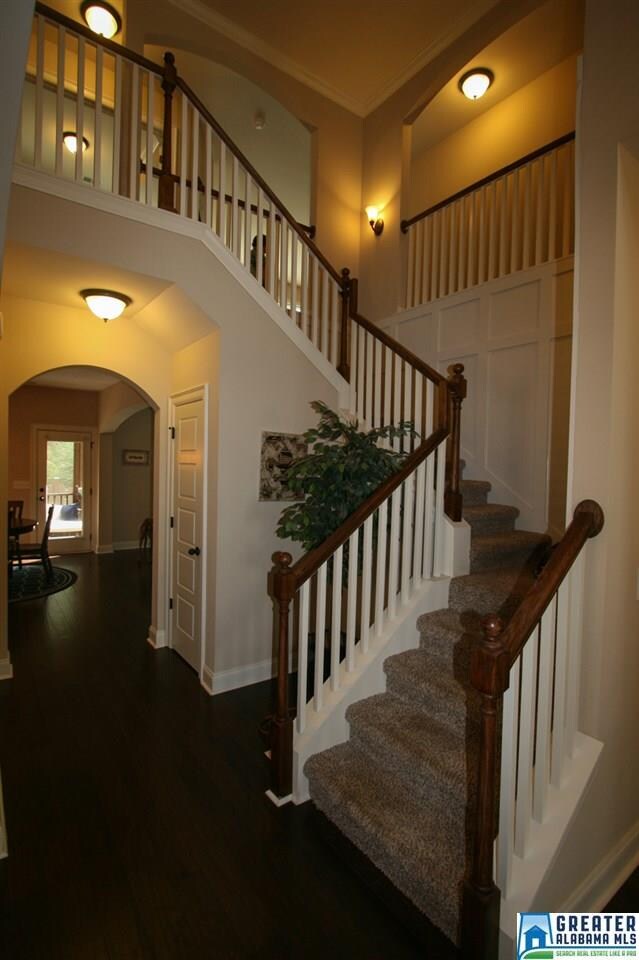
1021 Wicklow Ln Birmingham, AL 35242
North Shelby County NeighborhoodHighlights
- Sitting Area In Primary Bedroom
- Wood Flooring
- Bonus Room
- Mt. Laurel Elementary School Rated A
- Attic
- Stone Countertops
About This Home
As of December 2021Beautiful home in desirable Dunnavant Square! Walk to MT Laurel shops! Upon entry into the large foyer you see the beautiful hardwoods and open spacious living and dining room. A full bedroom and bath is on main level. The large kitchen has GRANITE countertops and plenty of counter space. The breakfast room opens into the light filled den. A butler pantry is between the kitchen and dining room. The SCREENED PORCH is wonderful to sit in on these cool fall nights. Upstairs the spacious Master BR has a SITTING AREA as well. HUGE MASTER BATH with his and hers vanities and closets, separate shower and large tub!! LARGE BONUS room could be used as media room or playroom. Two BEDROOMS upstairs and 2 FULL BATHS as well! This home is in LIKE NEW condition and you don't want to miss it!
Last Agent to Sell the Property
Kathy Glaze
RealtySouth-Inverness Office Listed on: 09/26/2017

Home Details
Home Type
- Single Family
Est. Annual Taxes
- $1,362
Year Built
- 2014
Lot Details
- Fenced Yard
- Sprinkler System
HOA Fees
- $65 Monthly HOA Fees
Parking
- 3 Car Attached Garage
- Garage on Main Level
- Front Facing Garage
- Driveway
Home Design
- Slab Foundation
Interior Spaces
- 2-Story Property
- Sound System
- Crown Molding
- Recessed Lighting
- Gas Fireplace
- Window Treatments
- French Doors
- Breakfast Room
- Dining Room
- Den with Fireplace
- Bonus Room
- Screened Porch
- Pull Down Stairs to Attic
Kitchen
- Double Oven
- Gas Oven
- Gas Cooktop
- Stove
- Built-In Microwave
- Dishwasher
- Stainless Steel Appliances
- Stone Countertops
- Disposal
Flooring
- Wood
- Carpet
- Tile
Bedrooms and Bathrooms
- 5 Bedrooms
- Sitting Area In Primary Bedroom
- Primary Bedroom Upstairs
- Walk-In Closet
- 4 Full Bathrooms
- Split Vanities
- Bathtub and Shower Combination in Primary Bathroom
- Garden Bath
- Separate Shower
Laundry
- Laundry Room
- Laundry on main level
- Washer and Electric Dryer Hookup
Outdoor Features
- Screened Patio
Utilities
- Central Heating and Cooling System
- Heating System Uses Gas
- Underground Utilities
- Gas Water Heater
Community Details
- Neighborhood Management Association, Phone Number (205) 877-9480
Listing and Financial Details
- Tax Lot 6
- Assessor Parcel Number 09-2-03-3-301-006.000
Ownership History
Purchase Details
Home Financials for this Owner
Home Financials are based on the most recent Mortgage that was taken out on this home.Purchase Details
Home Financials for this Owner
Home Financials are based on the most recent Mortgage that was taken out on this home.Purchase Details
Home Financials for this Owner
Home Financials are based on the most recent Mortgage that was taken out on this home.Similar Homes in Birmingham, AL
Home Values in the Area
Average Home Value in this Area
Purchase History
| Date | Type | Sale Price | Title Company |
|---|---|---|---|
| Warranty Deed | $447,000 | None Available | |
| Warranty Deed | $315,000 | None Available | |
| Warranty Deed | $308,889 | None Available |
Mortgage History
| Date | Status | Loan Amount | Loan Type |
|---|---|---|---|
| Open | $419,900 | New Conventional | |
| Previous Owner | $299,669 | FHA | |
| Previous Owner | $293,389 | New Conventional |
Property History
| Date | Event | Price | Change | Sq Ft Price |
|---|---|---|---|---|
| 12/10/2021 12/10/21 | Sold | $447,000 | +4.2% | $131 / Sq Ft |
| 11/07/2021 11/07/21 | Pending | -- | -- | -- |
| 11/04/2021 11/04/21 | For Sale | $429,000 | +36.2% | $126 / Sq Ft |
| 02/16/2018 02/16/18 | Sold | $315,000 | -0.9% | $94 / Sq Ft |
| 11/08/2017 11/08/17 | Price Changed | $317,900 | -0.7% | $94 / Sq Ft |
| 09/27/2017 09/27/17 | For Sale | $320,000 | +1.6% | $95 / Sq Ft |
| 09/27/2017 09/27/17 | Off Market | $315,000 | -- | -- |
| 09/26/2017 09/26/17 | For Sale | $320,000 | +3.6% | $95 / Sq Ft |
| 08/29/2014 08/29/14 | Sold | $308,889 | +0.6% | -- |
| 03/15/2014 03/15/14 | Pending | -- | -- | -- |
| 03/15/2014 03/15/14 | For Sale | $307,189 | -- | -- |
Tax History Compared to Growth
Tax History
| Year | Tax Paid | Tax Assessment Tax Assessment Total Assessment is a certain percentage of the fair market value that is determined by local assessors to be the total taxable value of land and additions on the property. | Land | Improvement |
|---|---|---|---|---|
| 2024 | $2,273 | $51,660 | $0 | $0 |
| 2023 | $2,043 | $47,360 | $0 | $0 |
| 2022 | $1,697 | $39,500 | $0 | $0 |
| 2021 | $1,676 | $39,020 | $0 | $0 |
| 2020 | $1,596 | $37,200 | $0 | $0 |
| 2019 | $1,437 | $33,580 | $0 | $0 |
| 2017 | $1,395 | $32,640 | $0 | $0 |
| 2015 | $1,317 | $30,860 | $0 | $0 |
| 2014 | $528 | $12,000 | $0 | $0 |
Agents Affiliated with this Home
-
Shannon Pernell

Seller's Agent in 2021
Shannon Pernell
Keller Williams Metro South
(205) 305-9069
6 in this area
34 Total Sales
-
Mari Wohlfarth

Buyer's Agent in 2021
Mari Wohlfarth
RealtySouth
(205) 223-8561
21 in this area
115 Total Sales
-

Seller's Agent in 2018
Kathy Glaze
RealtySouth
(205) 441-4111
-
Danette Dugger
D
Seller's Agent in 2014
Danette Dugger
DHI Realty of Alabama
(205) 382-5335
168 Total Sales
Map
Source: Greater Alabama MLS
MLS Number: 796015
APN: 09-2-03-3-301-006-000
- 1116 Dublin Way
- 1104 Norman Way
- 1037 Norman Way
- 863 Calvert Cir
- 859 Calvert Cir
- 855 Calvert Cir
- 831 Calvert Cir
- 851 Calvert Cir
- 847 Calvert Cir
- 835 Calvert Cir
- 118 Jefferson Place
- 3004 Highland Village Ridge
- 3017 Highland Village Ridge
- 862 Calvert Cir
- 854 Calvert Cir
- 174 Jefferson Place
- 158 Jefferson Place
- 201 Jefferson Place
- 846 Calvert Cir
- 240 Jefferson Place
