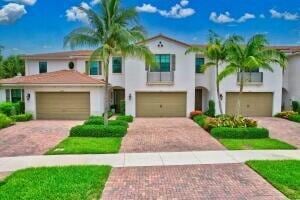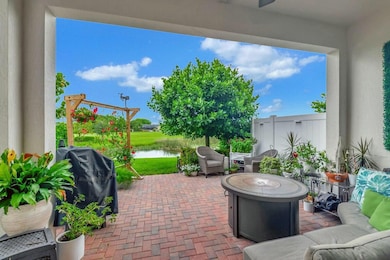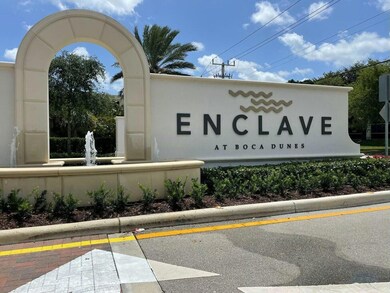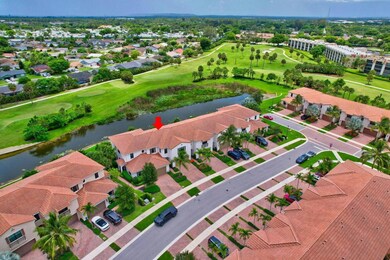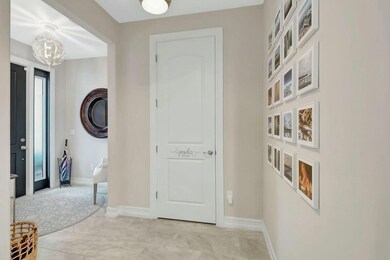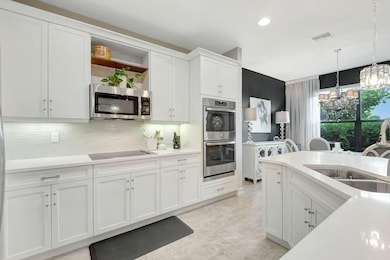
10210 Akenside Dr Boca Raton, FL 33428
Sandalfoot Cove NeighborhoodHighlights
- Lake Front
- Golf Course Community
- Clubhouse
- Hammock Pointe Elementary School Rated 9+
- Gated Community
- Sun or Florida Room
About This Home
As of July 2025Amazing Newer Townhome 2,131sf w/loads of upgraded Finishes!! Golf Course & Water Views. Bright Foyer Entry Opens to Wide-Open Floor Plan Boasting Neutral Porcelain Tile Floor- Finished w/ 6'' Baseboards. Huge Florida Room w/Hurricane Impact Sliders. Chef's Kitchen Boasts Double Wi-Fi Ovens, Custom Cabinets & Drawers. Huge Quartz Center Island. 16' x14' Primary Suite w/Tray Ceiling, His & Her Custom Built Walk-in Closets. Primary Bath w/ Split Vanities- 7' Frameless Rain Shower & Three Heads!! Split BR's. Big Guest Rooms-one w/ walk-in closet. Guest Bath w/Tub. Custom Lights & Fans, Blackout Shades throughout. Covered, Priv, Patio Facing East! LOW HOA. 2CGw/ Epoxy Coat, Oversized Driveway, Gated, RESORT STYLE CLUBHOUSE!! A+ Schools. 2-Pets any Size. Investor Friendly- Lease Day One
Last Agent to Sell the Property
Keller Williams Realty Services License #3087270 Listed on: 04/01/2025

Townhouse Details
Home Type
- Townhome
Est. Annual Taxes
- $6,283
Year Built
- Built in 2018
Lot Details
- 2,988 Sq Ft Lot
- Lake Front
- Sprinkler System
HOA Fees
- $390 Monthly HOA Fees
Parking
- 2 Car Attached Garage
- Garage Door Opener
- Driveway
Property Views
- Lake
- Golf Course
- Garden
Home Design
- Spanish Tile Roof
- Tile Roof
Interior Spaces
- 2,131 Sq Ft Home
- 2-Story Property
- Built-In Features
- High Ceiling
- Tinted Windows
- Blinds
- Sliding Windows
- Dining Room
- Open Floorplan
- Sun or Florida Room
- Tile Flooring
Kitchen
- Breakfast Area or Nook
- Eat-In Kitchen
- Built-In Oven
- Electric Range
- Microwave
- Ice Maker
- Dishwasher
- Disposal
Bedrooms and Bathrooms
- 3 Bedrooms
- Split Bedroom Floorplan
- Closet Cabinetry
- Walk-In Closet
- Dual Sinks
- Separate Shower in Primary Bathroom
Laundry
- Laundry Room
- Laundry in Garage
- Washer and Dryer Hookup
Home Security
- Home Security System
- Security Gate
Outdoor Features
- Patio
Schools
- Hammock Pointe Elementary School
- Eagles Landing Middle School
- Olympic Heights High School
Utilities
- Central Heating and Cooling System
- Electric Water Heater
Listing and Financial Details
- Security Deposit $780
- Assessor Parcel Number 00424730400000200
- Seller Considering Concessions
Community Details
Overview
- Association fees include management, common areas, insurance, legal/accounting, ground maintenance, pool(s), reserve fund, trash
- 214 Units
- Built by K. Hovnanian Homes
- Boca Dunes Pud Subdivision, Bonaire Floorplan
Amenities
- Clubhouse
- Game Room
- Billiard Room
- Business Center
Recreation
- Golf Course Community
- Community Pool
- Community Spa
- Park
- Trails
Pet Policy
- Pets Allowed
Security
- Gated Community
- Impact Glass
- Fire and Smoke Detector
Ownership History
Purchase Details
Home Financials for this Owner
Home Financials are based on the most recent Mortgage that was taken out on this home.Purchase Details
Home Financials for this Owner
Home Financials are based on the most recent Mortgage that was taken out on this home.Similar Homes in Boca Raton, FL
Home Values in the Area
Average Home Value in this Area
Purchase History
| Date | Type | Sale Price | Title Company |
|---|---|---|---|
| Special Warranty Deed | $447,730 | Eastem National Title Agency |
Mortgage History
| Date | Status | Loan Amount | Loan Type |
|---|---|---|---|
| Open | $410,000 | No Value Available | |
| Closed | $425,343 | New Conventional |
Property History
| Date | Event | Price | Change | Sq Ft Price |
|---|---|---|---|---|
| 07/22/2025 07/22/25 | Under Contract | -- | -- | -- |
| 07/12/2025 07/12/25 | For Rent | $4,100 | 0.0% | -- |
| 07/01/2025 07/01/25 | Sold | $685,000 | -5.4% | $321 / Sq Ft |
| 04/01/2025 04/01/25 | For Sale | $723,999 | -- | $340 / Sq Ft |
Tax History Compared to Growth
Tax History
| Year | Tax Paid | Tax Assessment Tax Assessment Total Assessment is a certain percentage of the fair market value that is determined by local assessors to be the total taxable value of land and additions on the property. | Land | Improvement |
|---|---|---|---|---|
| 2024 | $6,283 | $404,248 | -- | -- |
| 2023 | $6,131 | $392,474 | $0 | $0 |
| 2022 | $6,081 | $381,043 | $0 | $0 |
| 2021 | $6,050 | $369,945 | $0 | $0 |
| 2020 | $6,012 | $364,837 | $0 | $0 |
| 2019 | $6,649 | $356,634 | $0 | $356,634 |
| 2018 | $1,143 | $48,000 | $0 | $48,000 |
Agents Affiliated with this Home
-
Torm Martinson
T
Seller's Agent in 2025
Torm Martinson
Campbell&Rosemurgy Real Estate
(561) 504-6200
1 in this area
86 Total Sales
-
Kevin A. Efird PA CIPS

Seller's Agent in 2025
Kevin A. Efird PA CIPS
Keller Williams Realty Services
(561) 715-4145
10 in this area
27 Total Sales
-
Tracy Martinson
T
Seller Co-Listing Agent in 2025
Tracy Martinson
Campbell&Rosemurgy Real Estate
(561) 395-9355
2 in this area
18 Total Sales
Map
Source: BeachesMLS
MLS Number: R11077205
APN: 00-42-47-30-40-000-0200
- 10219 Akenside Dr
- 10190 Akenside Dr
- 10124 Brickhill Dr Unit 10124
- 9454 Glider Way
- 23099 Barwood Ln N Unit 306
- 23099 Barwood Ln N Unit 102
- 9498 Glider Way
- 10078 Akenside Dr
- 23249 Barwood Ln N Unit 402
- 23249 Barwood Ln N Unit 102
- 23249 Barwood Ln N Unit 105
- 23246 SW 61st Ave
- 10075 Akenside Dr
- 23277 Barwood Ln N Unit 205
- 23277 Barwood Ln N Unit 403
- 23305 Barwood Ln N Unit 406
- 23305 Barwood Ln N Unit 102
- 23247 Barwood Ln N Unit 305
- 23247 Barwood Ln N Unit 101
- 23247 Barwood Ln N Unit 102
